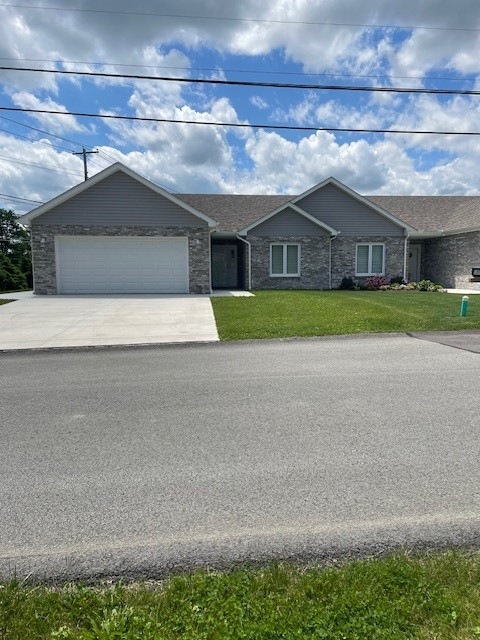
$299,900
- 3 Beds
- 2 Baths
- 1117 Waverly Dr
- Latrobe, PA
Welcome to this meticulously maintained 3-bedroom, 2-bath ranch-style home nestled on a beautifully landscaped 0.55-acre lot. The first floor offers three comfortable bedrooms, a spacious living room with a picture window that fills the space with natural light, and a generously sized kitchen—ideal for both daily living and hosting. In addition, a temperature-controlled sunroom offers serene
Suzy Gall INTEGRITY PLUS REALTY






