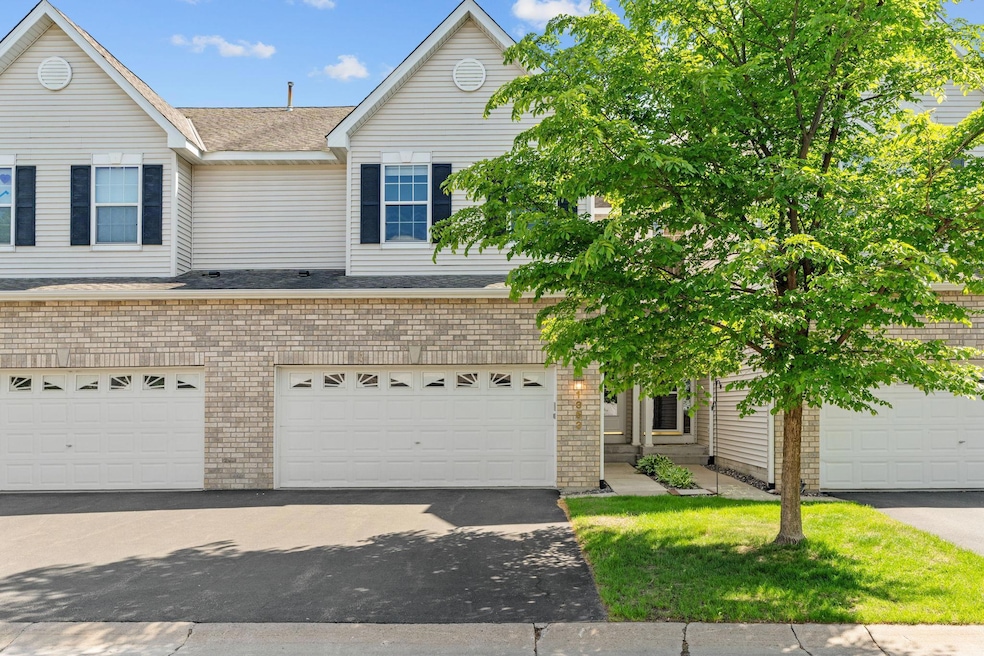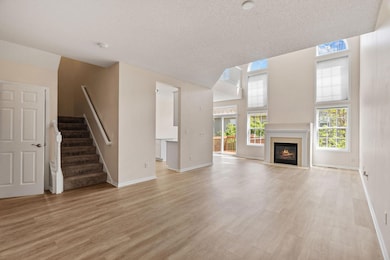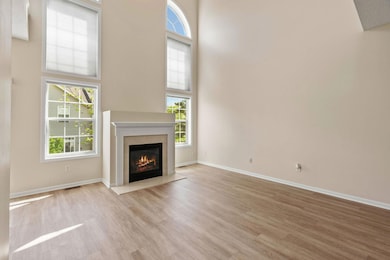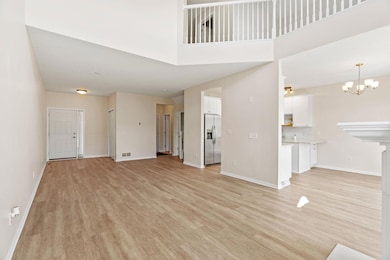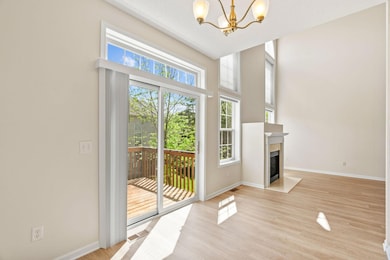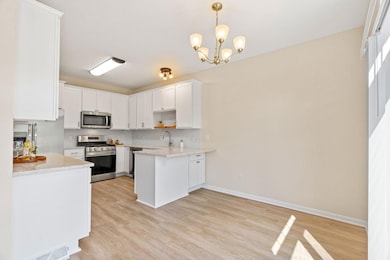
1353 White Oak Dr Unit 44 Chaska, MN 55318
Highlights
- Deck
- Recreation Room
- Walk-In Closet
- Clover Ridge Elementary School Rated A-
- 2 Car Attached Garage
- Entrance Foyer
About This Home
As of July 2025Welcome to this stunning 3-bedroom, 4-bath condo boasting over 2,600 sq ft of elegant living space. Enjoy soaring vaulted ceilings and floor-to-ceiling windows that flood the home with natural light. The cozy gas fireplace creates a warm ambiance perfect for relaxing evenings. The kitchen and primary bathroom have been thoughtfully updated with over $67,000 in high-end finishes, blending style and functionality seamlessly. Luxury vinyl plank flooring flows throughout, adding durability and modern appeal. The spacious lower-level rec room features an additional bedroom and full bathroom, ideal for guests or a private retreat. Opportunity to add value by enclosing the loft and creating a 4th bedroom! Close proximity to Target, Costco, the Chaska Rec Center, Fireman's Park and highways 41 and 212, the location couldn't be more ideal. This home offers comfort, sophistication, and plenty of space to live and entertain.
Last Agent to Sell the Property
Keller Williams Premier Realty Lake Minnetonka Listed on: 05/19/2025

Townhouse Details
Home Type
- Townhome
Est. Annual Taxes
- $3,534
Year Built
- Built in 2002
HOA Fees
- $400 Monthly HOA Fees
Parking
- 2 Car Attached Garage
- Garage Door Opener
Interior Spaces
- 2-Story Property
- Entrance Foyer
- Living Room with Fireplace
- Dining Room
- Recreation Room
- Loft
- Utility Room
Kitchen
- Range
- Microwave
- Dishwasher
Bedrooms and Bathrooms
- 3 Bedrooms
- Walk-In Closet
Laundry
- Dryer
- Washer
Finished Basement
- Walk-Out Basement
- Basement Fills Entire Space Under The House
Additional Features
- Deck
- 871 Sq Ft Lot
- Forced Air Heating and Cooling System
Community Details
- Association fees include hazard insurance, lawn care, ground maintenance, professional mgmt, trash, sewer, snow removal
- Cities Management Association, Phone Number (612) 381-8600
- Ridge At Chaska Condo Cic #45 Subdivision
Listing and Financial Details
- Assessor Parcel Number 305530440
Ownership History
Purchase Details
Home Financials for this Owner
Home Financials are based on the most recent Mortgage that was taken out on this home.Purchase Details
Home Financials for this Owner
Home Financials are based on the most recent Mortgage that was taken out on this home.Purchase Details
Purchase Details
Purchase Details
Purchase Details
Purchase Details
Purchase Details
Similar Homes in Chaska, MN
Home Values in the Area
Average Home Value in this Area
Purchase History
| Date | Type | Sale Price | Title Company |
|---|---|---|---|
| Warranty Deed | $390,000 | Burnet Title | |
| Warranty Deed | $360,000 | Trademark Title | |
| Quit Claim Deed | $500 | None Listed On Document | |
| Warranty Deed | $212,000 | -- | |
| Warranty Deed | $212,000 | -- | |
| Warranty Deed | $217,500 | -- | |
| Warranty Deed | $217,500 | -- | |
| Warranty Deed | $195,866 | -- |
Property History
| Date | Event | Price | Change | Sq Ft Price |
|---|---|---|---|---|
| 07/01/2025 07/01/25 | Sold | $390,000 | -0.5% | $147 / Sq Ft |
| 06/17/2025 06/17/25 | Pending | -- | -- | -- |
| 05/19/2025 05/19/25 | For Sale | $392,000 | +8.9% | $148 / Sq Ft |
| 04/28/2023 04/28/23 | Sold | $360,000 | +4.3% | $136 / Sq Ft |
| 04/15/2023 04/15/23 | Pending | -- | -- | -- |
| 04/13/2023 04/13/23 | For Sale | $345,000 | -- | $130 / Sq Ft |
Tax History Compared to Growth
Tax History
| Year | Tax Paid | Tax Assessment Tax Assessment Total Assessment is a certain percentage of the fair market value that is determined by local assessors to be the total taxable value of land and additions on the property. | Land | Improvement |
|---|---|---|---|---|
| 2025 | $3,534 | $323,700 | $70,000 | $253,700 |
| 2024 | $3,576 | $309,000 | $50,000 | $259,000 |
| 2023 | $3,490 | $311,700 | $50,000 | $261,700 |
| 2022 | $3,244 | $309,500 | $50,600 | $258,900 |
| 2021 | $2,870 | $235,900 | $42,200 | $193,700 |
| 2020 | $2,836 | $231,200 | $42,200 | $189,000 |
| 2019 | $2,762 | $214,900 | $40,200 | $174,700 |
| 2018 | $2,736 | $214,900 | $40,200 | $174,700 |
| 2017 | $2,746 | $210,600 | $36,500 | $174,100 |
| 2016 | $2,776 | $200,800 | $0 | $0 |
| 2015 | $1,902 | $187,100 | $0 | $0 |
| 2014 | $1,902 | $127,600 | $0 | $0 |
Agents Affiliated with this Home
-
Marta Beckett

Seller's Agent in 2025
Marta Beckett
Keller Williams Premier Realty Lake Minnetonka
(612) 840-1293
1 in this area
11 Total Sales
-
Bethany Nelson

Seller Co-Listing Agent in 2025
Bethany Nelson
Keller Williams Premier Realty Lake Minnetonka
(763) 257-9770
6 in this area
283 Total Sales
-
Kevin Andvik

Buyer's Agent in 2025
Kevin Andvik
Coldwell Banker Burnet
(612) 916-2136
1 in this area
9 Total Sales
-
Cristy Oldman

Seller's Agent in 2023
Cristy Oldman
HOMESTEAD ROAD
(612) 408-1239
2 in this area
119 Total Sales
-
Gerald Walsh

Buyer's Agent in 2023
Gerald Walsh
Bridge Realty, LLC
(612) 396-1050
4 in this area
64 Total Sales
Map
Source: NorthstarMLS
MLS Number: 6721065
APN: 30.5530440
- 1295 Broadview Ave
- 1470 Scenic View
- 1485 Cardinal Ln
- Passport Plan at Adelwood by Del Webb - Garden
- Blue Rock Plan at Adelwood by Del Webb - Garden
- Discover Plan at Adelwood by Del Webb - Garden
- Trailblazer Plan at Adelwood by Del Webb - Garden
- 946 Goldfinch St
- 140 Liberty Heights Dr
- 274 Jaspers Cir S
- 439 Ridge Ln
- xx Engler Blvd
- 673 Concord Dr
- 500 Ridge Ln
- 699 Liberty Heights Dr
- 66 Kelly Rd
- 475 Oakhill Rd
- 4310 Deere Trail
- 4311 Deere Trail
- 504 N Maple St
