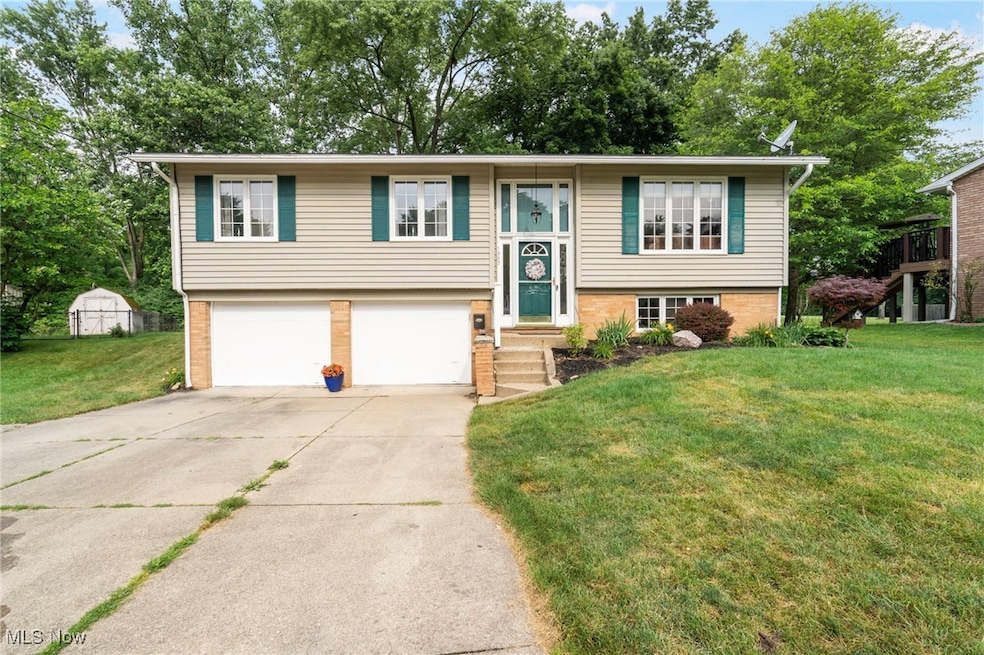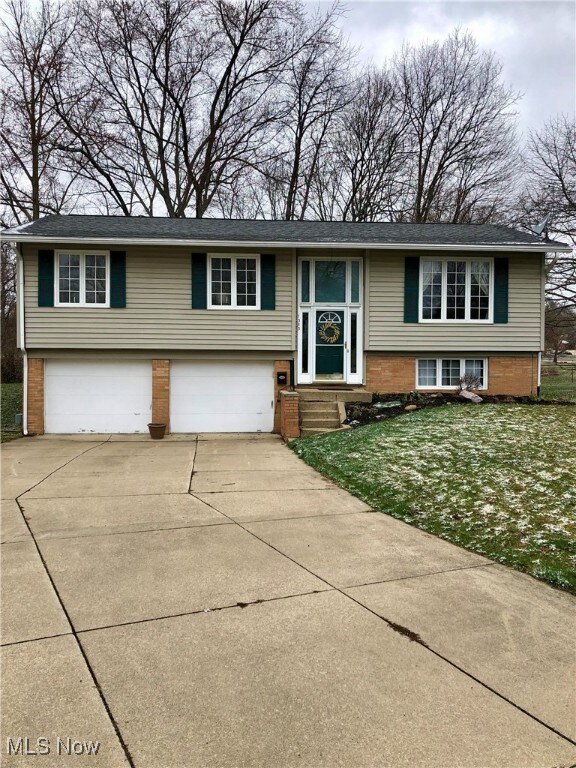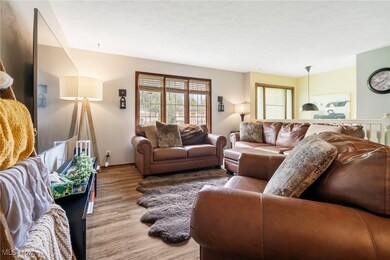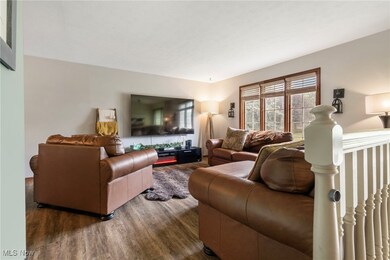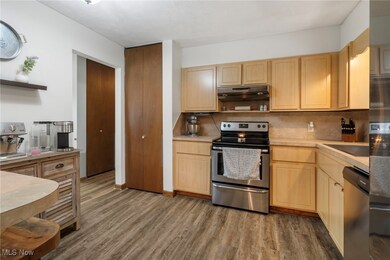
1353 Willoway Ave SE North Canton, OH 44720
Mount Vernon NeighborhoodHighlights
- Deck
- No HOA
- 2 Car Attached Garage
- North Canton Middle School Rated A
- Cul-De-Sac
- Eat-In Kitchen
About This Home
As of December 2024Welcome home to this move-in ready home located in the desirable North Canton School district. When you arrive you're welcomed with great curb appeal. From the moment you walk in the front door this house feels like home! The spacious living room features a large picture window and newer flooring that flows into the eat-in kitchen and dining area. The eat-in Kitchen features stainless steel appliances, new stainless steel sink and faucet as well. Down the hall is the master bedroom with attached bathroom as well as two additional bedrooms and completely remodeled both bathrooms with new tile, vanity, sink, toilet and fresh paint. The lower level rec room is currently used as a home office and workout space with new flooring throughout. Other notable features of the home are New furnace (2022), Hot water tank (2018) , New stainless steel dishwasher and refrigerator, (2022) , Nest thermostat & hard wired ring included. Enjoy the newly done (top seating area) oversized back deck with an additional sitting area, park like backyard and so much more! This is a must see!
Last Agent to Sell the Property
DeHOFF REALTORS Brokerage Email: mmaltese@dehoff.com 330-936-9285 License #2014002593 Listed on: 10/24/2024
Co-Listed By
DeHOFF REALTORS Brokerage Email: mmaltese@dehoff.com 330-936-9285 License #403199
Home Details
Home Type
- Single Family
Est. Annual Taxes
- $2,560
Year Built
- Built in 1969
Lot Details
- 8,041 Sq Ft Lot
- Cul-De-Sac
Parking
- 2 Car Attached Garage
Home Design
- Split Level Home
- Brick Exterior Construction
- Fiberglass Roof
- Asphalt Roof
- Vinyl Siding
Interior Spaces
- 1,716 Sq Ft Home
- 2-Story Property
- Finished Basement
Kitchen
- Eat-In Kitchen
- Breakfast Bar
- Range
- Microwave
- Dishwasher
Bedrooms and Bathrooms
- 3 Main Level Bedrooms
- 1.5 Bathrooms
Outdoor Features
- Deck
Utilities
- Forced Air Heating and Cooling System
- Heating System Uses Gas
Community Details
- No Home Owners Association
- North Canton Subdivision
Listing and Financial Details
- Assessor Parcel Number 09200406
Ownership History
Purchase Details
Home Financials for this Owner
Home Financials are based on the most recent Mortgage that was taken out on this home.Purchase Details
Purchase Details
Home Financials for this Owner
Home Financials are based on the most recent Mortgage that was taken out on this home.Purchase Details
Home Financials for this Owner
Home Financials are based on the most recent Mortgage that was taken out on this home.Purchase Details
Home Financials for this Owner
Home Financials are based on the most recent Mortgage that was taken out on this home.Purchase Details
Similar Homes in North Canton, OH
Home Values in the Area
Average Home Value in this Area
Purchase History
| Date | Type | Sale Price | Title Company |
|---|---|---|---|
| Warranty Deed | $218,000 | None Listed On Document | |
| Warranty Deed | $218,000 | None Listed On Document | |
| Quit Claim Deed | $55,000 | None Available | |
| Survivorship Deed | $121,000 | None Available | |
| Warranty Deed | $114,900 | None Available | |
| Warranty Deed | $130,000 | Attorney | |
| Deed | $79,500 | -- |
Mortgage History
| Date | Status | Loan Amount | Loan Type |
|---|---|---|---|
| Open | $214,051 | FHA | |
| Closed | $214,051 | FHA | |
| Previous Owner | $118,808 | FHA | |
| Previous Owner | $108,900 | New Conventional | |
| Previous Owner | $50,000 | Purchase Money Mortgage | |
| Previous Owner | $16,500 | Unknown | |
| Previous Owner | $114,750 | Unknown | |
| Previous Owner | $20,200 | Credit Line Revolving | |
| Previous Owner | $118,750 | Stand Alone Second |
Property History
| Date | Event | Price | Change | Sq Ft Price |
|---|---|---|---|---|
| 12/30/2024 12/30/24 | Sold | $218,000 | -0.9% | $127 / Sq Ft |
| 12/06/2024 12/06/24 | Pending | -- | -- | -- |
| 11/27/2024 11/27/24 | For Sale | $219,900 | 0.0% | $128 / Sq Ft |
| 10/31/2024 10/31/24 | Pending | -- | -- | -- |
| 10/24/2024 10/24/24 | For Sale | $219,900 | +81.7% | $128 / Sq Ft |
| 04/05/2016 04/05/16 | Sold | $121,000 | 0.0% | $71 / Sq Ft |
| 02/22/2016 02/22/16 | Pending | -- | -- | -- |
| 02/10/2016 02/10/16 | For Sale | $121,000 | +5.3% | $71 / Sq Ft |
| 03/12/2013 03/12/13 | Sold | $114,900 | -14.9% | $67 / Sq Ft |
| 02/22/2013 02/22/13 | Pending | -- | -- | -- |
| 11/02/2012 11/02/12 | For Sale | $134,999 | -- | $79 / Sq Ft |
Tax History Compared to Growth
Tax History
| Year | Tax Paid | Tax Assessment Tax Assessment Total Assessment is a certain percentage of the fair market value that is determined by local assessors to be the total taxable value of land and additions on the property. | Land | Improvement |
|---|---|---|---|---|
| 2024 | -- | $65,670 | $12,990 | $52,680 |
| 2023 | $2,562 | $47,890 | $9,630 | $38,260 |
| 2022 | $2,463 | $47,890 | $9,630 | $38,260 |
| 2021 | $2,376 | $47,890 | $9,630 | $38,260 |
| 2020 | $2,297 | $41,590 | $8,370 | $33,220 |
| 2019 | $2,144 | $41,590 | $8,370 | $33,220 |
| 2018 | $2,223 | $41,590 | $8,370 | $33,220 |
| 2017 | $1,956 | $38,430 | $7,490 | $30,940 |
| 2016 | $2,020 | $38,430 | $7,490 | $30,940 |
| 2015 | $2,014 | $38,190 | $7,490 | $30,700 |
| 2014 | $6 | $35,500 | $6,970 | $28,530 |
| 2013 | $979 | $35,500 | $6,970 | $28,530 |
Agents Affiliated with this Home
-
Melissa Maltese

Seller's Agent in 2024
Melissa Maltese
DeHOFF REALTORS
(330) 936-9285
2 in this area
76 Total Sales
-
David Maltese

Seller Co-Listing Agent in 2024
David Maltese
DeHOFF REALTORS
(330) 936-0865
1 in this area
31 Total Sales
-
Jonathan Burris

Buyer's Agent in 2024
Jonathan Burris
Keller Williams Legacy Group Realty
(330) 704-6524
3 in this area
108 Total Sales
-
Marcy Klee

Seller's Agent in 2016
Marcy Klee
Keller Williams Legacy Group Realty
(330) 491-4600
14 in this area
374 Total Sales
-
Dreama Petitti
D
Seller's Agent in 2013
Dreama Petitti
Howard Hanna
(330) 546-5542
48 Total Sales
Map
Source: MLS Now
MLS Number: 5080376
APN: 09200406
- 608 Schneider St SE
- 1118 Overridge Ave SE
- 1293 Westview Cir SE
- 1129 Sprucewood St SE
- 218 Bonnett St SW
- 1034 Schneider St SE
- 236 Rose Lane St SW
- 1050 Easthill St SE
- 1480 Northfield Ave SE
- 701 Edgewood St SE
- 514 Pershing Ave SE
- 1603 S Main St Unit B
- 256 Everhard Rd SW
- 1653 Greenway Rd SE Unit 202
- 511 Woodland Ave SW
- 1122 Sunset Blvd SW
- 923 Hillcrest Ave SW
- 853 Hillcrest Ave SW
- 1640 Mabry Mill Dr SW
- 1338 Shiloh Run SE
