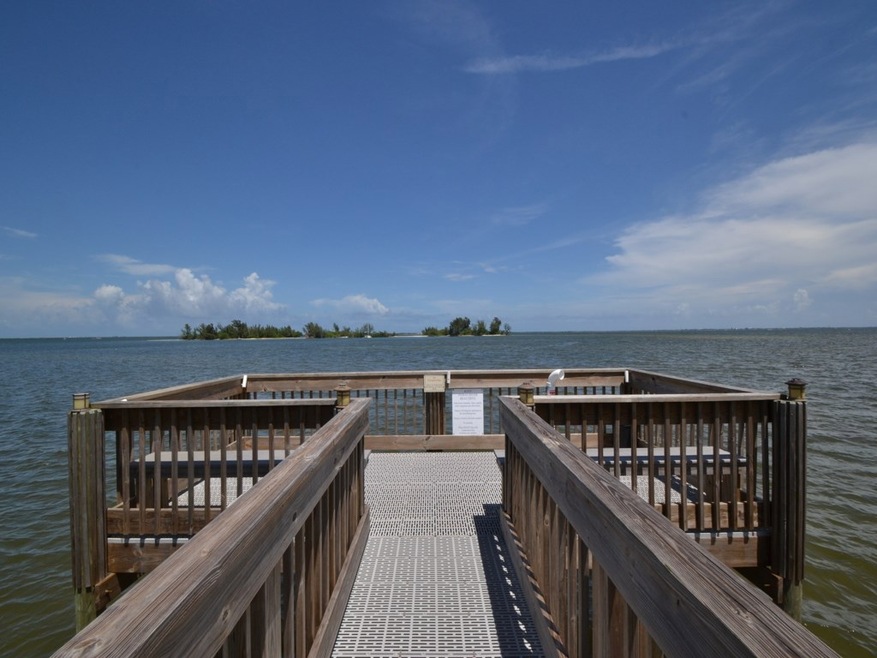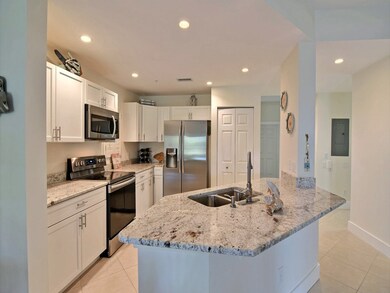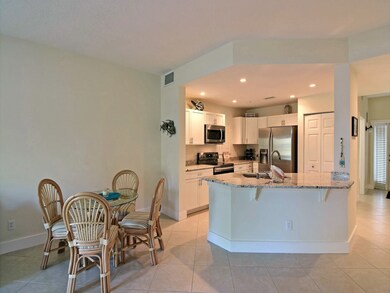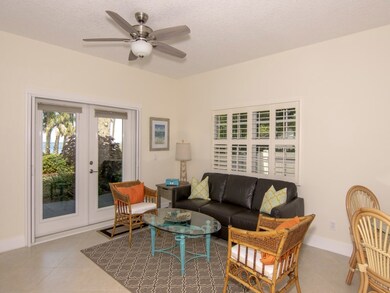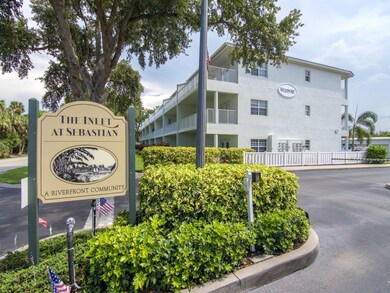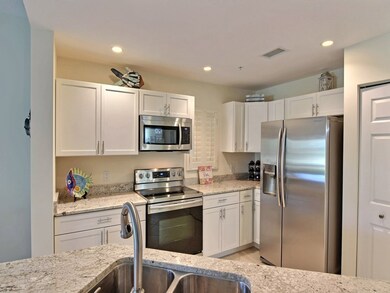
13530 Westport Dr Unit 101 Sebastian, FL 32958
Roseland NeighborhoodHighlights
- Fitness Center
- Outdoor Pool
- River View
- Sebastian Elementary School Rated 9+
- Gated Community
- Clubhouse
About This Home
As of September 2019What a perfect spot. The serene Indian River flows in front of your condo. The birds fly by and the fish jump constantly. Watch the occasional dolphin break the surface as they glide through the river. All this is right outside your patio. Complete renovation in kitchen and baths. Tile throughout, one car garage for your water toys. Sizes are approx/subj to error.
Last Agent to Sell the Property
Dale Sorensen Real Estate Inc. License #3153698 Listed on: 07/08/2019

Property Details
Home Type
- Condominium
Est. Annual Taxes
- $2,597
Year Built
- Built in 2007
Lot Details
- River Front
- West Facing Home
- Sprinkler System
Parking
- 1 Car Garage
- Unassigned Parking
Home Design
- Metal Roof
- Stucco
Interior Spaces
- 1,261 Sq Ft Home
- 3-Story Property
- Insulated Windows
- Window Treatments
- French Doors
- Tile Flooring
- River Views
Kitchen
- Range
- Microwave
- Dishwasher
- Kitchen Island
- Disposal
Bedrooms and Bathrooms
- 3 Bedrooms
- Split Bedroom Floorplan
- Closet Cabinetry
- Walk-In Closet
- 2 Full Bathrooms
- Roman Tub
- Bathtub
Laundry
- Laundry closet
- Dryer
- Washer
Outdoor Features
- Outdoor Pool
- Patio
- Rain Gutters
Utilities
- Central Heating and Cooling System
- Electric Water Heater
Listing and Financial Details
- Assessor Parcel Number 30382500021000400101.0
Community Details
Overview
- Association fees include common areas, cable TV, insurance, ground maintenance, maintenance structure, parking, recreation facilities, sewer, trash, water
- Inlet At Sebastian Subdivision
Amenities
- Clubhouse
- Game Room
Recreation
- Fitness Center
- Community Pool
Pet Policy
- Limit on the number of pets
- Pet Size Limit
Security
- Resident Manager or Management On Site
- Card or Code Access
- Gated Community
Ownership History
Purchase Details
Home Financials for this Owner
Home Financials are based on the most recent Mortgage that was taken out on this home.Purchase Details
Home Financials for this Owner
Home Financials are based on the most recent Mortgage that was taken out on this home.Purchase Details
Home Financials for this Owner
Home Financials are based on the most recent Mortgage that was taken out on this home.Purchase Details
Home Financials for this Owner
Home Financials are based on the most recent Mortgage that was taken out on this home.Purchase Details
Similar Homes in Sebastian, FL
Home Values in the Area
Average Home Value in this Area
Purchase History
| Date | Type | Sale Price | Title Company |
|---|---|---|---|
| Warranty Deed | $239,000 | Elite Title Of The Treasure | |
| Warranty Deed | $230,000 | Stewart Title Company | |
| Warranty Deed | $182,000 | Attorney | |
| Warranty Deed | $155,000 | Professional Title Of Indian | |
| Warranty Deed | $148,000 | Professional Title |
Property History
| Date | Event | Price | Change | Sq Ft Price |
|---|---|---|---|---|
| 09/30/2019 09/30/19 | Sold | $239,000 | -3.4% | $190 / Sq Ft |
| 08/31/2019 08/31/19 | Pending | -- | -- | -- |
| 07/08/2019 07/08/19 | For Sale | $247,500 | +7.6% | $196 / Sq Ft |
| 09/07/2016 09/07/16 | Sold | $230,000 | -4.1% | -- |
| 08/08/2016 08/08/16 | Pending | -- | -- | -- |
| 06/12/2016 06/12/16 | For Sale | $239,900 | +31.8% | -- |
| 07/02/2015 07/02/15 | Sold | $182,000 | -3.2% | -- |
| 06/02/2015 06/02/15 | Pending | -- | -- | -- |
| 05/15/2015 05/15/15 | For Sale | $188,000 | +21.3% | -- |
| 01/29/2014 01/29/14 | Sold | $155,000 | -18.0% | -- |
| 12/30/2013 12/30/13 | Pending | -- | -- | -- |
| 09/02/2013 09/02/13 | For Sale | $189,000 | -- | -- |
Tax History Compared to Growth
Tax History
| Year | Tax Paid | Tax Assessment Tax Assessment Total Assessment is a certain percentage of the fair market value that is determined by local assessors to be the total taxable value of land and additions on the property. | Land | Improvement |
|---|---|---|---|---|
| 2024 | $2,366 | $212,101 | -- | -- |
| 2023 | $2,366 | $200,119 | $0 | $0 |
| 2022 | $2,295 | $194,290 | $0 | $0 |
| 2021 | $2,284 | $188,631 | $0 | $0 |
| 2020 | $2,273 | $186,027 | $0 | $186,027 |
| 2019 | $2,565 | $161,763 | $0 | $161,763 |
| 2018 | $2,597 | $161,763 | $0 | $161,763 |
| 2017 | $2,636 | $161,763 | $0 | $0 |
| 2016 | $2,538 | $154,060 | $0 | $0 |
| 2015 | $2,132 | $123,250 | $0 | $0 |
| 2014 | $1,907 | $112,160 | $0 | $0 |
Agents Affiliated with this Home
-
L
Seller's Agent in 2019
Lori Davis
Dale Sorensen Real Estate Inc.
(772) 538-1828
86 Total Sales
-

Buyer's Agent in 2019
Albert Alvarez
RE/MAX
(772) 532-8767
49 Total Sales
-
J
Seller's Agent in 2016
John Conway
Conway & Company, Inc.
(689) 293-5504
13 Total Sales
-

Seller's Agent in 2015
Tom Snowberger
Dale Sorensen Real Estate Inc.
(772) 633-1776
54 Total Sales
-

Seller's Agent in 2014
Virginia Heeter
Coldwell Banker Paradise
(772) 589-7777
35 Total Sales
-
N
Buyer's Agent in 2014
NON-MLS AGENT
NON MLS
Map
Source: REALTORS® Association of Indian River County
MLS Number: 224016
APN: 30-38-25-00021-0004-00101.0
- 13530 Mystic Dr Unit 5
- 13570 Mystic Dr Unit 107
- 7490 133 Place
- 7490 133rd Place
- 7618 133rd Square
- 13265 Old Dixie Hwy
- 13195 Old Dixie Hwy
- 7710 Roseland Rd
- 0 Us Hwy 1 Unit 1084850
- 0 Us Hwy 1 Unit 1076811
- 13095 N Indian River Dr
- 13025 N Indian River Dr
- 13225 N Indian River Dr Unit 15
- 13225 N Indian River Dr Unit 14
- 13225 N Indian River Dr Unit 16
- 13225 N Indian River Dr Unit 13
- 13225 N Indian River Dr Unit 11
- 13225 N Indian River Dr Unit 10
- 13225 N Indian River Dr Unit 12
- 13225 N Indian River Dr Unit 9
