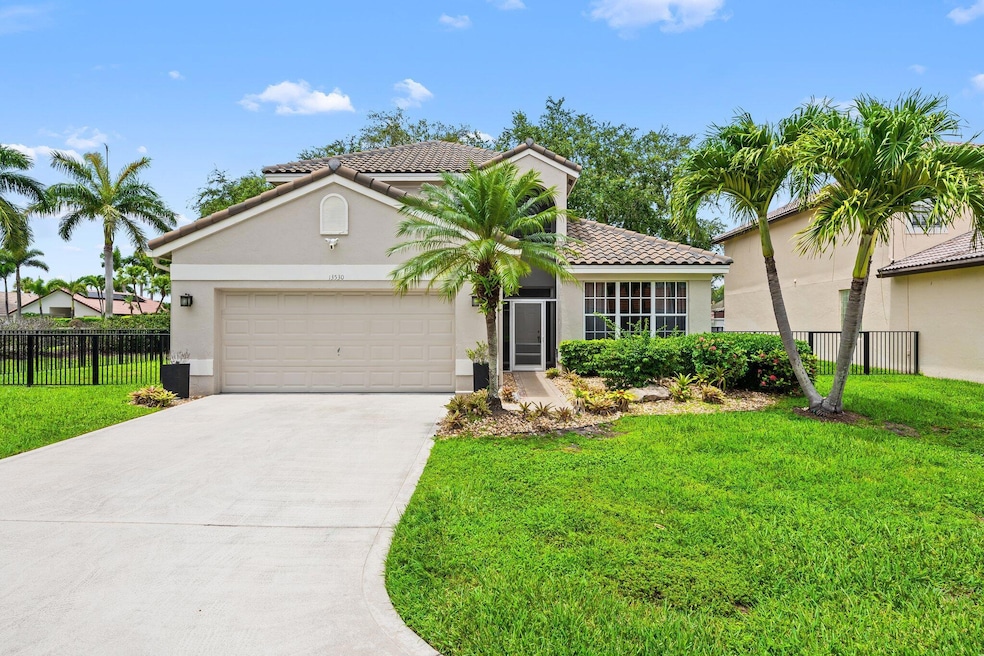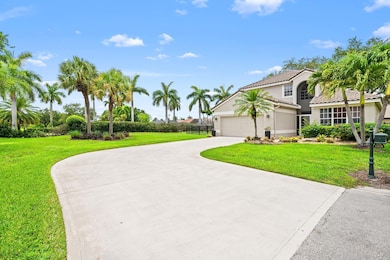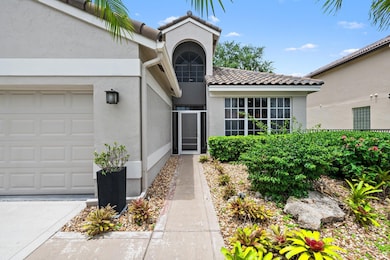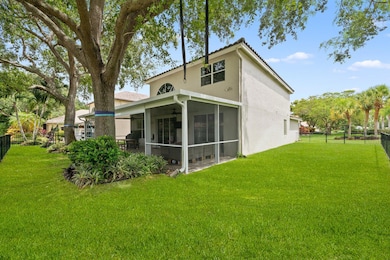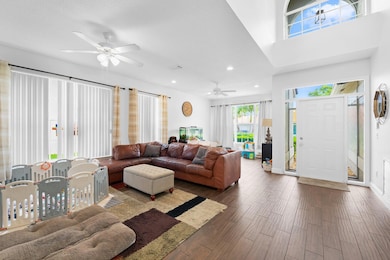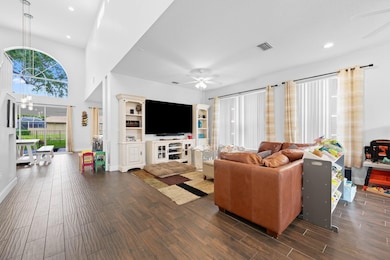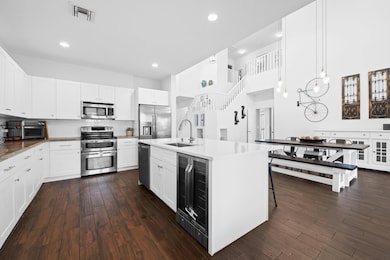13530 Weyburne Dr Delray Beach, FL 33446
Polo Trace NeighborhoodEstimated payment $5,095/month
Highlights
- Gated with Attendant
- Waterfront
- Canal View
- Hagen Road Elementary School Rated A-
- Canal Access
- Clubhouse
About This Home
Welcome to this beautifully updated 4bd/2.5ba home on a large lot tucked away at the end of a quiet street w/ no thru-traffic. This spacious residence features a formal living room and dining room, plus a family room with soaring two-story ceilings. You'll find thoughtful renovations & upgrades, including a newer roof(2020), updated A/C and thermostat(2022), new recessed lighting and light fixtures (2019). The open kitchen features a large custom island w/ storage, and stainless steel appliances. Wood look tile floors throughout downstairs. Step outside to the large screened-in patio with an aluminum roof (2020) and marble pavers maximizing Florida's indoor-outdoor living. Large fenced yard w/trees perfect for playsets and pets. New garage motor & freshly painted exterior (2021/2022).
Home Details
Home Type
- Single Family
Est. Annual Taxes
- $6,600
Year Built
- Built in 1996
Lot Details
- Waterfront
- Fenced
- Corner Lot
- Sprinkler System
- Property is zoned PUD
HOA Fees
- $724 Monthly HOA Fees
Parking
- 2 Car Attached Garage
- Garage Door Opener
- Driveway
Home Design
- Concrete Roof
Interior Spaces
- 2,338 Sq Ft Home
- 2-Story Property
- Vaulted Ceiling
- Ceiling Fan
- French Doors
- Entrance Foyer
- Family Room
- Loft
- Canal Views
- Fire and Smoke Detector
Kitchen
- Electric Range
- Microwave
- Dishwasher
- Disposal
Flooring
- Carpet
- Ceramic Tile
Bedrooms and Bathrooms
- 4 Bedrooms
- Walk-In Closet
- Dual Sinks
- Separate Shower in Primary Bathroom
Laundry
- Laundry Room
- Dryer
- Washer
Outdoor Features
- Canal Access
- Patio
Schools
- Hagen Road Elementary School
- Carver; G.W. Middle School
- Spanish River Community High School
Utilities
- Central Heating and Cooling System
- Electric Water Heater
- Cable TV Available
Listing and Financial Details
- Assessor Parcel Number 00424609070000180
Community Details
Overview
- Association fees include common areas, ground maintenance, recreation facilities
- Polo Trace Subdivision, Lexington Floorplan
Amenities
- Clubhouse
- Game Room
Recreation
- Tennis Courts
- Pickleball Courts
- Community Pool
- Trails
Security
- Gated with Attendant
- Resident Manager or Management On Site
Map
Home Values in the Area
Average Home Value in this Area
Tax History
| Year | Tax Paid | Tax Assessment Tax Assessment Total Assessment is a certain percentage of the fair market value that is determined by local assessors to be the total taxable value of land and additions on the property. | Land | Improvement |
|---|---|---|---|---|
| 2024 | $6,600 | $418,180 | -- | -- |
| 2023 | $6,441 | $406,000 | $0 | $0 |
| 2022 | $6,388 | $394,175 | $0 | $0 |
| 2021 | $6,064 | $365,922 | $145,887 | $220,035 |
| 2020 | $6,235 | $373,008 | $0 | $373,008 |
| 2019 | $6,539 | $345,953 | $0 | $345,953 |
| 2018 | $6,344 | $345,754 | $0 | $345,754 |
| 2017 | $6,244 | $335,754 | $0 | $0 |
| 2016 | $6,402 | $335,754 | $0 | $0 |
| 2015 | $6,195 | $313,754 | $0 | $0 |
| 2014 | $5,772 | $278,029 | $0 | $0 |
Property History
| Date | Event | Price | List to Sale | Price per Sq Ft | Prior Sale |
|---|---|---|---|---|---|
| 08/27/2025 08/27/25 | Price Changed | $725,000 | -6.9% | $310 / Sq Ft | |
| 07/11/2025 07/11/25 | Price Changed | $779,000 | -2.5% | $333 / Sq Ft | |
| 06/16/2025 06/16/25 | For Sale | $799,000 | +126.7% | $342 / Sq Ft | |
| 08/05/2019 08/05/19 | Sold | $352,500 | -10.8% | $151 / Sq Ft | View Prior Sale |
| 07/06/2019 07/06/19 | Pending | -- | -- | -- | |
| 04/16/2019 04/16/19 | For Sale | $395,000 | 0.0% | $169 / Sq Ft | |
| 03/20/2017 03/20/17 | Rented | $3,000 | -14.3% | -- | |
| 03/20/2017 03/20/17 | For Rent | $3,500 | +16.7% | -- | |
| 05/15/2016 05/15/16 | Rented | $3,000 | -14.3% | -- | |
| 04/15/2016 04/15/16 | Under Contract | -- | -- | -- | |
| 02/15/2016 02/15/16 | For Rent | $3,500 | -7.9% | -- | |
| 10/01/2015 10/01/15 | Rented | $3,800 | +15.2% | -- | |
| 09/01/2015 09/01/15 | Under Contract | -- | -- | -- | |
| 07/01/2015 07/01/15 | For Rent | $3,300 | +6.5% | -- | |
| 09/01/2014 09/01/14 | Rented | $3,100 | 0.0% | -- | |
| 08/02/2014 08/02/14 | Under Contract | -- | -- | -- | |
| 06/22/2014 06/22/14 | For Rent | $3,100 | 0.0% | -- | |
| 04/30/2014 04/30/14 | Sold | $315,000 | +5.0% | $135 / Sq Ft | View Prior Sale |
| 03/31/2014 03/31/14 | Pending | -- | -- | -- | |
| 12/05/2013 12/05/13 | For Sale | $299,990 | -- | $128 / Sq Ft |
Purchase History
| Date | Type | Sale Price | Title Company |
|---|---|---|---|
| Warranty Deed | $352,500 | Homepartners Title Svcs Llc | |
| Deed | $315,000 | Attorney | |
| Warranty Deed | $300,000 | Attorney | |
| Interfamily Deed Transfer | -- | -- | |
| Warranty Deed | $168,300 | -- |
Mortgage History
| Date | Status | Loan Amount | Loan Type |
|---|---|---|---|
| Open | $282,000 | New Conventional | |
| Previous Owner | $230,000 | Purchase Money Mortgage |
Source: BeachesMLS
MLS Number: R11099651
APN: 00-42-46-09-07-000-0180
- 13506 Carrick Green Ct
- 7580 Monarch Ct
- 13571 Morocca Lake Ln
- 13401 Plaza Del Sol Ct
- 7676 Monarch Ct
- 7303 Morocca Lake Dr
- 7322 Morocca Lake Dr
- 13811 Oneida Dr Unit H1
- 13811 Oneida Dr Unit G1
- 13770 Oneida Dr Unit D2
- 13486 Barcelona Lake Cir
- 7415 W Mercada Way
- 13771 Oneida Dr Unit C3
- 7650 Francisca Club Ln
- 13642 Breton Ln
- 13791 Oneida Dr Unit F2
- 7619 Francisca Club Ln
- 13870 Oneida Dr Unit H2
- 13182 La Sabina Dr
- 7437 Viale Michelangelo
- 7564 Doubleton Dr
- 7638 Charing Cross Ln
- 13810 Oneida Dr Unit C2
- 13770 Oneida Dr Unit C2
- 7728 Edinburough Ln
- 7904 Mansfield Hollow Rd
- 7867 Monarch Ct
- 7922 Monarch Ct
- 7976 Monarch Ct
- 7664 Stirling Bridge Blvd N
- 7818 Stirling Bridge Blvd S
- 14181 Castlerock Way
- 7858 Stirling Bridge Blvd S
- 8087 Fire Opal Ln
- 14184 Rock Salt Rd
- 7301 Amberly Ln Unit 403
- 14174 Paverstone Terrace
- 7281 Amberly Ln Unit 109
- 7281 Amberly Ln Unit 207
- 6852 Skyline Dr
