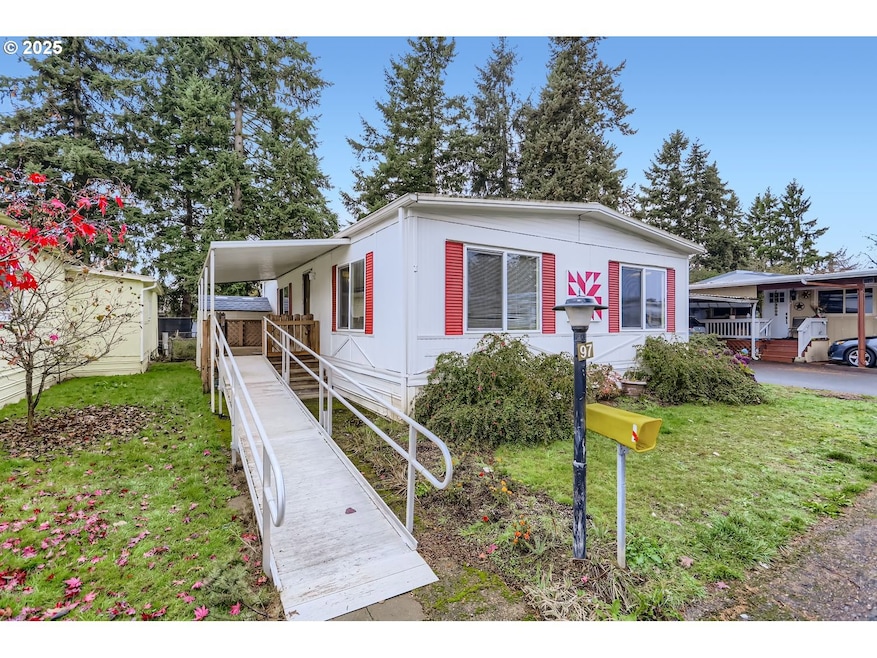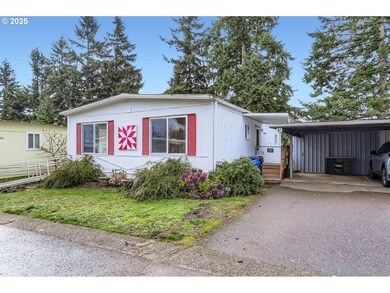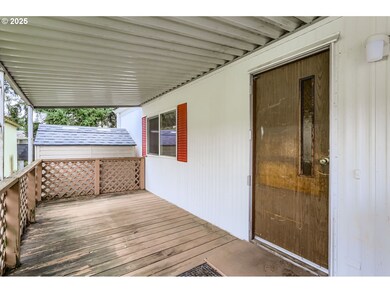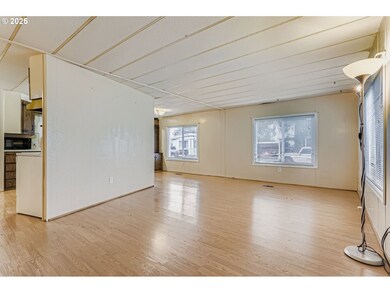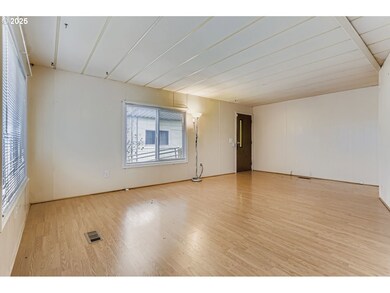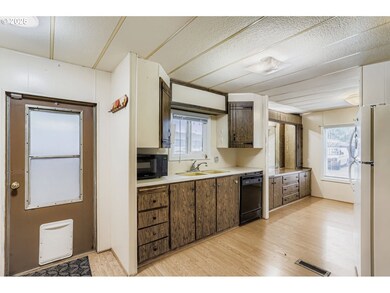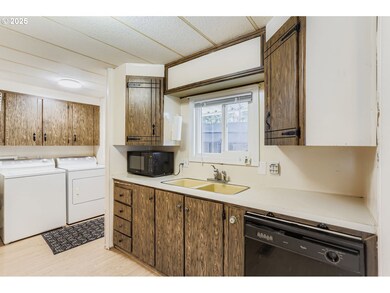
$299,000 Pre-Foreclosure
- 3 Beds
- 3 Baths
- 1,218 Sq Ft
- 29460 SW Volley St
- Unit 67
- Wilsonville, OR
LENDER PAID rate buy down at no cost to you offered! PLUS you'll love having FOUR parking spaces, making parking a breeze for you and your guests to enjoy! Welcome to your new home in this end-unit townhouse with 3 bedrooms, updates throughout, a fireplace and the low-maintenance, fully fenced backyard is a great spot for relaxing, with turf and usable landscaping that make it easy to enjoy the
Molly LeBlanc Keller Williams PDX Central
