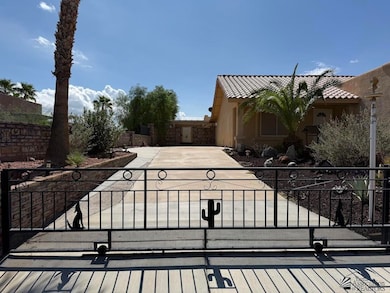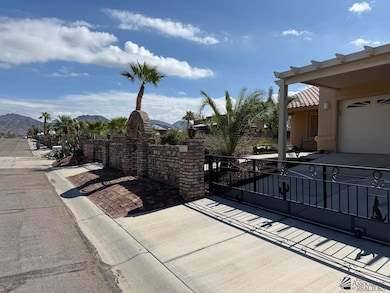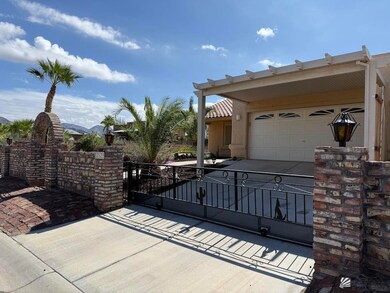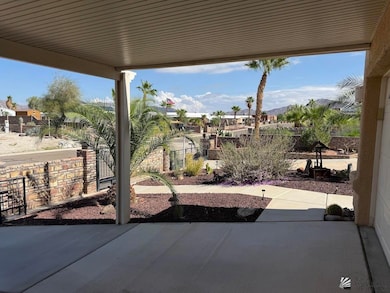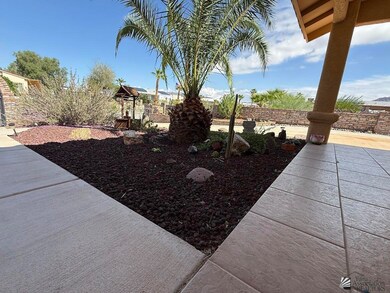13531 E 53rd St Yuma, AZ 85367
Fortuna Foothills NeighborhoodEstimated payment $1,959/month
Highlights
- Heated Pool and Spa
- Reverse Osmosis System
- Arizona Room
- RV Access or Parking
- Vaulted Ceiling
- Covered Patio or Porch
About This Home
Everything you’ve been looking for and more! This beautifully maintained home features a sparkling heated pool and spa—perfect for relaxing or entertaining. The spacious primary bedroom offers a walk-in closet and private full bath. Enjoy the open floor plan with an additional room ideal for an office or craft space, leading to a charming glassed-in Arizona room with sliding doors and access to a 3⁄4 bath. A large 12x10 utility room includes the washer and dryer, plus there’s an 8x12 workshop/shed for extra storage. Step out to the 302 sq. ft. covered patio overlooking the inviting heated pool, or take advantage of the 66-foot concrete RV driveway with full hook-ups—everything you need for comfortable, easy living!
Home Details
Home Type
- Single Family
Est. Annual Taxes
- $1,763
Year Built
- Built in 1999
Lot Details
- 7,392 Sq Ft Lot
- Gated Home
- Back and Front Yard Fenced
- Brick Fence
- Desert Landscape
- Sprinklers on Timer
Home Design
- Concrete Foundation
- Pitched Roof
- Tile Roof
- Stucco Exterior
Interior Spaces
- 1,196 Sq Ft Home
- Vaulted Ceiling
- Ceiling Fan
- Double Pane Windows
- Blinds
- Solar Screens
- Sliding Doors
- Utility Room
- Tile Flooring
Kitchen
- Breakfast Bar
- Electric Oven or Range
- Microwave
- Dishwasher
- Kitchen Island
- Tile Countertops
- Disposal
- Reverse Osmosis System
Bedrooms and Bathrooms
- 1 Bedroom
- Primary Bathroom is a Full Bathroom
Laundry
- Dryer
- Washer
Home Security
- Home Security System
- Fire and Smoke Detector
Parking
- Attached Garage
- Parking Pad
- RV Access or Parking
Eco-Friendly Details
- North or South Exposure
Pool
- Heated Pool and Spa
- Heated In Ground Pool
Outdoor Features
- Covered Patio or Porch
- Arizona Room
- Separate Outdoor Workshop
- Storage Shed
Utilities
- Refrigerated Cooling System
- Heat Pump System
- Underground Utilities
- Water Softener is Owned
- Internet Available
- Phone Available
- Satellite Dish
Community Details
- Foothills Mobile Est #18 Subdivision
Listing and Financial Details
- Assessor Parcel Number 04027-728-55-144
Map
Home Values in the Area
Average Home Value in this Area
Tax History
| Year | Tax Paid | Tax Assessment Tax Assessment Total Assessment is a certain percentage of the fair market value that is determined by local assessors to be the total taxable value of land and additions on the property. | Land | Improvement |
|---|---|---|---|---|
| 2025 | $1,708 | $21,363 | $5,267 | $16,096 |
| 2024 | $1,690 | $20,345 | $5,058 | $15,287 |
| 2023 | $1,690 | $19,376 | $4,823 | $14,553 |
| 2022 | $1,625 | $18,453 | $4,632 | $13,821 |
| 2021 | $1,755 | $17,575 | $4,000 | $13,575 |
| 2020 | $1,631 | $17,275 | $3,800 | $13,475 |
| 2019 | $1,656 | $16,895 | $4,025 | $12,870 |
| 2018 | $1,700 | $17,308 | $4,025 | $13,283 |
| 2017 | $1,688 | $17,308 | $4,025 | $13,283 |
| 2016 | $1,811 | $16,901 | $4,700 | $12,201 |
| 2015 | $1,683 | $17,010 | $4,950 | $12,060 |
| 2014 | $1,683 | $17,687 | $5,000 | $12,687 |
Property History
| Date | Event | Price | List to Sale | Price per Sq Ft | Prior Sale |
|---|---|---|---|---|---|
| 11/14/2025 11/14/25 | Price Changed | $349,000 | -2.8% | $292 / Sq Ft | |
| 10/12/2025 10/12/25 | For Sale | $359,000 | +20.1% | $300 / Sq Ft | |
| 03/20/2023 03/20/23 | Sold | $299,000 | 0.0% | $250 / Sq Ft | View Prior Sale |
| 02/22/2023 02/22/23 | Pending | -- | -- | -- | |
| 01/30/2023 01/30/23 | For Sale | $299,000 | -- | $250 / Sq Ft |
Purchase History
| Date | Type | Sale Price | Title Company |
|---|---|---|---|
| Warranty Deed | $299,000 | Chicago Title | |
| Deed Of Distribution | -- | None Available | |
| Cash Sale Deed | $39,900 | First American Title |
Mortgage History
| Date | Status | Loan Amount | Loan Type |
|---|---|---|---|
| Open | $150,000 | New Conventional |
Source: Yuma Association of REALTORS®
MLS Number: 20254715
APN: 728-55-144
- 13547 E 53rd St
- 13574 E 53rd Ln
- 13482 E 52nd Dr
- 13517 E 53 Ln
- 13527 E 53 Ln
- 13625 E 53rd St
- 13615 E 53rd Dr
- 13475 E 53rd Ln
- 13537 E 51st Ln
- 13592 E 52nd St
- 13571 E 51st Ln
- 13406 E 51st Ln
- 13604 E 51st Ln
- 13671 E 53rd Dr
- 13430 E 52nd St
- 13693 E 53 St
- 13656 E 52nd St
- 13378 E 53rd Ln
- 13563 E 54th Dr
- 13573 E 54th Dr
- 13432 E 53rd St
- 13407 E 55th St
- 13698 E 51st St
- 13277 E 51st Place
- 13698 E 50th St
- 13281 E 50th Dr
- 13580 E 48th Dr
- 13827 E 49th St
- 13239 E 48th Dr
- 12672 S 50th Dr
- 13554 E 45th St
- 13308 E 45th St
- 14813 E 50 Dr
- 13465 E 34th Place
- 11618 E 33rd Place
- 10736 S Calle Raquel
- 11878 E Calle Del Cid
- 10189 S Del Rey Dr Unit 2
- 10201 S Del Rey Dr
- 10216 S Del Rey Dr

