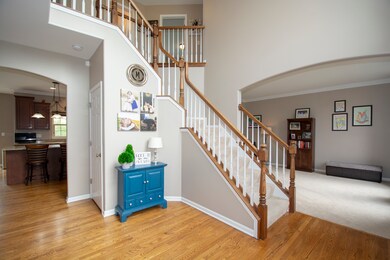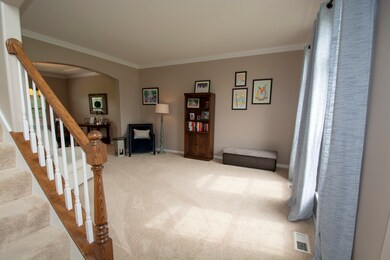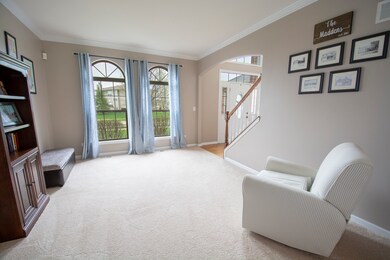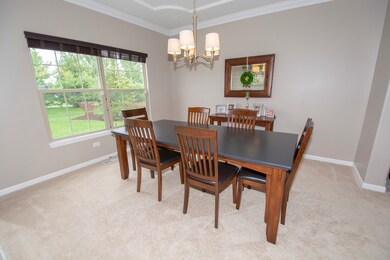
13532 Arborview Cir Plainfield, IL 60585
Grande Park NeighborhoodHighlights
- Vaulted Ceiling
- Main Floor Bedroom
- Double Oven
- Oswego East High School Rated A-
- Whirlpool Bathtub
- Skylights
About This Home
As of December 2019Brand new roof with architectural shingles just installed! This semi-custom home in the prestigious Grande Park subdivision has been extensively upgraded. The home has a traditional layout with living and dining rooms but also uses an open concept on the back half. The kitchen flows into the breakfast area and the huge family room with vaulted ceilings, skylights and wood-burning fireplace. All of the kitchen appliances have been upgraded to high-end, matte stainless steel including a professional cooktop and hood and the kitchen also features full granite countertops, and a huge island with bar seating. Washer and dryer are included and are both high-end front-loading models. This home includes a full first-floor bedroom suite with an attached remodeled bathroom and a first-floor laundry. Upstairs, home includes 4 full bedrooms including a spacious master suite with tray ceilings. The ensuite bath includes whirlpool tub and separate shower with custom tile work. The home sits on one of the best lots - backs to green space.
Last Agent to Sell the Property
Eric Rogers
Century 21 Circle - Aurora License #475122000 Listed on: 04/26/2019

Home Details
Home Type
- Single Family
Est. Annual Taxes
- $14,606
Year Built | Renovated
- 2007 | 2017
HOA Fees
- $75 per month
Parking
- Attached Garage
- Driveway
- Parking Included in Price
- Garage Is Owned
Home Design
- Brick Exterior Construction
- Vinyl Siding
Interior Spaces
- Vaulted Ceiling
- Skylights
- Wood Burning Fireplace
- Fireplace With Gas Starter
- Dining Area
- Unfinished Basement
- Basement Fills Entire Space Under The House
Kitchen
- Galley Kitchen
- Breakfast Bar
- Double Oven
- Microwave
- Dishwasher
- Disposal
Bedrooms and Bathrooms
- Main Floor Bedroom
- Primary Bathroom is a Full Bathroom
- Bathroom on Main Level
- Whirlpool Bathtub
- Separate Shower
Laundry
- Laundry on main level
- Dryer
- Washer
Utilities
- Forced Air Heating and Cooling System
Ownership History
Purchase Details
Home Financials for this Owner
Home Financials are based on the most recent Mortgage that was taken out on this home.Purchase Details
Home Financials for this Owner
Home Financials are based on the most recent Mortgage that was taken out on this home.Purchase Details
Home Financials for this Owner
Home Financials are based on the most recent Mortgage that was taken out on this home.Purchase Details
Home Financials for this Owner
Home Financials are based on the most recent Mortgage that was taken out on this home.Purchase Details
Purchase Details
Home Financials for this Owner
Home Financials are based on the most recent Mortgage that was taken out on this home.Similar Homes in Plainfield, IL
Home Values in the Area
Average Home Value in this Area
Purchase History
| Date | Type | Sale Price | Title Company |
|---|---|---|---|
| Warranty Deed | $370,000 | First American Title | |
| Warranty Deed | $360,000 | First American Title | |
| Special Warranty Deed | $252,000 | Premier Title | |
| Sheriffs Deed | -- | None Available | |
| Interfamily Deed Transfer | -- | None Available | |
| Corporate Deed | $413,000 | Ticor Title |
Mortgage History
| Date | Status | Loan Amount | Loan Type |
|---|---|---|---|
| Open | $144,083 | Credit Line Revolving | |
| Open | $363,297 | FHA | |
| Previous Owner | $335,000 | New Conventional | |
| Previous Owner | $189,000 | New Conventional | |
| Previous Owner | $61,500 | Credit Line Revolving | |
| Previous Owner | $330,300 | Purchase Money Mortgage |
Property History
| Date | Event | Price | Change | Sq Ft Price |
|---|---|---|---|---|
| 12/02/2019 12/02/19 | Sold | $369,999 | 0.0% | $116 / Sq Ft |
| 10/24/2019 10/24/19 | Off Market | $369,999 | -- | -- |
| 10/09/2019 10/09/19 | Pending | -- | -- | -- |
| 09/27/2019 09/27/19 | Price Changed | $369,999 | -1.3% | $116 / Sq Ft |
| 08/22/2019 08/22/19 | Price Changed | $374,999 | -1.3% | $117 / Sq Ft |
| 07/17/2019 07/17/19 | Price Changed | $379,900 | -2.6% | $119 / Sq Ft |
| 06/21/2019 06/21/19 | For Sale | $389,900 | 0.0% | $122 / Sq Ft |
| 06/21/2019 06/21/19 | Price Changed | $389,900 | +1.3% | $122 / Sq Ft |
| 05/03/2019 05/03/19 | Pending | -- | -- | -- |
| 04/26/2019 04/26/19 | For Sale | $384,900 | +52.7% | $120 / Sq Ft |
| 02/07/2014 02/07/14 | Sold | $252,000 | 0.0% | $84 / Sq Ft |
| 11/13/2013 11/13/13 | Pending | -- | -- | -- |
| 10/28/2013 10/28/13 | For Sale | $252,000 | -- | $84 / Sq Ft |
Tax History Compared to Growth
Tax History
| Year | Tax Paid | Tax Assessment Tax Assessment Total Assessment is a certain percentage of the fair market value that is determined by local assessors to be the total taxable value of land and additions on the property. | Land | Improvement |
|---|---|---|---|---|
| 2024 | $14,606 | $177,253 | $24,689 | $152,564 |
| 2023 | $12,868 | $149,388 | $23,513 | $125,875 |
| 2022 | $12,868 | $139,562 | $22,393 | $117,169 |
| 2021 | $12,173 | $128,168 | $22,734 | $105,434 |
| 2020 | $11,782 | $123,333 | $22,413 | $100,920 |
| 2019 | $11,685 | $120,368 | $23,166 | $97,202 |
| 2018 | $12,013 | $116,954 | $23,166 | $93,788 |
| 2017 | $12,232 | $112,456 | $22,275 | $90,181 |
| 2016 | $12,248 | $111,068 | $22,000 | $89,068 |
| 2015 | $12,132 | $105,186 | $22,000 | $83,186 |
| 2014 | -- | $102,067 | $22,000 | $80,067 |
| 2013 | -- | $102,067 | $23,416 | $78,651 |
Agents Affiliated with this Home
-
E
Seller's Agent in 2019
Eric Rogers
Century 21 Circle - Aurora
-

Buyer's Agent in 2019
Nick Malleos
RE/MAX
(630) 660-3043
1 in this area
82 Total Sales
-

Seller's Agent in 2014
Brent Wilk
Wilk Real Estate
(312) 968-2358
1 in this area
667 Total Sales
-
A
Buyer's Agent in 2014
Amanda Follett
Wilk Real Estate
62 Total Sales
Map
Source: Midwest Real Estate Data (MRED)
MLS Number: MRD10355851
APN: 06-01-126-003
- 26800 Basswood Cir
- 27117 Ashgate Crossing
- 26809 Ashgate Crossing
- 13708 Palmetto Dr
- 13712 Palmetto Dr
- 13720 Palmetto Dr
- 13724 Palmetto Dr
- 13728 Palmetto Dr
- 13711 Palmetto Dr
- 26500 Rustling Birch Way
- 13724 Sanibel St
- 27004 Thornwood Blvd
- 13743 Palmetto Dr
- 13717 Sanibel St
- 13725 S Sanibel St
- 13603 Carmel Blvd
- 13729 Sanibel St
- 26414 Rustling Birch Way
- 26930 Thornwood Blvd
- 5291 S Ridge Rd






