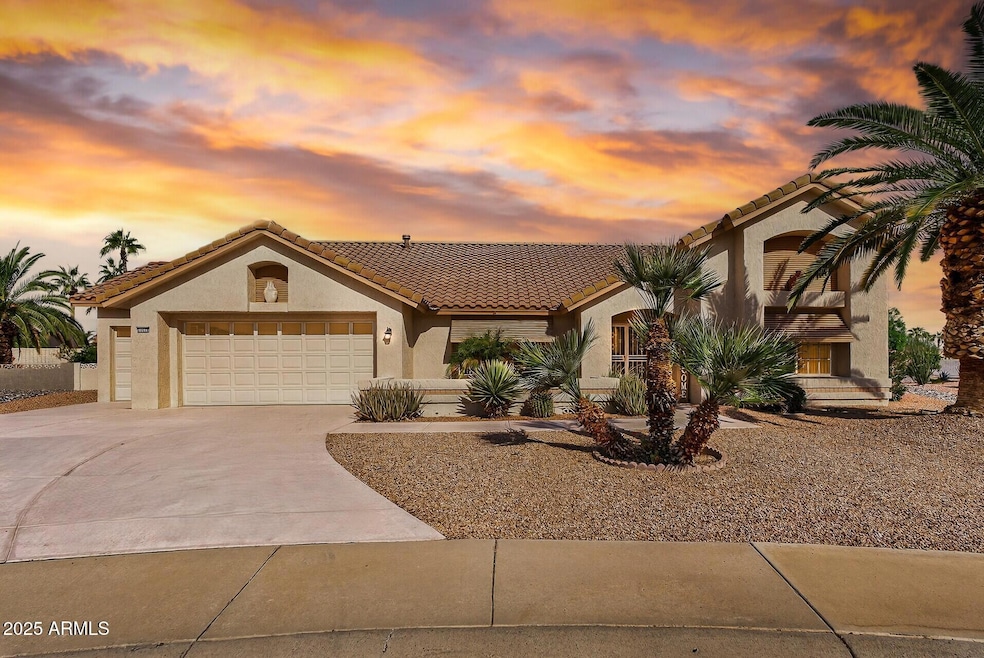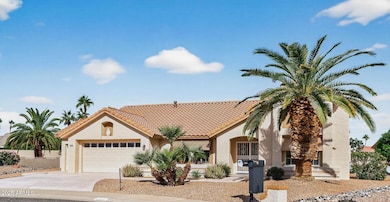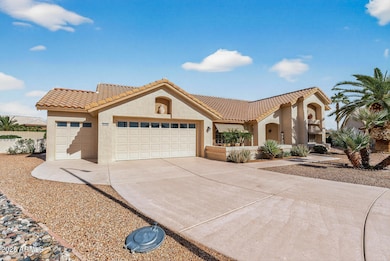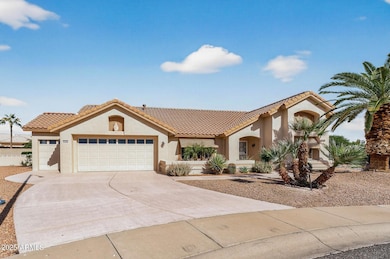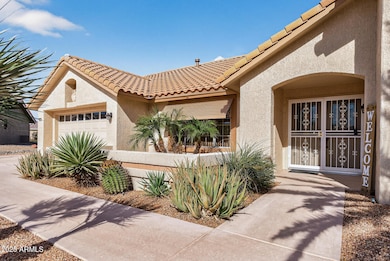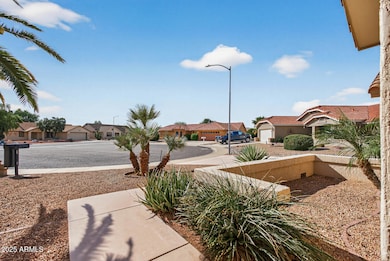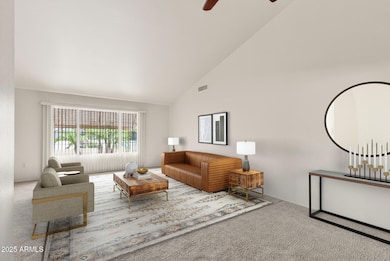
13532 W Pavillion Dr Sun City West, AZ 85375
Estimated payment $2,374/month
Highlights
- Very Popular Property
- Equestrian Center
- Fitness Center
- Golf Course Community
- Community Cabanas
- 0.42 Acre Lot
About This Home
GET READY TO CHECK ALL OF YOUR BOXES! This extraordinary Ventura model sits on an 18,300 sqrft lot, in a cul-de-sac with a DESIGNATED GOLF CART GARAGE, New roof underlayment (w/warranty) in 2024. Tastefully updated kitchen with granite counter tops, refinished cabinetry, Stainless Steel appliances, 5-burner gas cook-top, eat-up counter, breakfast nook & sliders to the back patio. Wood-grained, tile plank floors in most of the house. With cathedral ceilings in the living areas, this home has a grand, expansive vibe. Spacious primary bedroom has a pop-out bay window, dual vanities, walk in shower and walk in closet. Guest bedroom has a murphy bed (included). Full guest bath with a tub/shower combo. Large Office/Hobby room with built in cabinets, shelving & storage closet. HUGE - Extended back patio with views of your MASSIVE, Fully Enclosed, backyard - big enough for 2 pools! With the property being on a cul-de-sac, the lot is pie shaped and offers more privacy than most. Fully enclosed with a brick wall and gates on both sides. The garage is deep with plenty of storage and a DESIGNATED GOLF CART BAY! - hard to find! Washer & dryer (included) in the garage. HVAC was replaced in 2016. Mature desert landscape throughout and citrus trees in the back yard. Sensational location - low taxes, no HOA fees and easy cart ride to all SCW has to offer!
Listing Agent
Realty ONE Group Brokerage Phone: 9492121927 License #SA688604000 Listed on: 11/18/2025

Open House Schedule
-
Tuesday, November 25, 202511:00 am to 2:00 pm11/25/2025 11:00:00 AM +00:0011/25/2025 2:00:00 PM +00:00Add to Calendar
Home Details
Home Type
- Single Family
Est. Annual Taxes
- $1,613
Year Built
- Built in 1989
Lot Details
- 0.42 Acre Lot
- Cul-De-Sac
- Desert faces the front and back of the property
- Partially Fenced Property
Parking
- 2.5 Car Garage
- Golf Cart Garage
Home Design
- Roof Updated in 2024
- Wood Frame Construction
- Tile Roof
- Stucco
Interior Spaces
- 1,670 Sq Ft Home
- 1-Story Property
- Cathedral Ceiling
- Ceiling Fan
- Double Pane Windows
Kitchen
- Breakfast Area or Nook
- Eat-In Kitchen
- Gas Cooktop
- Built-In Microwave
- Granite Countertops
Flooring
- Carpet
- Tile
Bedrooms and Bathrooms
- 2 Bedrooms
- 2 Bathrooms
- Dual Vanity Sinks in Primary Bathroom
Accessible Home Design
- Grab Bar In Bathroom
- No Interior Steps
Schools
- Adult Elementary And Middle School
- Adult High School
Additional Features
- Covered Patio or Porch
- Equestrian Center
- Central Air
Listing and Financial Details
- Tax Lot 119
- Assessor Parcel Number 232-19-119
Community Details
Overview
- No Home Owners Association
- Association fees include no fees
- Built by Del Webb
- Sun City West 39 Lot 1 304 Tr A G Subdivision, H2505 Gc Garage Floorplan
Amenities
- Recreation Room
Recreation
- Golf Course Community
- Tennis Courts
- Pickleball Courts
- Fitness Center
- Community Cabanas
- Community Indoor Pool
- Heated Community Pool
- Fenced Community Pool
- Lap or Exercise Community Pool
- Community Spa
- Bike Trail
Map
Home Values in the Area
Average Home Value in this Area
Tax History
| Year | Tax Paid | Tax Assessment Tax Assessment Total Assessment is a certain percentage of the fair market value that is determined by local assessors to be the total taxable value of land and additions on the property. | Land | Improvement |
|---|---|---|---|---|
| 2025 | $1,723 | $23,733 | -- | -- |
| 2024 | $1,556 | $22,603 | -- | -- |
| 2023 | $1,556 | $29,850 | $5,970 | $23,880 |
| 2022 | $1,457 | $24,270 | $4,850 | $19,420 |
| 2021 | $1,519 | $22,200 | $4,440 | $17,760 |
| 2020 | $1,482 | $20,810 | $4,160 | $16,650 |
| 2019 | $1,452 | $18,470 | $3,690 | $14,780 |
| 2018 | $1,397 | $17,400 | $3,480 | $13,920 |
| 2017 | $1,344 | $16,480 | $3,290 | $13,190 |
| 2016 | $789 | $15,380 | $3,070 | $12,310 |
| 2015 | $1,235 | $14,570 | $2,910 | $11,660 |
Property History
| Date | Event | Price | List to Sale | Price per Sq Ft |
|---|---|---|---|---|
| 11/18/2025 11/18/25 | For Sale | $425,000 | -- | $254 / Sq Ft |
Purchase History
| Date | Type | Sale Price | Title Company |
|---|---|---|---|
| Interfamily Deed Transfer | -- | -- |
About the Listing Agent

Having the right real estate agent means having an agent who is committed to helping you buy or sell your home with the highest level of expertise in your local market while tirelessly protecting your interest. A primary component of mutual success is to provide you with all details in the local market, so you understand each step of the buying or selling process. This commitment level has helped Kelly build a remarkable track record of delivering results.
In Kelly’s career, nothing is
Kelly's Other Listings
Source: Arizona Regional Multiple Listing Service (ARMLS)
MLS Number: 6943019
APN: 232-19-119
- 13451 W Ballad Dr
- 13447 W Ballad Dr
- 13547 W Sky Hawk Dr
- 21627 N 139th Dr
- 13709 W Whitewood Dr
- 22120 N Golf Club Dr
- 13450 W Stardust Blvd Unit 20A
- 22110 N Lobo Ln
- 13718 W Gable Hill Dr
- 13711 W Gable Hill Dr
- 14010 W Pavillion Dr
- 22318 N Dusty Trail Blvd Unit 51
- 13830 W Sky Hawk Dr
- 22216 N Cheyenne Dr
- 13725 W Springdale Dr
- 14125 W Vía Montoya
- 14117 W Pecos Ln
- 14102 W Whitewood Dr
- 14133 W Vía Montoya
- 22010 N Mirage Ln
- 13706 W Parada Dr
- 22203 N Cheyenne Dr
- 22212 N Cheyenne Dr
- 14122 W Parada Dr
- 13452 W El Sueno Ct
- 13714 W Caballero Dr
- 22520 N Vía de La Caballa
- 13146 W Paintbrush Dr
- 22816 N Las Positas Dr
- 13758 W Sola Dr
- 13931 W Oak Glen Dr
- 14311 W Colt Ln
- 13106 W Paintbrush Dr
- 13106 W Paintbrush Dr Unit 17B
- 13755 W Nogales Dr
- 13930 W Trail Ridge Dr
- 13022 W Peach Blossom Dr
- 22516 N San Ramon Dr
- 12911 W Blue Bonnet Dr
- 20813 N 147th Dr
