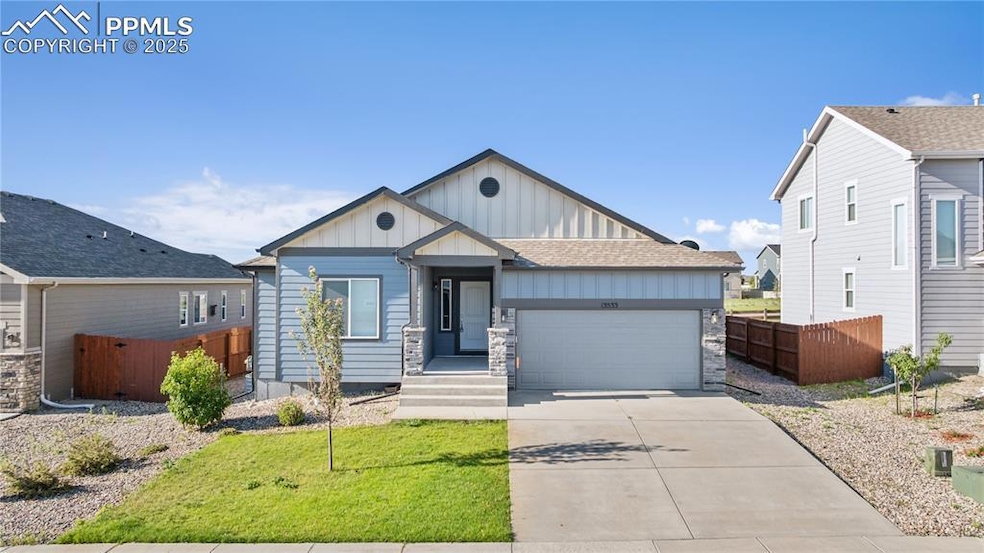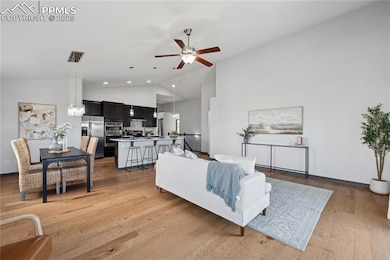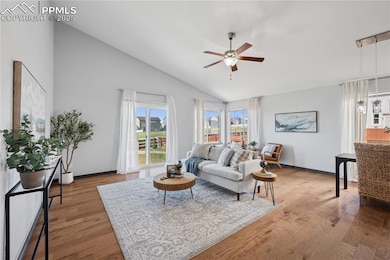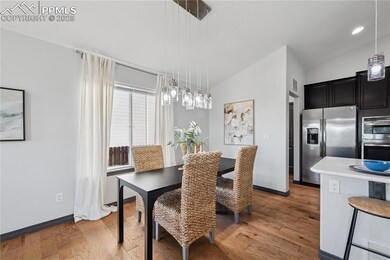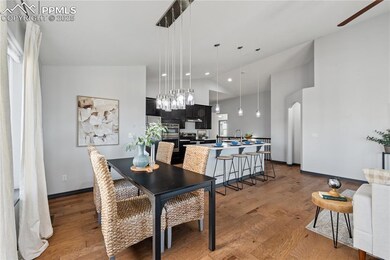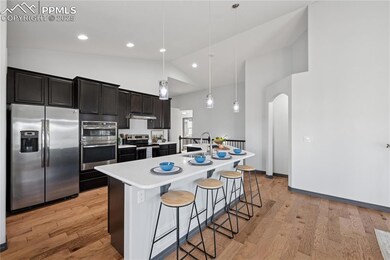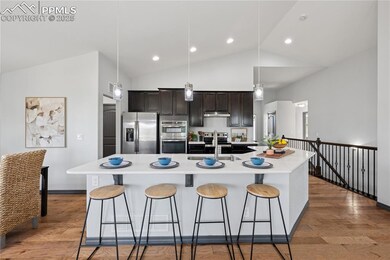13533 Park Meadows Dr Peyton, CO 80831
Falcon NeighborhoodEstimated payment $3,013/month
Highlights
- Vaulted Ceiling
- Mud Room
- Double Self-Cleaning Oven
- Ranch Style House
- Community Center
- 2 Car Attached Garage
About This Home
Welcome to this beautifully maintained Everest model, offering over 3,100 square feet of comfortable living space in the desirable Meridian Ranch community. This 5-bedroom, 3-bathroom ranch-style home features a thoughtfully designed layout with three bedrooms on the main level and two more in the expansive finished basement—perfect for multi-generational living, guests, or a home office setup.
Step inside to find wood flooring throughout the kitchen, dining, and great room, all under vaulted ceilings that enhance the open, airy feel. The gourmet kitchen is a standout, featuring quartz countertops, stainless steel appliances, a double oven, built-in microwave, large island, and ample cabinetry—ideal for both everyday living and entertaining. The huge pantry replaces the standard laundry/mud room for this plan. A light-filled great room with a ceiling fan provides a welcoming space to gather.
The spacious primary bedroom offers vaulted ceilings, a ceiling fan, walk-in closet, and a luxurious 5-piece ensuite with quartz-topped dual vanities, soaking tub, and tiled shower. Two additional bedrooms and a full bath complete the main level, along with a convenient laundry room and attached 2-car garage.
Downstairs, the finished basement is a true bonus, with an enormous rec room perfect for media, games, fitness, or all three. Two more bedrooms and another full bath add flexibility and function.
Enjoy year-round comfort with central A/C and the convenience of a smart thermostat. Located in Meridian Ranch, residents enjoy a large rec center with indoor/outdoor pools, fitness areas, basketball courts, miles of trails, parks, and Antler Creek Golf Course—just minutes from your door.
Home Details
Home Type
- Single Family
Est. Annual Taxes
- $3,182
Year Built
- Built in 2016
Lot Details
- 7,227 Sq Ft Lot
- Back Yard Fenced
- Landscaped
- Level Lot
HOA Fees
- $8 Monthly HOA Fees
Parking
- 2 Car Attached Garage
- Driveway
Home Design
- Ranch Style House
- Shingle Roof
Interior Spaces
- 3,176 Sq Ft Home
- Vaulted Ceiling
- Ceiling Fan
- Mud Room
Kitchen
- Double Self-Cleaning Oven
- Microwave
Flooring
- Laminate
- Ceramic Tile
Bedrooms and Bathrooms
- 5 Bedrooms
- 3 Full Bathrooms
- Soaking Tub
Laundry
- Laundry Room
- Electric Dryer Hookup
Basement
- Basement Fills Entire Space Under The House
- Laundry in Basement
Accessible Home Design
- Remote Devices
Utilities
- Forced Air Heating and Cooling System
- Heating System Uses Natural Gas
- 220 Volts in Kitchen
- Phone Available
Community Details
Overview
- Association fees include management, water, covenant enforcement
Amenities
- Community Center
Recreation
- Community Playground
- Park
- Trails
Map
Home Values in the Area
Average Home Value in this Area
Property History
| Date | Event | Price | List to Sale | Price per Sq Ft |
|---|---|---|---|---|
| 10/17/2025 10/17/25 | Pending | -- | -- | -- |
| 10/15/2025 10/15/25 | Price Changed | $519,900 | -2.8% | $164 / Sq Ft |
| 07/30/2025 07/30/25 | For Sale | $535,000 | -- | $168 / Sq Ft |
Source: Pikes Peak REALTOR® Services
MLS Number: 8606934
- 13497 Park Meadows Dr
- 13437 Park Meadows Dr
- 10214 Prairie Ridge Ct
- 13108 Stoney Meadows Way
- 4065 Ryedale Way
- 9952 Emerald Vista Dr
- 13329 Park Meadows Dr
- 13190 Stone Peaks Way
- 8103 Kittrick Place
- 13148 Park Meadows Dr
- 10371 Evening Vista Dr
- 9985 Morning Vista Dr
- 9891 Hidden Ranch Ct
- 9937 Morning Vista Dr
- 9818 Hidden Ranch Ct
- 9927 Hidden Ranch Ct
- 9857 Morning Vista Dr
- 10435 Rolling Peaks Dr
- 10522 Rolling Peaks Dr
- 12868 Stone Valley Dr
