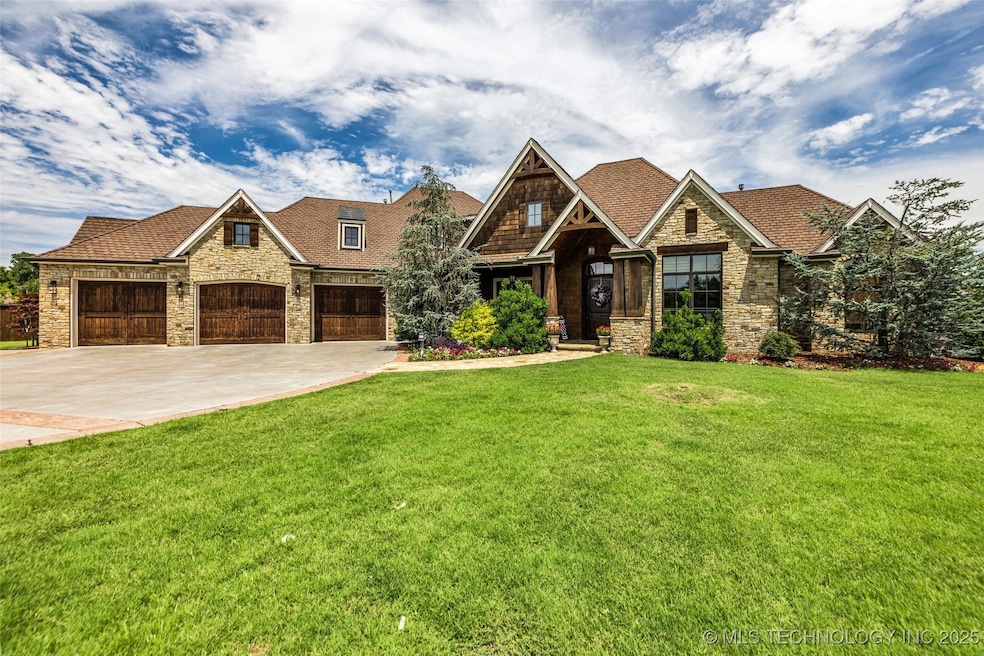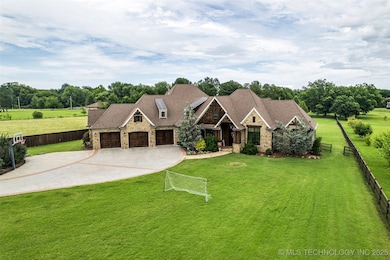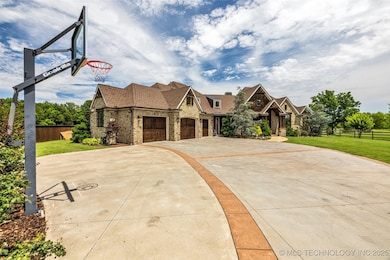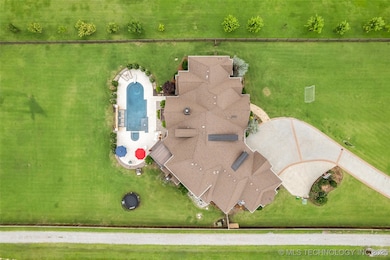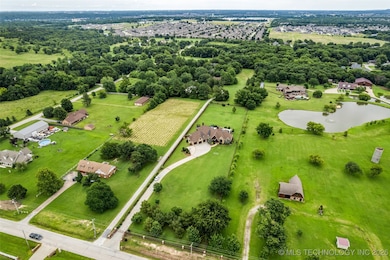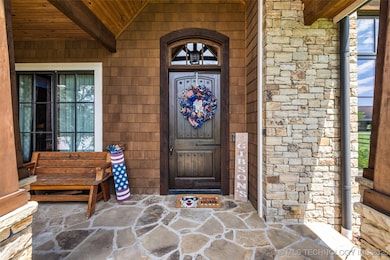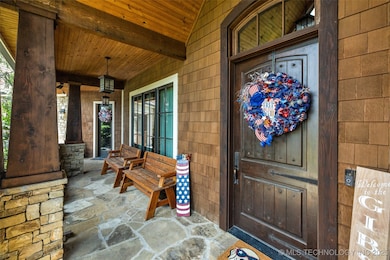Estimated payment $9,512/month
Highlights
- Horses Allowed On Property
- Safe Room
- 2.41 Acre Lot
- Bixby Middle School Rated A-
- In Ground Pool
- Mature Trees
About This Home
Your wait for a rustic, yet modern oasis is over!!! This gorgeous home with gated entrance on 2.41 acres features 5 bedrooms, 5.5 baths, office, formal living room, formal dining room, game room, & heated saltwater pool and hot tub. Foyer has vaulted wood ceiling. The majestic main living area features a vaulted/beamed ceiling, rustic wood floors, floor to ceiling stone fireplace, plantation shutters, and beautiful built-in storage. The magnificent kitchen includes a huge granite island with bar seating, double ovens, large gas cooktop, walk-in pantry, butler’s pantry, a plethora of storage, wood floors, and spacious ding area with gorgeous designer ceiling with wood, great view, and access to the decks. Rustic formal dining room features stone based posts, wood floors, and built-ins including wine racks. Office with vaulted/beamed ceiling, 2 entries, wood floors, closet, and plantation shutters. Formal living room includes stone to ceiling stone fireplace, deck access, and great view of pool area. Beautiful primary suite features vaulted/beamed ceiling, plantation shutters, wood floors, and spa bath with great wood accented trayed ceiling, clawfoot tub, double vanities, and large shower. The 2 secondary main level bedrooms include private baths and walk-in closets. Second level features 2 very spacious bedrooms with walk-in closets and baths, and game room with balcony overlooking the pool area and backyard. Exterior features include fully fenced backyard with gorgeous saltwater pool and hot tub with water accent features, large, covered deck areas with built-in grill, and spacious backyard. Extra deep 3 car garage, interior saferoom!
Home Details
Home Type
- Single Family
Est. Annual Taxes
- $13,253
Year Built
- Built in 2015
Lot Details
- 2.41 Acre Lot
- West Facing Home
- Split Rail Fence
- Property is Fully Fenced
- Privacy Fence
- Electric Fence
- Landscaped
- Mature Trees
Parking
- 3 Car Attached Garage
- Parking Storage or Cabinetry
- Driveway
Home Design
- Brick Exterior Construction
- Slab Foundation
- Wood Frame Construction
- Fiberglass Roof
- Shake Siding
- Asphalt
- Stone
Interior Spaces
- 5,279 Sq Ft Home
- 2-Story Property
- Central Vacuum
- Wired For Data
- Vaulted Ceiling
- Ceiling Fan
- 2 Fireplaces
- Wood Burning Fireplace
- Gas Log Fireplace
- Vinyl Clad Windows
- Insulated Windows
- Plantation Shutters
- Insulated Doors
- Attic
Kitchen
- Butlers Pantry
- Built-In Double Oven
- Cooktop
- Microwave
- Ice Maker
- Dishwasher
- Wine Refrigerator
- Granite Countertops
- Disposal
Flooring
- Wood
- Carpet
- Tile
Bedrooms and Bathrooms
- 5 Bedrooms
- Freestanding Bathtub
Home Security
- Safe Room
- Security System Owned
- Fire and Smoke Detector
Eco-Friendly Details
- Energy-Efficient Windows
- Energy-Efficient Insulation
- Energy-Efficient Doors
Pool
- In Ground Pool
- Spa
- Gunite Pool
Outdoor Features
- Covered Patio or Porch
- Outdoor Kitchen
- Outdoor Grill
- Rain Gutters
Schools
- Central Elementary School
- Bixby High School
Horse Facilities and Amenities
- Horses Allowed On Property
Utilities
- Zoned Heating and Cooling
- Multiple Heating Units
- Heating System Uses Gas
- Programmable Thermostat
- Gas Water Heater
- Aerobic Septic System
- High Speed Internet
- Phone Available
- Satellite Dish
- Cable TV Available
Community Details
Overview
- No Home Owners Association
- Tulsa Co Unplatted Subdivision
- Greenbelt
Recreation
- Community Spa
Map
Home Values in the Area
Average Home Value in this Area
Tax History
| Year | Tax Paid | Tax Assessment Tax Assessment Total Assessment is a certain percentage of the fair market value that is determined by local assessors to be the total taxable value of land and additions on the property. | Land | Improvement |
|---|---|---|---|---|
| 2025 | $13,631 | $116,600 | $7,579 | $109,021 |
| 2024 | $13,767 | $116,600 | $7,579 | $109,021 |
| 2023 | $13,767 | $116,600 | $7,579 | $109,021 |
| 2022 | $13,741 | $115,501 | $7,508 | $107,993 |
| 2021 | $13,038 | $110,000 | $7,150 | $102,850 |
| 2020 | $13,089 | $110,000 | $7,150 | $102,850 |
| 2019 | $13,152 | $110,000 | $7,150 | $102,850 |
| 2018 | $13,095 | $110,000 | $7,150 | $102,850 |
| 2017 | $12,923 | $110,000 | $7,150 | $102,850 |
| 2016 | $7,781 | $66,000 | $7,150 | $0 |
| 2015 | $794 | $7,150 | $7,150 | $0 |
| 2014 | $980 | $7,700 | $7,150 | $550 |
Property History
| Date | Event | Price | List to Sale | Price per Sq Ft | Prior Sale |
|---|---|---|---|---|---|
| 07/03/2025 07/03/25 | For Sale | $1,600,000 | +60.0% | $303 / Sq Ft | |
| 08/31/2016 08/31/16 | Sold | $1,000,000 | -16.3% | $958 / Sq Ft | View Prior Sale |
| 04/12/2016 04/12/16 | Pending | -- | -- | -- | |
| 04/12/2016 04/12/16 | For Sale | $1,195,000 | -- | $1,145 / Sq Ft |
Purchase History
| Date | Type | Sale Price | Title Company |
|---|---|---|---|
| Warranty Deed | $1,000,000 | Smith Brothers Abstract & Ti | |
| Warranty Deed | $120,000 | Premier Title & Escrow Servi |
Source: MLS Technology
MLS Number: 2528859
APN: 97308-73-08-27010
- 2613 E 134th St S
- 13825 S Lewis Ave
- 2614 E 134th St S
- 2717 E 134th St S
- 1716 E 136th Place S
- 2718 E 134th St S
- 13706 S 18th St
- 1664 E 138th St
- 13116 S Lewis Ave
- 13822 S 18th Place
- 0001 E 131st St
- 2722 E 134th St S
- 14095 S Lewis Ave
- 13011 S 14th Place
- 13019 S 5th Place
- 1946 E 135th St S
- 13507 S 20th St
- 13409 S 20th St
- 13408 S 20th Ct
- 12814 S 6th Place
- 2059 E 129th Place S
- 13722 S 20th Place E
- 12011 S Cedar Ave
- 1271 E 143rd St
- 1046 E 144th St
- 661 E 135th St
- 14246 S Hickory St
- 1706 W 117th St S
- 268 E 137th St
- 1201 W 112th St S
- 6663 E 130th Place S
- 834 W 138th St S
- 12302 S Yukon Ave
- 714 E Beaver St
- 222 E Aquarium Place
- 7860 E 126th St S
- 2805 E 97th Ct
- 701 W 101st Place S Unit 434
- 701 W 101st Place S Unit 736
- 701 W 101st Place S Unit 928
