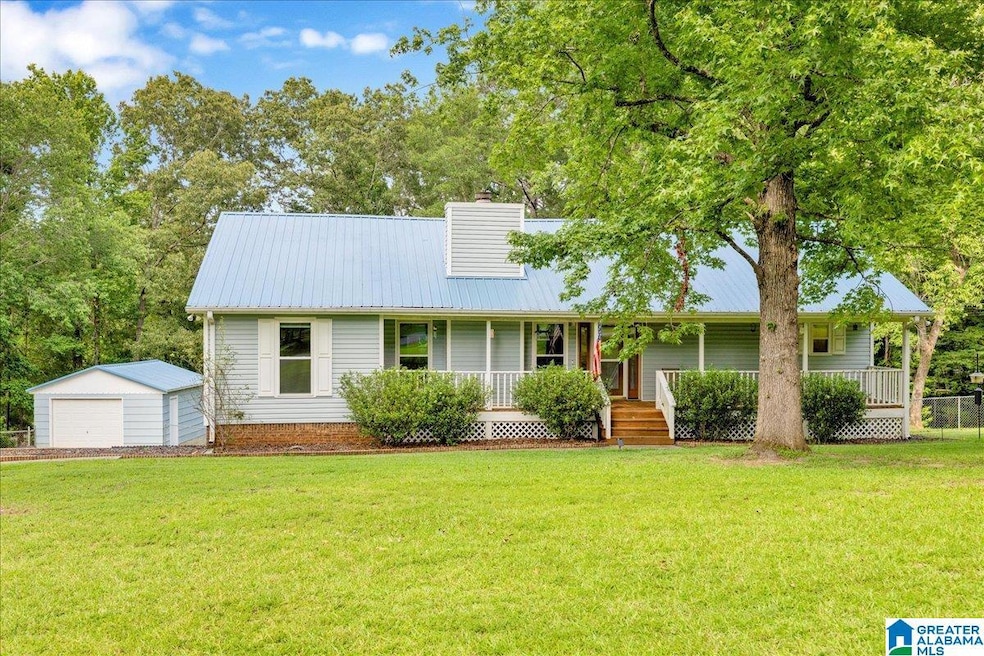
13535 Melissa Dr Lake View, AL 35111
Highlights
- 1.32 Acre Lot
- Cathedral Ceiling
- Den
- Screened Deck
- Attic
- Workshop
About This Home
As of July 2025Welcome to 13535 Melissa Dr in Lake View, AL! This spacious home offers over 3,000 square feet of living space with 4 bedrooms and 2.5 bathrooms. Enjoy the fully finished basement—perfect for a second living area, game room, or home office. Step outside to a huge back deck ideal for entertaining, and relax on the large front porch that adds Southern charm. With plenty of room inside and out, this home is perfect for comfortable living and hosting. Don’t miss the chance to make this well-maintained home yours!
Home Details
Home Type
- Single Family
Est. Annual Taxes
- $358
Year Built
- Built in 1989
Lot Details
- 1.32 Acre Lot
- Fenced Yard
HOA Fees
- $6 Monthly HOA Fees
Parking
- 2 Car Attached Garage
- Basement Garage
- Side Facing Garage
- Driveway
Home Design
- Vinyl Siding
Interior Spaces
- 1-Story Property
- Smooth Ceilings
- Cathedral Ceiling
- Wood Burning Fireplace
- Stone Fireplace
- Bay Window
- Living Room with Fireplace
- Dining Room
- Den
- Workshop
- Pull Down Stairs to Attic
Kitchen
- Breakfast Bar
- Stove
- Built-In Microwave
- Dishwasher
- Laminate Countertops
Flooring
- Carpet
- Vinyl
Bedrooms and Bathrooms
- 4 Bedrooms
- Walk-In Closet
- Bathtub and Shower Combination in Primary Bathroom
Laundry
- Laundry Room
- Laundry on main level
- Washer and Electric Dryer Hookup
Finished Basement
- Basement Fills Entire Space Under The House
- Bedroom in Basement
- Recreation or Family Area in Basement
Outdoor Features
- Screened Deck
- Porch
Schools
- Lake View Elementary School
- Brookwood Middle School
- Brookwood High School
Utilities
- Central Heating and Cooling System
- Underground Utilities
- Electric Water Heater
- Septic Tank
Community Details
Listing and Financial Details
- Visit Down Payment Resource Website
- Assessor Parcel Number 24-06-14-0-013-009.000
Ownership History
Purchase Details
Home Financials for this Owner
Home Financials are based on the most recent Mortgage that was taken out on this home.Purchase Details
Similar Homes in Lake View, AL
Home Values in the Area
Average Home Value in this Area
Purchase History
| Date | Type | Sale Price | Title Company |
|---|---|---|---|
| Warranty Deed | $297,900 | None Listed On Document | |
| Quit Claim Deed | $105,000 | Source Of Title |
Mortgage History
| Date | Status | Loan Amount | Loan Type |
|---|---|---|---|
| Open | $226,217 | VA | |
| Previous Owner | $127,500 | New Conventional | |
| Previous Owner | $80,000 | Unknown |
Property History
| Date | Event | Price | Change | Sq Ft Price |
|---|---|---|---|---|
| 07/22/2025 07/22/25 | Sold | $290,000 | +3.6% | $94 / Sq Ft |
| 06/13/2025 06/13/25 | For Sale | $280,000 | -6.0% | $91 / Sq Ft |
| 08/22/2023 08/22/23 | Sold | $297,900 | 0.0% | $97 / Sq Ft |
| 06/26/2023 06/26/23 | Price Changed | $297,900 | -3.9% | $97 / Sq Ft |
| 06/19/2023 06/19/23 | Price Changed | $309,900 | -3.1% | $101 / Sq Ft |
| 05/25/2023 05/25/23 | For Sale | $319,900 | -- | $104 / Sq Ft |
Tax History Compared to Growth
Tax History
| Year | Tax Paid | Tax Assessment Tax Assessment Total Assessment is a certain percentage of the fair market value that is determined by local assessors to be the total taxable value of land and additions on the property. | Land | Improvement |
|---|---|---|---|---|
| 2024 | $358 | $29,740 | $3,000 | $26,740 |
| 2023 | $358 | $32,960 | $3,000 | $29,960 |
| 2022 | $481 | $32,960 | $3,000 | $29,960 |
| 2021 | $427 | $29,600 | $3,000 | $26,600 |
| 2020 | $408 | $14,210 | $1,500 | $12,710 |
| 2019 | $408 | $14,210 | $1,500 | $12,710 |
| 2018 | $408 | $14,210 | $1,500 | $12,710 |
| 2017 | $415 | $0 | $0 | $0 |
| 2016 | $414 | $0 | $0 | $0 |
| 2015 | $424 | $0 | $0 | $0 |
| 2014 | $424 | $14,720 | $1,500 | $13,220 |
Agents Affiliated with this Home
-

Seller's Agent in 2025
Josh Vernon
Keller Williams Realty Vestavia
(205) 706-5260
2 in this area
654 Total Sales
-

Seller Co-Listing Agent in 2025
Kendall Simpkins
Keller Williams Realty Vestavia
(334) 467-7684
2 in this area
40 Total Sales
-

Buyer's Agent in 2025
Tracey Ramsey
RE/MAX Premiere Group
5 in this area
58 Total Sales
-

Seller's Agent in 2023
Michael Smith
DHI Realty of Alabama
(205) 492-1482
2 in this area
74 Total Sales
-

Seller Co-Listing Agent in 2023
Drew Taylor
Keller Williams Realty Vestavia
(205) 283-1602
1 in this area
407 Total Sales
Map
Source: Greater Alabama MLS
MLS Number: 21421947
APN: 24-06-14-0-013-009.000
- 2 Michelle Dr Unit 2
- 2 Michelle Dr
- 13467 Allison Dr
- 13462 Douglas Dr
- 21192 Brenda Dr
- 21387 Brenda Dr
- 13426 Todd Dr
- 0 Kimberly Dr Unit 21420796
- 0 Kimberly Dr Unit 165821
- 21039 Tammie Dr
- 21320 Callie Cir
- 21332 Callie Cir
- 00 Dianne Dr Unit 8
- 0 Michelle Dr Unit 3 21387476
- 0 Michelle Dr Unit 162939
- 13732 Lisa Dr
- 21344 Rodney Dr
- 27 Peyton Dr Unit 27
- 26 Peyton Dr Unit 26
- 27 Peyton Dr






