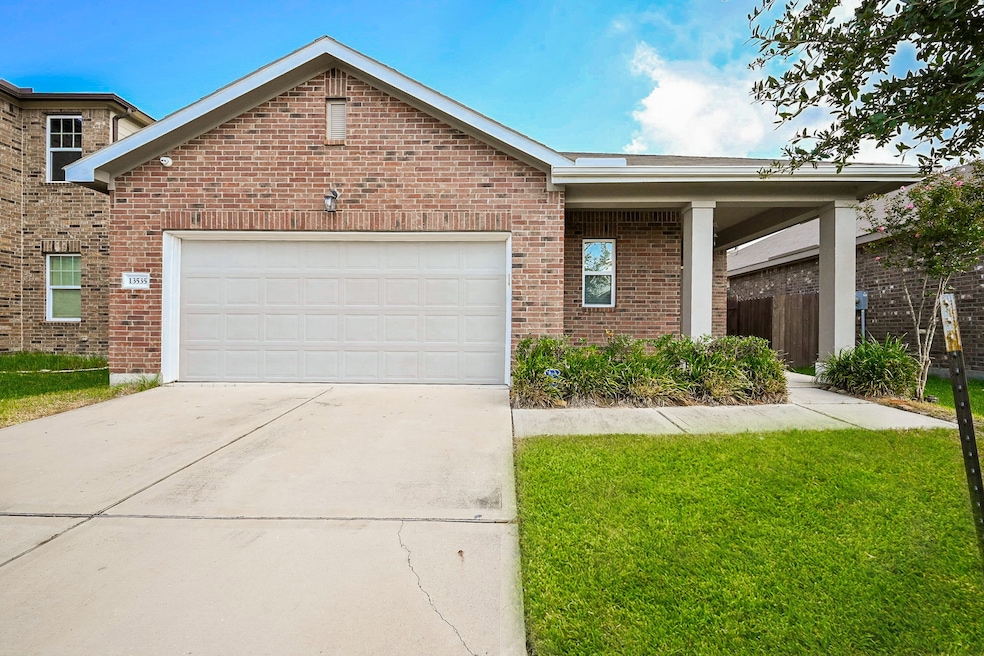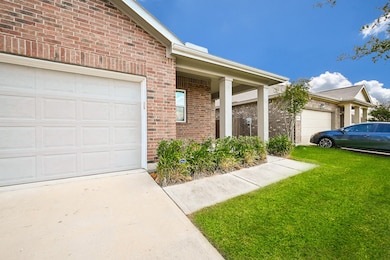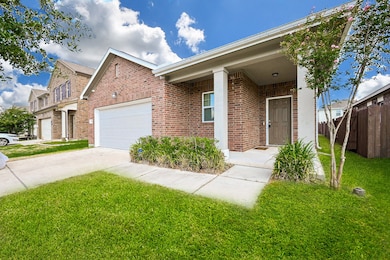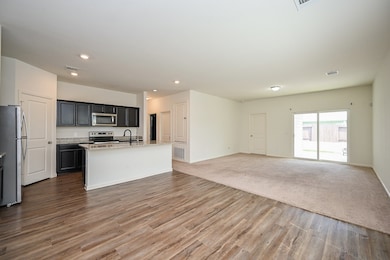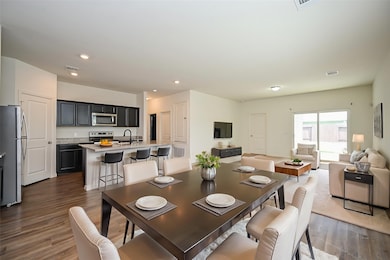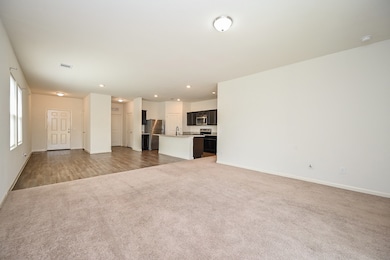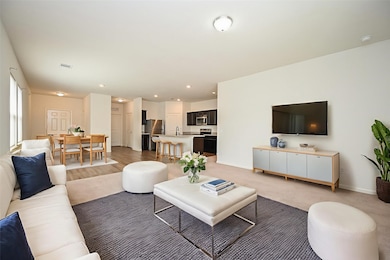13535 Wembley Heights Dr Houston, TX 77049
North Shore Neighborhood
3
Beds
2
Baths
1,586
Sq Ft
5,175
Sq Ft Lot
Highlights
- Traditional Architecture
- 2 Car Attached Garage
- Bathtub with Shower
- Family Room Off Kitchen
- Breakfast Bar
- Living Room
About This Home
This inviting home features 3 bedrooms, a spacious backyard, and an open concept living area with fresh paint throughout. Barely lived in and move-in ready, this property is perfect for those seeking a comfortable and modern living space. Don't miss the video tour to see all that this home has to offer!
Home Details
Home Type
- Single Family
Est. Annual Taxes
- $3,289
Year Built
- Built in 2020
Lot Details
- 5,175 Sq Ft Lot
- Back Yard Fenced
Parking
- 2 Car Attached Garage
Home Design
- Traditional Architecture
Interior Spaces
- 1,586 Sq Ft Home
- 1-Story Property
- Family Room Off Kitchen
- Living Room
- Combination Kitchen and Dining Room
- Utility Room
- Washer and Electric Dryer Hookup
- Fire and Smoke Detector
Kitchen
- Breakfast Bar
- Electric Oven
- Electric Cooktop
- Microwave
- Dishwasher
- Kitchen Island
- Disposal
Flooring
- Carpet
- Laminate
- Tile
Bedrooms and Bathrooms
- 3 Bedrooms
- 2 Full Bathrooms
- Bathtub with Shower
Eco-Friendly Details
- Energy-Efficient Thermostat
Schools
- Royalwood Elementary School
- C.E. King Middle School
- Ce King High School
Utilities
- Central Heating and Cooling System
- Programmable Thermostat
Listing and Financial Details
- Property Available on 11/9/25
- Long Term Lease
Community Details
Overview
- Texas Star Community Association
- Imperial Forest Sec 3 Subdivision
Pet Policy
- No Pets Allowed
Map
Source: Houston Association of REALTORS®
MLS Number: 42073733
APN: 1503850030006
Nearby Homes
- 7119 Evitale Way
- 7527 Abbey Point Ln
- 13423 Wembley Heights Dr
- 14707 Fairy Tern Ln
- 13305 Flagstaff Ln
- 13206 Shelburne Rd
- 13703 Aragon Meadow Ln
- 13719 Aragon Meadow Ln
- 0000 Uvalde Rd
- 0 Gladden Dr
- 7803 Uvalde Rd
- 13126 Elderberry Ln
- 12914 Gladden Dr
- 12834 Verdun Dr
- 14519 Edenglen Dr
- 14463 Edenglen Dr
- 12806 Flagstaff Ln
- 14658 Flair Dr
- 12910 Green River Dr
- 6803 Chapelfield Ln
- 7749 Royalwood Dr
- 7100 Uvalde Rd Unit 7302
- 7100 Uvalde Rd Unit 3303
- 7100 Uvalde Rd Unit 4305
- 7100 Uvalde Rd Unit 4303
- 7100 Uvalde Rd Unit 3304
- 7100 Uvalde Rd Unit 4308
- 7100 Uvalde Rd Unit 11301
- 7100 Uvalde Rd Unit 3308
- 7100 Uvalde Rd Unit 4302
- 7100 Uvalde Rd Unit 10301
- 7100 Uvalde Rd Unit 11312
- 7100 Uvalde Rd Unit 5301
- 7100 Uvalde Rd Unit 7315
- 7100 Uvalde Rd Unit 5306
- 7100 Uvalde Rd Unit 10307
- 7100 Uvalde Rd Unit 4203
- 7100 Uvalde Rd Unit 4205
- 7100 Uvalde Rd Unit 2203
- 7100 Uvalde Rd Unit 4204
