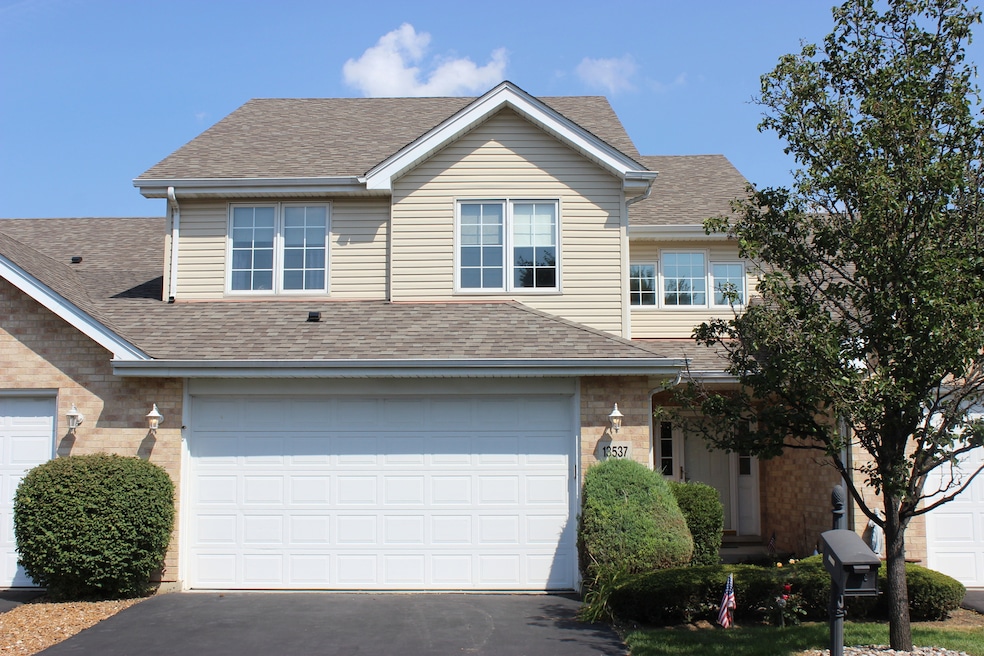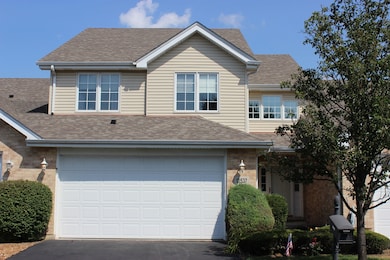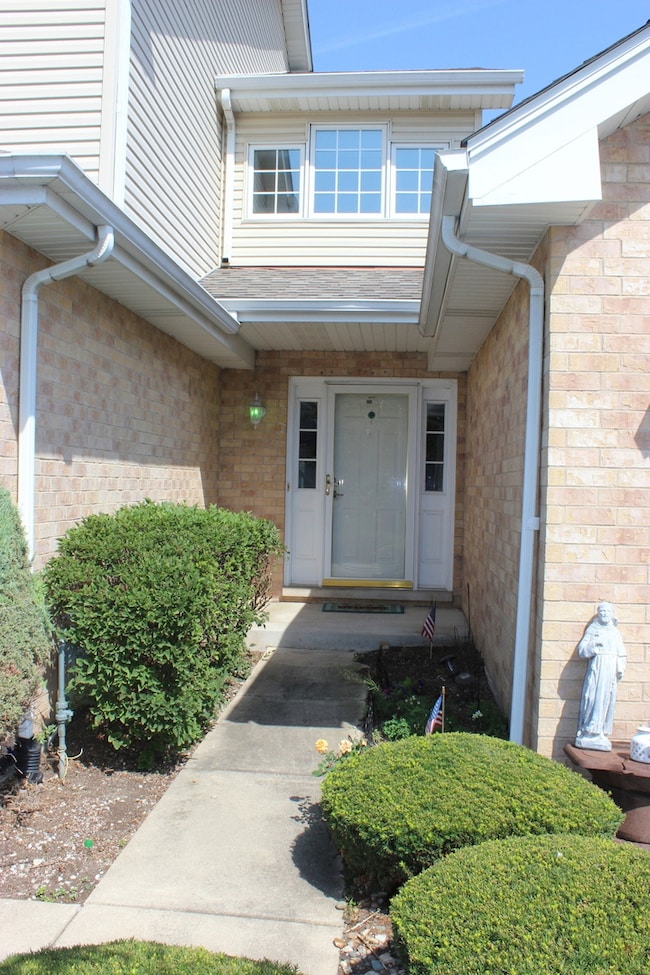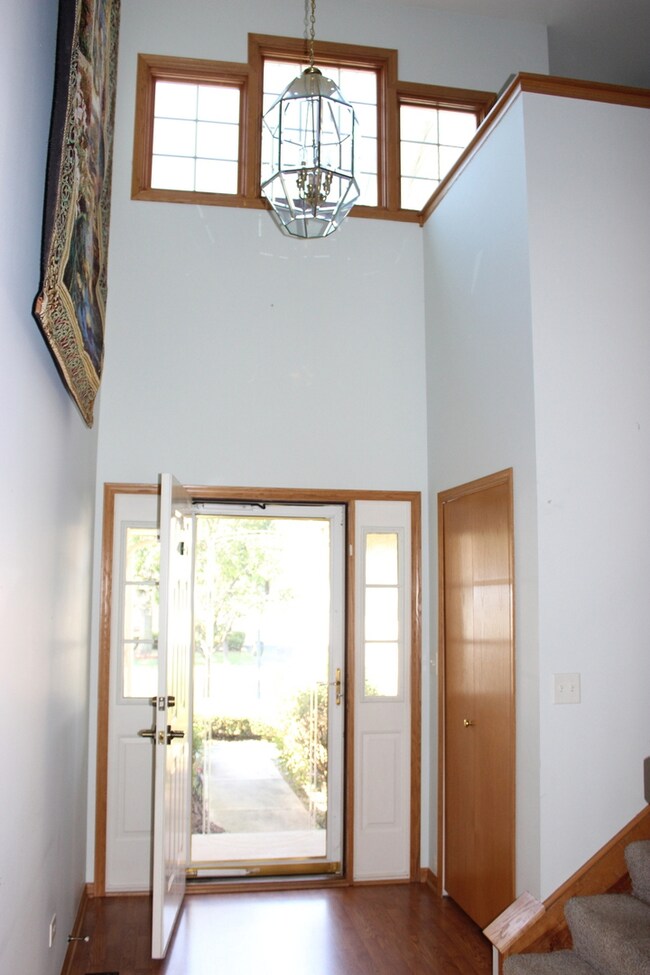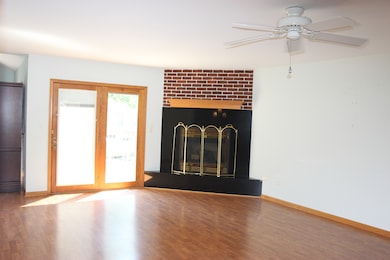13537 Latrobe Ave Unit 7 Crestwood, IL 60445
Estimated payment $2,459/month
Highlights
- Landscaped Professionally
- Loft
- Double Oven
- Deck
- Formal Dining Room
- Stainless Steel Appliances
About This Home
AWESOME SPACIOUS 2 STORY TOWNHOME LOCATED IN THE WELL KEPT CRYSTAL CREST COMPLEX* APPROXIMENTY 2400 SQUARE FEET THIS 2 STORY HOME HAS 2 BEDROOMS, A LOFT WHICH COULD BE A 3RD BEDROOM, 2 1/2 BATHS, A FULL BASEMENT AND AN ATTACHED 2 CAR GARAGE WITH DIRECT ACCESS TO THE UNIT* MAIN LEVEL FEATURES BEAUTIFUL WOOD FLOORING THRU OUT, HUGE LIVING ROOM WITH A GREAT GAS BURNING CORNER FIREPLACE, SOARING CATHEDRAL CEILINGS AND FRENCH DOORS LEADING TO THE REAR DECK* FORMAL DINING ROOM HAS PEAKED CEILING AND HAS FRENCH DOORS (W/BUILT IN BLINDS) AS WELL LEADING TO THE DECK* BIG BIG KITCHEN WITH TONS OF CABINETS AND COUNTER TOPS, A HUGE CENTER ISLAND W/BREAKFAST BAR AS WELL AS A CENTER WORK ISLAND, ALL NEWER STAINLESS APPLAINCES AND A SECONG GOURMET BUILT IN OVEN THAT HAS NEVER BEEN USED* MAIN LEVEL LAUNDRY ROOM AND A MAIN LEVEL 1/2 BATH* NICE OPEN STAIRCASE LEADING TO THE SECOND LEVEL* HUGE HUGE MASTER BEDROOM SUITE HAS A DOULBE DOOR ENTRY, TWO 10 X 9 WALK IN CLOSETS, A BEAUTIFUL STUNNING CERAMIC BATHROOM WITH DUAL VANITIES, A WHIRLPOOL BATH TUB AND A SEPERATE STEP IN SHOWER* GOOD SIZED SECOND BEDROOM AND A BIGGER LOFT AREA THAT CAN BE A OFFICE, DEN OR POSSIBLE 3RD BEDROOM PLUS ANOTHER FULL BATHROOM* 40 X 30 UNFINISHED BASEMENT HAS TONS OF POSSIBILITIES* DUAL HOT WATER HEATERS* 15 X 12 REAR DECK* NEWER FURNACE AND CENTRAL AIR* NEWER ROOF ON BUILDING* CHECK OUT THE ROOM SIZES * AWESOME TOWNHOME WITH AN AWESOME LOCATION, COME AND SEE IT FOR YOURSELF!!!
Townhouse Details
Home Type
- Townhome
Est. Annual Taxes
- $5,941
Year Built
- Built in 2002
HOA Fees
- $260 Monthly HOA Fees
Parking
- 2 Car Garage
- Parking Included in Price
Home Design
- Entry on the 1st floor
- Brick Exterior Construction
- Asphalt Roof
- Concrete Perimeter Foundation
Interior Spaces
- 2,200 Sq Ft Home
- 2-Story Property
- Built-In Features
- Skylights
- Gas Log Fireplace
- Window Screens
- Entrance Foyer
- Family Room
- Living Room with Fireplace
- Formal Dining Room
- Loft
- Storage
- Basement Fills Entire Space Under The House
Kitchen
- Double Oven
- Range
- Microwave
- Dishwasher
- Stainless Steel Appliances
Flooring
- Carpet
- Laminate
Bedrooms and Bathrooms
- 2 Bedrooms
- 2 Potential Bedrooms
- Walk-In Closet
Laundry
- Laundry Room
- Dryer
- Washer
Utilities
- Forced Air Heating and Cooling System
- Heating System Uses Natural Gas
- Lake Michigan Water
Additional Features
- Deck
- Landscaped Professionally
Listing and Financial Details
- Senior Tax Exemptions
- Homeowner Tax Exemptions
Community Details
Overview
- Association fees include water, insurance, exterior maintenance, lawn care, scavenger, snow removal
- 4 Units
- Carrie Association, Phone Number (708) 429-0004
- Crystal Crest Subdivision
- Property managed by BAY PROPERTY MGMT
Pet Policy
- Pets up to 25 lbs
- Dogs and Cats Allowed
Additional Features
- Common Area
- Resident Manager or Management On Site
Map
Home Values in the Area
Average Home Value in this Area
Tax History
| Year | Tax Paid | Tax Assessment Tax Assessment Total Assessment is a certain percentage of the fair market value that is determined by local assessors to be the total taxable value of land and additions on the property. | Land | Improvement |
|---|---|---|---|---|
| 2024 | $5,941 | $25,760 | $3,248 | $22,512 |
| 2023 | $4,751 | $25,760 | $3,248 | $22,512 |
| 2022 | $4,751 | $19,373 | $2,805 | $16,568 |
| 2021 | $4,547 | $19,371 | $2,804 | $16,567 |
| 2020 | $4,607 | $19,371 | $2,804 | $16,567 |
Property History
| Date | Event | Price | List to Sale | Price per Sq Ft |
|---|---|---|---|---|
| 09/17/2025 09/17/25 | Price Changed | $324,900 | -7.1% | $148 / Sq Ft |
| 08/10/2025 08/10/25 | For Sale | $349,900 | -- | $159 / Sq Ft |
Purchase History
| Date | Type | Sale Price | Title Company |
|---|---|---|---|
| Warranty Deed | -- | None Listed On Document |
Source: Midwest Real Estate Data (MRED)
MLS Number: 12441571
APN: 28-04-117-029-1030
- 13412 Le Claire Ave
- 13426 W Circle Dr Unit 302
- 13533 Short Dr
- 13616 Short Dr
- 4955 134th Place Unit 2A
- 4955 134th Place Unit 1B
- 4955 134th Place Unit 3B
- 13615 Lavergne Ave Unit 110
- 4920 134th Ct Unit 205
- 4920 134th Ct Unit 206
- 4920 134th Ct Unit 207
- 13300 W Circle Drive Pkwy Unit G222
- 13706 Crestview Ct
- 13635 Lamon Ave Unit A23
- 4855 W 137th St Unit C01
- 13913 James Dr Unit 1017
- 13125 E Playfield Dr
- 13919 W Leamington Dr Unit 806
- 13933 James Dr Unit 816
- 5041 139th Place Unit 406
- 12804 W Playfield Dr Unit ID1330088P
- 12800 Terrace Ln Unit ID1330089P
- 5723 129th St Unit 7F
- 4905 143rd Place
- 12715 S La Crosse Ave Unit 104
- 6031 W 129th St
- 14631 Lamon Ave Unit 2-S
- 14448 Kilbourn Ave
- 14700 Central Ave
- 12549 S Tripp Ave
- 14325 Karlov Ave
- 12255 S Mcdaniels St Unit GN
- 14827 Kenneth Ave
- 4622 W 122nd St
- 3913 W 124th Place Unit 3w
- 3847 W 124th Place Unit 3E
- 15515 Long Ave
- 15407 Kenton Ave
- 11840 S Karlov Ave Unit BE
- 15447 David Ln
