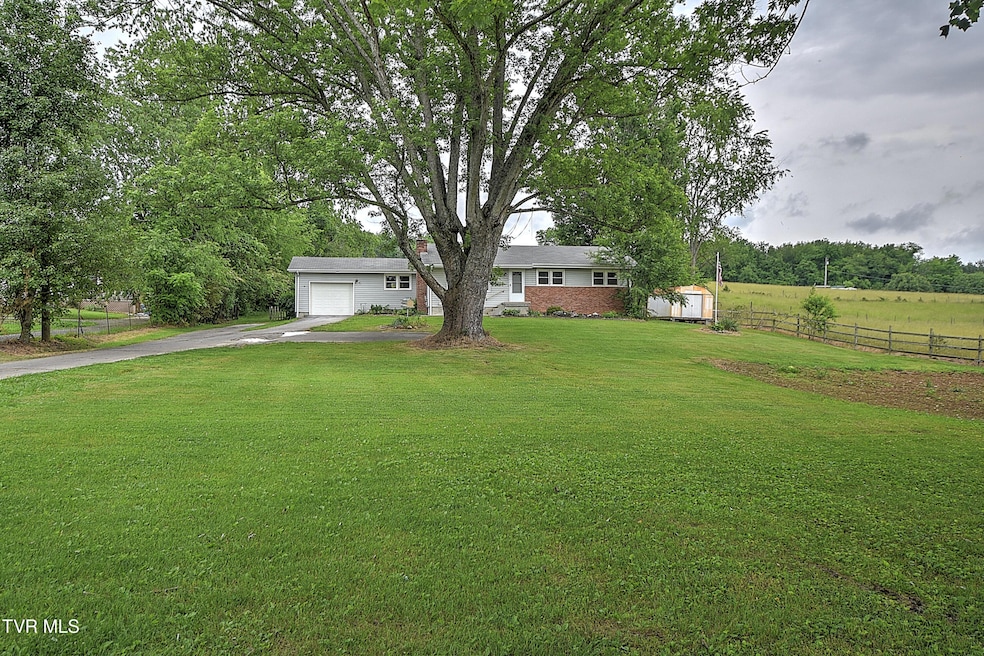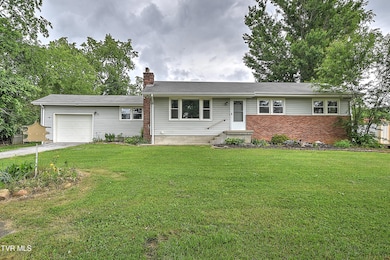
13537 Sinking Creek Rd Bristol, VA 24202
Highlights
- Wood Flooring
- No HOA
- 1 Car Attached Garage
- High Point Elementary School Rated A-
- Covered Patio or Porch
- Paneling
About This Home
As of August 2025Nice One Level Ranch with attached garage. Seller is offering with a additional parcel with the property. The additional second parcel is 163A A 16, 121x105x122x108 with tax amount of $16.20). Taxes are amounts shown in CRS.
3 to 4 bedrooms,1.5 baths and more. The Lucky Buyer will receive two lots, garden area, storage building, vinyl and brick exterior, HP, lower County taxes, hardwood flooring recently refinished, FP, new LTV flooring in Kitchen and Family room/possible 4th bedroom, freshly painted interior, covered rear patio, nice country setting and the property has been connected to Sewer. A hop, skip and a jump to Highpoint Elementary School. Convenient location to Bristol and Abingdon. Charming, so make it a must see to add to your list of properties to view. Buyer or Buyers Representative to verify all information. Listing is subject to errors and omissions. NOW SHOWING FOR BACK UP OFFERS.
Last Agent to Sell the Property
American Realty License #276853,0225057532 Listed on: 05/30/2025
Home Details
Home Type
- Single Family
Est. Annual Taxes
- $592
Year Built
- Built in 1961
Lot Details
- 0.34 Acre Lot
- Lot Dimensions are 122 x 214 x x124x205
- Level Lot
- Garden
- Property is in average condition
Parking
- 1 Car Attached Garage
- Driveway
Home Design
- Brick Exterior Construction
- Block Foundation
- Asphalt Roof
- Vinyl Siding
Interior Spaces
- 1,239 Sq Ft Home
- 1-Story Property
- Paneling
- Insulated Windows
- French Doors
- Living Room with Fireplace
- Partially Finished Basement
- Block Basement Construction
- Storm Doors
- Washer and Electric Dryer Hookup
Kitchen
- Built-In Electric Oven
- Cooktop
Flooring
- Wood
- Carpet
- Tile
- Luxury Vinyl Plank Tile
Bedrooms and Bathrooms
- 3 Bedrooms
Outdoor Features
- Covered Patio or Porch
- Outbuilding
Schools
- High Point Elementary School
- Wallace Middle School
- John S. Battle High School
Utilities
- Cooling Available
- Heat Pump System
Community Details
- No Home Owners Association
Listing and Financial Details
- Assessor Parcel Number 163a A 15
- Seller Considering Concessions
Ownership History
Purchase Details
Home Financials for this Owner
Home Financials are based on the most recent Mortgage that was taken out on this home.Purchase Details
Similar Homes in Bristol, VA
Home Values in the Area
Average Home Value in this Area
Purchase History
| Date | Type | Sale Price | Title Company |
|---|---|---|---|
| Warranty Deed | $214,000 | Malcolm Title Llc | |
| Quit Claim Deed | -- | Malcolm Title Llc |
Property History
| Date | Event | Price | Change | Sq Ft Price |
|---|---|---|---|---|
| 08/04/2025 08/04/25 | Sold | $214,000 | -2.3% | $173 / Sq Ft |
| 07/05/2025 07/05/25 | Pending | -- | -- | -- |
| 07/02/2025 07/02/25 | Price Changed | $219,000 | -2.6% | $177 / Sq Ft |
| 06/19/2025 06/19/25 | Price Changed | $224,900 | -2.2% | $182 / Sq Ft |
| 06/09/2025 06/09/25 | Price Changed | $229,900 | -7.7% | $186 / Sq Ft |
| 05/30/2025 05/30/25 | For Sale | $249,000 | -- | $201 / Sq Ft |
Tax History Compared to Growth
Tax History
| Year | Tax Paid | Tax Assessment Tax Assessment Total Assessment is a certain percentage of the fair market value that is determined by local assessors to be the total taxable value of land and additions on the property. | Land | Improvement |
|---|---|---|---|---|
| 2025 | $592 | $168,300 | $25,000 | $143,300 |
| 2024 | $592 | $98,700 | $20,000 | $78,700 |
| 2023 | $592 | $98,700 | $20,000 | $78,700 |
| 2022 | $592 | $98,700 | $20,000 | $78,700 |
| 2021 | $592 | $98,700 | $20,000 | $78,700 |
| 2019 | $553 | $87,700 | $20,000 | $67,700 |
| 2018 | $553 | $87,700 | $20,000 | $67,700 |
| 2017 | $553 | $87,700 | $20,000 | $67,700 |
| 2016 | $557 | $88,400 | $20,000 | $68,400 |
| 2015 | $557 | $88,400 | $20,000 | $68,400 |
| 2014 | $557 | $88,400 | $20,000 | $68,400 |
Agents Affiliated with this Home
-
Becky Eller
B
Seller's Agent in 2025
Becky Eller
American Realty
(423) 646-2514
71 Total Sales
-
Debbie Lambert
D
Buyer's Agent in 2025
Debbie Lambert
Matt Smith Realty
(615) 482-8962
85 Total Sales
Map
Source: Tennessee/Virginia Regional MLS
MLS Number: 9980970
APN: 163A-A-15
- 0 Sinking Creek (Lot 1) Rd Unit 98931
- 0 Sinking Creek (Lot 1) Rd Unit 9977209
- 0 Sinking Creek (Lot 5) Rd Unit 9977224
- 0 Sinking Creek (Lot 5) Rd Unit 98935
- 0 Sinking Creek (Lot 4) Rd
- 14143 Willow Ln
- 0 Fantasy Ct
- TBA Fantasy Ct
- 24131 Quintana St
- 0 Quintana St
- 0 Sinking Creek (Lot 2) Rd Unit 9977221
- 0 Sinking Creek (Lot 2) Rd Unit 98932
- 24003 White Oak Rd
- 0 Sinking Creek (Lot 3) Rd Unit 9977222
- 0 Sinking Creek (Lot 3) Rd Unit 98933
- 14191 King Mill Pike
- 140 Georgia St
- 14367 King Mill Pike
- Tbd Kings Mill Pike
- TBD Creekside Court Lot #212






