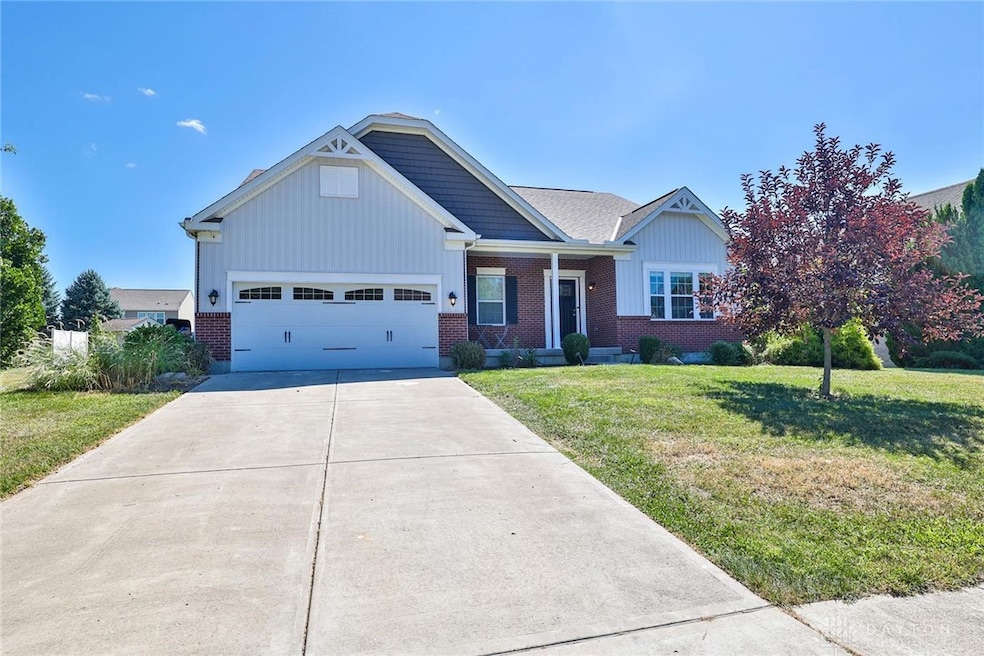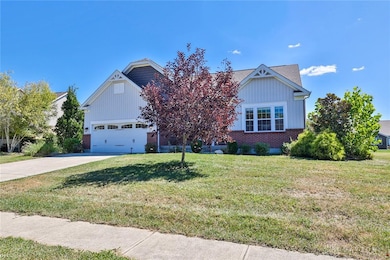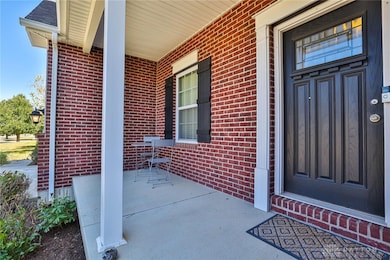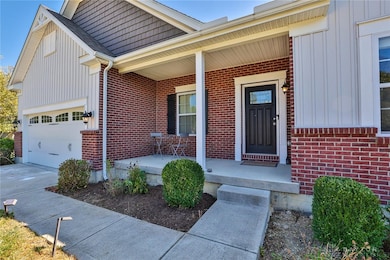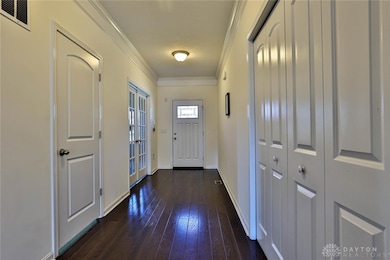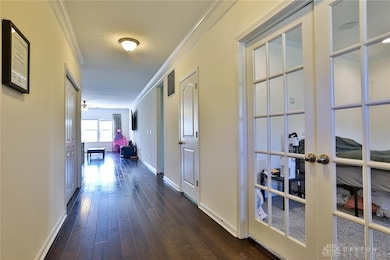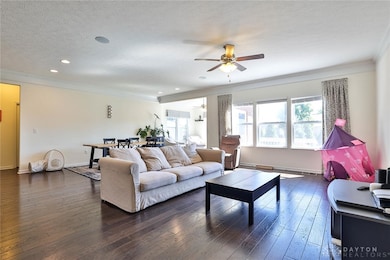1354 Alexander Dr Hamilton, OH 45013
Estimated payment $2,860/month
Highlights
- Deck
- No HOA
- 2 Car Attached Garage
- Granite Countertops
- Porch
- Double Pane Windows
About This Home
Enjoy the luxuries & premium finishes in this former Maronda model home including bonus sunroom, gourmet kitchen cabinets & appliances, upgraded primary bath with dual sinks and multiple shower heads, deep crown molding & premium hardwood floors, extra large 2.5 car garage with side entry door, ceiling audio speakers, security system, and more. Large office with French doors can be converted into a fourth bedroom. Full basement framed & plumbed for a full bath Newer, smart 75 gallon hot water heater. A fantastic opportunity to own a new home without the wait! Transferable warranty available.
Listing Agent
Sibcy Cline Inc. Brokerage Phone: (513) 321-9922 License #2013002795 Listed on: 10/08/2025

Home Details
Home Type
- Single Family
Est. Annual Taxes
- $5,385
Year Built
- 2018
Lot Details
- 0.33 Acre Lot
- Lot Dimensions are 90x160
Parking
- 2 Car Attached Garage
Home Design
- Brick Exterior Construction
Interior Spaces
- 2,335 Sq Ft Home
- 1-Story Property
- Crown Molding
- Double Pane Windows
- Double Hung Windows
- Aluminum Window Frames
- Unfinished Basement
- Basement Fills Entire Space Under The House
- Surveillance System
Kitchen
- Built-In Oven
- Cooktop
- Dishwasher
- Kitchen Island
- Granite Countertops
- Disposal
Bedrooms and Bathrooms
- 4 Bedrooms
- Walk-In Closet
- Bathroom on Main Level
- 2 Full Bathrooms
Laundry
- Dryer
- Washer
Outdoor Features
- Deck
- Porch
Utilities
- Central Air
- Heating System Uses Natural Gas
- Gas Water Heater
Community Details
- No Home Owners Association
- Hamilton West Estates Sub Sec 1 Subdivision
Listing and Financial Details
- Assessor Parcel Number P6411148000005
Map
Home Values in the Area
Average Home Value in this Area
Tax History
| Year | Tax Paid | Tax Assessment Tax Assessment Total Assessment is a certain percentage of the fair market value that is determined by local assessors to be the total taxable value of land and additions on the property. | Land | Improvement |
|---|---|---|---|---|
| 2024 | $5,385 | $127,620 | $12,830 | $114,790 |
| 2023 | $5,360 | $127,620 | $12,830 | $114,790 |
| 2022 | $5,249 | $96,640 | $12,830 | $83,810 |
| 2021 | $4,328 | $93,110 | $12,830 | $80,280 |
| 2020 | $4,509 | $93,110 | $12,830 | $80,280 |
| 2019 | $5,767 | $78,760 | $12,980 | $65,780 |
| 2018 | $343 | $7,170 | $7,170 | $0 |
| 2017 | $346 | $7,170 | $7,170 | $0 |
| 2016 | $363 | $7,170 | $7,170 | $0 |
| 2015 | $522 | $10,380 | $10,380 | $0 |
| 2014 | -- | $10,380 | $10,380 | $0 |
| 2013 | -- | $12,370 | $12,370 | $0 |
Property History
| Date | Event | Price | List to Sale | Price per Sq Ft | Prior Sale |
|---|---|---|---|---|---|
| 11/18/2025 11/18/25 | For Sale | $452,500 | -1.1% | $194 / Sq Ft | |
| 10/27/2025 10/27/25 | Price Changed | $457,500 | -1.1% | $196 / Sq Ft | |
| 10/08/2025 10/08/25 | For Sale | $462,500 | +4.7% | $198 / Sq Ft | |
| 06/06/2022 06/06/22 | Sold | $441,920 | 0.0% | $189 / Sq Ft | View Prior Sale |
| 04/14/2022 04/14/22 | Pending | -- | -- | -- | |
| 04/02/2022 04/02/22 | For Sale | $441,920 | -- | $189 / Sq Ft |
Purchase History
| Date | Type | Sale Price | Title Company |
|---|---|---|---|
| Warranty Deed | $441,920 | Carothers Patrick W | |
| Warranty Deed | $441,920 | None Listed On Document | |
| Warranty Deed | $33,000 | None Available | |
| Warranty Deed | -- | None Available |
Mortgage History
| Date | Status | Loan Amount | Loan Type |
|---|---|---|---|
| Open | $301,920 | VA | |
| Closed | $301,920 | VA |
Source: Dayton REALTORS®
MLS Number: 945301
APN: P6411-148-000-005
- 1369 Alexander Dr
- 1414 Cotswold Ln Unit 1414
- 1252 Cleveland Ave
- 1321 Cleveland Ave
- 2025 Cathedral Ln
- 706 Mark Ave
- 160 Crowthers Dr
- 155 Crowthers Dr
- 1101 Cleveland Ave
- 839 Willow Ave
- 829 Martin Ave
- 819 Martin Ave
- 121 Random Dr
- 519 Highland Place
- 3883 Piper Ln
- 1604 Wichita Dr S
- 113 Starr Ave
- 655 Devanshae Ct
- 120 Webster Ave
- 1406 Wichita Dr S
- 722 Gordon Smith Blvd
- 423 Eaton Ave
- 884 Gordon Smith Blvd
- 924 Gordon Smith Blvd
- 316 Main St
- 14 W Victory Dr Unit B
- 230 Buckeye St Unit 1
- 1121 Reservoir St
- 190 Westbrook Dr
- 115 Dayton St
- 1709 Campbell Dr
- 417 Franklin St
- 5 Waterview Ct Unit 30
- 315 Dayton St
- 11 Taylor Dr
- 32 Verlyn Ave
- 1689 Eden Park Dr
- 5584 Boulder Ct
- 1740 Eden Park Dr
- 4894 Harrier Ln
