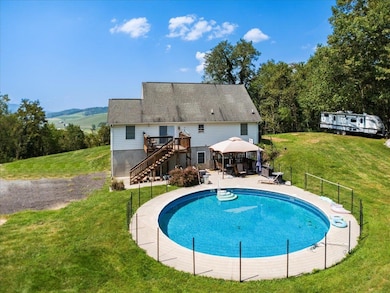1354 Clover Hollow Rd Newport, VA 24128
Estimated payment $2,958/month
Total Views
23,369
3
Beds
4
Baths
1,803
Sq Ft
$305
Price per Sq Ft
Highlights
- In Ground Pool
- Deck
- Main Floor Primary Bedroom
- Custom Home
- Wood Flooring
- Private Yard
About This Home
Exquisite Clover Hollow Property on 4 Acres; Surrounded by gorgeous views! Beautifully updated kitchen, spacious bedrooms. In-ground pool with deck. This home features 4 bedrooms and 3 full bathrooms. Warm up by the fireplace in the open family room while enjoying the mountain views. Beyond the automatic entrance gate, take the private gravel driveway to the top of hill to get to these incredible views! Poured concrete foundation with 9' ceilings in the basement. Fiber optic internet available. This home has so much to offer! Please call for a showing today!
Home Details
Home Type
- Single Family
Est. Annual Taxes
- $723
Year Built
- Built in 2000
Lot Details
- 4 Acre Lot
- Private Yard
- Garden
Home Design
- Custom Home
- Traditional Architecture
- Vinyl Trim
Interior Spaces
- 1,803 Sq Ft Home
- Gas Log Fireplace
- Family Room with Fireplace
- Attic Access Panel
Kitchen
- Electric Range
- Dishwasher
Flooring
- Wood
- Laminate
- Concrete
Bedrooms and Bathrooms
- 3 Bedrooms | 1 Primary Bedroom on Main
Laundry
- Electric Dryer
- Washer
Basement
- Walk-Out Basement
- Finished Basement Bathroom
- Stubbed For A Bathroom
- 1 Bathroom in Basement
Parking
- 2 Car Detached Garage
- Basement Garage
- Gravel Driveway
Outdoor Features
- In Ground Pool
- Balcony
- Deck
- Patio
Schools
- Eastern Elementary And Middle School
- Giles High School
Utilities
- Heat Pump System
- Well
- Electric Water Heater
- Septic System
- Cable TV Available
Community Details
- No Home Owners Association
Listing and Financial Details
- Assessor Parcel Number 3242B
Map
Create a Home Valuation Report for This Property
The Home Valuation Report is an in-depth analysis detailing your home's value as well as a comparison with similar homes in the area
Home Values in the Area
Average Home Value in this Area
Tax History
| Year | Tax Paid | Tax Assessment Tax Assessment Total Assessment is a certain percentage of the fair market value that is determined by local assessors to be the total taxable value of land and additions on the property. | Land | Improvement |
|---|---|---|---|---|
| 2024 | $723 | $244,700 | $71,500 | $173,200 |
| 2023 | $1,445 | $244,700 | $71,500 | $173,200 |
| 2022 | $1,445 | $244,700 | $71,500 | $173,200 |
| 2021 | $1,381 | $244,700 | $71,500 | $173,200 |
| 2020 | $1,381 | $244,700 | $71,500 | $173,200 |
| 2019 | $1,256 | $220,100 | $71,500 | $148,600 |
| 2018 | $1,181 | $220,100 | $71,500 | $148,600 |
| 2017 | -- | $220,100 | $71,500 | $148,600 |
| 2016 | $1,181 | $220,100 | $71,500 | $148,600 |
| 2015 | -- | $0 | $0 | $0 |
| 2014 | -- | $0 | $0 | $0 |
| 2013 | -- | $0 | $0 | $0 |
Source: Public Records
Property History
| Date | Event | Price | List to Sale | Price per Sq Ft |
|---|---|---|---|---|
| 08/20/2025 08/20/25 | Price Changed | $549,900 | -1.8% | $305 / Sq Ft |
| 04/03/2025 04/03/25 | Price Changed | $559,900 | +1.8% | $311 / Sq Ft |
| 04/03/2025 04/03/25 | Price Changed | $549,900 | -8.3% | $305 / Sq Ft |
| 10/02/2024 10/02/24 | Price Changed | $599,900 | -7.7% | $333 / Sq Ft |
| 09/13/2024 09/13/24 | For Sale | $649,900 | -- | $360 / Sq Ft |
Source: New River Valley Association of REALTORS®
Purchase History
| Date | Type | Sale Price | Title Company |
|---|---|---|---|
| Deed | -- | -- |
Source: Public Records
Source: New River Valley Association of REALTORS®
MLS Number: 422157
APN: 32-42B
Nearby Homes
- 321 Cumberland Gap Rd
- 183 & 184 Skyview Ln
- 473 Blue Grass Trail
- 1504 Hutchison Rd
- 932 Mount Mission Church Rd
- 916 Mount Mission Church Rd
- 4565 Chowning Trail
- 4255 Fortress Dr
- 4254 Fortress Dr
- 136 Freedom Ln
- 3530 Evergreen Trail
- 0 Coal Bank Hollow Rd
- TBD Strider Ln
- 0 Strider Ln
- 0 Farmingdale Ln
- 220 Bishop Rd
- 1262 Treetop Ridge Rd
- TBD Hidden Valley Dr
- 0 Hidden Valley Dr
- 1250 Treetop Ridge Rd
- 2003 Carroll Dr
- 3506 Meadowbrook Dr
- 115 Mt Tabor Rd
- 1733 Aden Ln
- 300 Fieldstone Ln
- 1711 Whipple Dr
- 1820 N Main St
- 320 Pheasant Run Ct
- 1435 Toms Creek Rd
- 217 Janie Ln
- 334 Shenandoah Cir Unit 334 Shenandoah Cir
- 200 Janie Ln
- 1222 Patrick Henry Dr
- 1304 University City Blvd
- 1222 University City Blvd
- 344 Red Maple Dr
- 1201 Snyder Ln
- 1404 University City Blvd
- 1401 Giles Rd
- 1301 Mary Jane Cir







