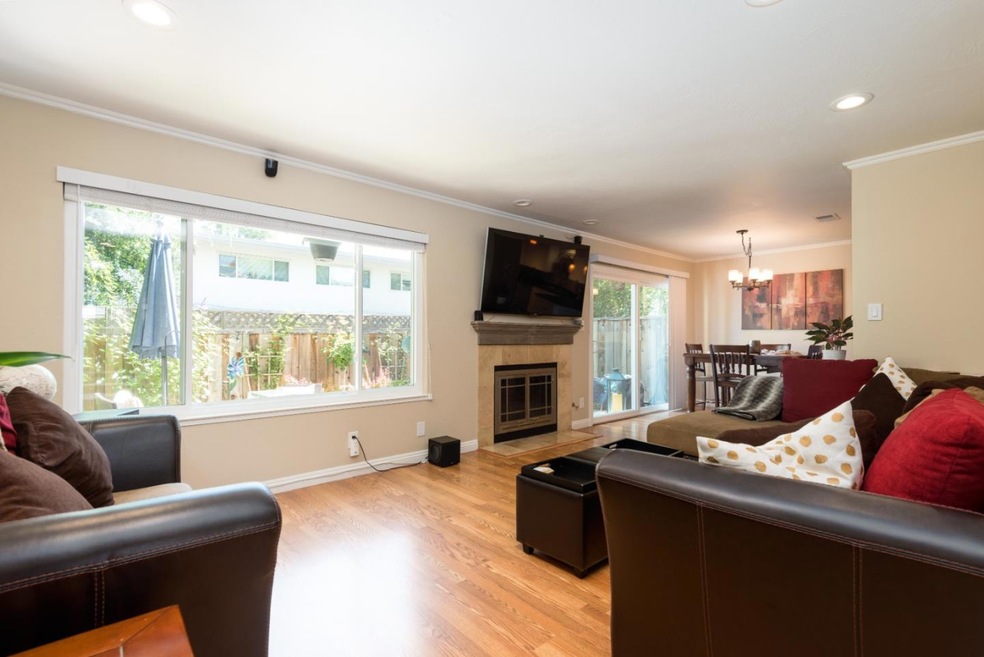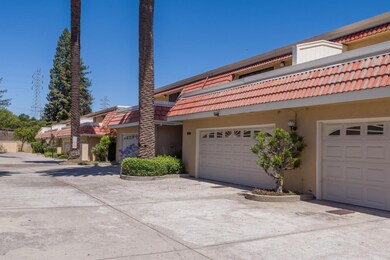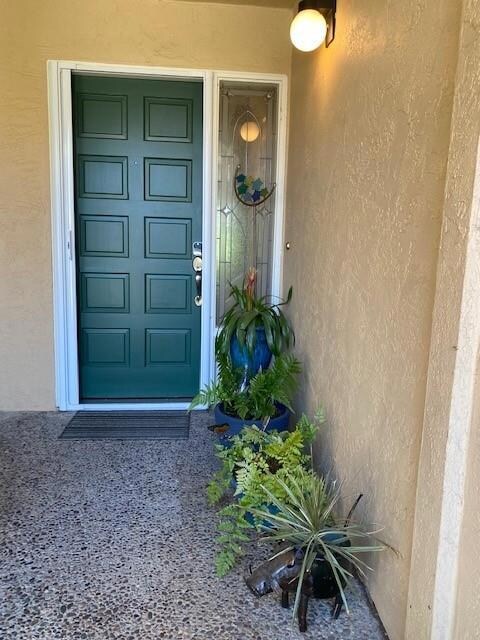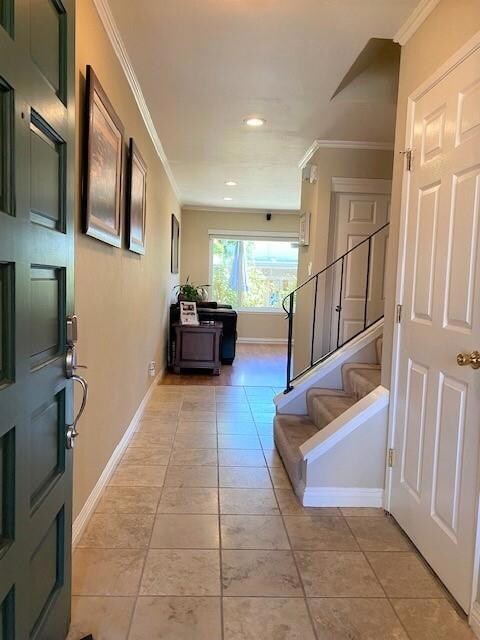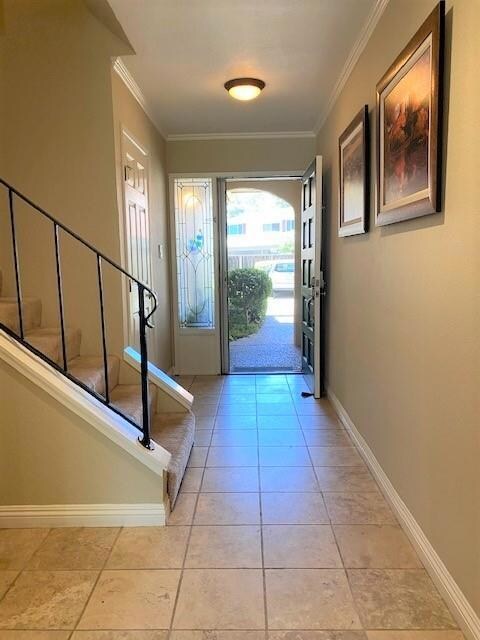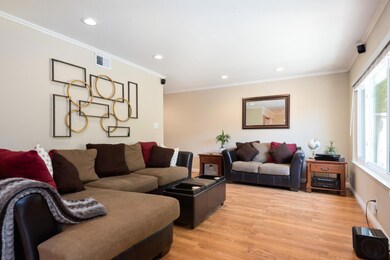
1354 Dale Ave Unit 13 Mountain View, CA 94040
Cuernavaca NeighborhoodHighlights
- Wood Flooring
- Community Pool
- Double Pane Windows
- Amy Imai Elementary School Rated A
- Balcony
- Walk-In Closet
About This Home
As of August 2022Gorgeous Townhome, Terrific Value! Excellent Location in the Hart of Silicon Valley; Spacious LR w/FP overlooks backyard garden; Updated open Kitchen w/S.S. appliances, Granite counters, breakfast bar, Recessed LED lighting; Sep. Dining area opens to private patio/backyard; Huge MBR suite opens to lg. balcony w/western view; Remod. Baths; Sizeable 2nd BR opens to big balcony facing east; Oversize 2 car garage w/storage; lovely community pool; Guest parking; Nearby beautiful Stevens Creek walking/bike trail; Top-rated Mountain View K-12 public schools; Easy access to downtown shops, restaurants, Hwy. 85, 101, 237, 280 & Silicon Valley Companies.
Last Agent to Sell the Property
Chet Lane
Berkshire Hathaway HomeServices DrysdaleProperties License #00946693 Listed on: 06/01/2022

Townhouse Details
Home Type
- Townhome
Est. Annual Taxes
- $14,131
Year Built
- 1977
Lot Details
- 1,498 Sq Ft Lot
- Wood Fence
- Back Yard Fenced
HOA Fees
- $615 Monthly HOA Fees
Parking
- 2 Car Garage
- Garage Door Opener
- Secured Garage or Parking
- Guest Parking
Home Design
- Slab Foundation
- Wood Frame Construction
- Tar and Gravel Roof
- Stucco
Interior Spaces
- 1,478 Sq Ft Home
- 2-Story Property
- Fireplace With Gas Starter
- Double Pane Windows
- Living Room with Fireplace
- Dining Area
Kitchen
- Breakfast Bar
- Self-Cleaning Oven
- Dishwasher
- Disposal
Flooring
- Wood
- Carpet
- Tile
- Travertine
Bedrooms and Bathrooms
- 2 Bedrooms
- Walk-In Closet
- Bathroom on Main Level
- Bathtub with Shower
- Walk-in Shower
Laundry
- Laundry on upper level
- Dryer
- Washer
Outdoor Features
- Balcony
Utilities
- Forced Air Heating and Cooling System
- Vented Exhaust Fan
- Separate Meters
- Individual Gas Meter
Community Details
Overview
- Association fees include common area electricity, common area gas, decks, exterior painting, insurance - common area, maintenance - common area, maintenance - exterior, management fee, pool spa or tennis, reserves, roof, sewer
- 16 Units
- Palmdale HOA
Recreation
- Community Pool
Ownership History
Purchase Details
Home Financials for this Owner
Home Financials are based on the most recent Mortgage that was taken out on this home.Purchase Details
Purchase Details
Purchase Details
Purchase Details
Home Financials for this Owner
Home Financials are based on the most recent Mortgage that was taken out on this home.Purchase Details
Home Financials for this Owner
Home Financials are based on the most recent Mortgage that was taken out on this home.Purchase Details
Home Financials for this Owner
Home Financials are based on the most recent Mortgage that was taken out on this home.Purchase Details
Purchase Details
Home Financials for this Owner
Home Financials are based on the most recent Mortgage that was taken out on this home.Purchase Details
Home Financials for this Owner
Home Financials are based on the most recent Mortgage that was taken out on this home.Purchase Details
Home Financials for this Owner
Home Financials are based on the most recent Mortgage that was taken out on this home.Purchase Details
Home Financials for this Owner
Home Financials are based on the most recent Mortgage that was taken out on this home.Purchase Details
Home Financials for this Owner
Home Financials are based on the most recent Mortgage that was taken out on this home.Similar Homes in Mountain View, CA
Home Values in the Area
Average Home Value in this Area
Purchase History
| Date | Type | Sale Price | Title Company |
|---|---|---|---|
| Grant Deed | $1,180,000 | Fidelity National Title | |
| Interfamily Deed Transfer | -- | None Available | |
| Grant Deed | $125,000 | Old Republic Title Company | |
| Interfamily Deed Transfer | -- | None Available | |
| Grant Deed | $745,000 | Old Republic Title Company | |
| Interfamily Deed Transfer | -- | First American Title Company | |
| Grant Deed | $513,000 | First American Title Company | |
| Trustee Deed | $511,275 | None Available | |
| Grant Deed | $570,000 | Old Republic Title Company | |
| Interfamily Deed Transfer | -- | -- | |
| Grant Deed | $382,500 | Old Republic Title Company | |
| Gift Deed | -- | Old Republic Title | |
| Interfamily Deed Transfer | -- | Old Republic Title |
Mortgage History
| Date | Status | Loan Amount | Loan Type |
|---|---|---|---|
| Open | $800,000 | New Conventional | |
| Previous Owner | $59,500 | New Conventional | |
| Previous Owner | $589,000 | New Conventional | |
| Previous Owner | $65,000 | Credit Line Revolving | |
| Previous Owner | $596,000 | New Conventional | |
| Previous Owner | $510,797 | FHA | |
| Previous Owner | $508,747 | FHA | |
| Previous Owner | $503,609 | FHA | |
| Previous Owner | $528,000 | Negative Amortization | |
| Previous Owner | $66,000 | Credit Line Revolving | |
| Previous Owner | $456,000 | Purchase Money Mortgage | |
| Previous Owner | $127,300 | Credit Line Revolving | |
| Previous Owner | $322,700 | Unknown | |
| Previous Owner | $322,700 | Unknown | |
| Previous Owner | $322,700 | No Value Available | |
| Previous Owner | $306,000 | No Value Available | |
| Previous Owner | $140,000 | No Value Available | |
| Closed | $57,350 | No Value Available | |
| Closed | $55,000 | No Value Available | |
| Closed | $114,000 | No Value Available |
Property History
| Date | Event | Price | Change | Sq Ft Price |
|---|---|---|---|---|
| 08/19/2022 08/19/22 | Sold | $1,180,000 | -1.5% | $798 / Sq Ft |
| 07/19/2022 07/19/22 | Pending | -- | -- | -- |
| 07/14/2022 07/14/22 | Price Changed | $1,198,000 | -2.4% | $811 / Sq Ft |
| 07/06/2022 07/06/22 | Price Changed | $1,228,000 | -1.6% | $831 / Sq Ft |
| 06/16/2022 06/16/22 | Price Changed | $1,248,000 | -3.9% | $844 / Sq Ft |
| 06/01/2022 06/01/22 | For Sale | $1,298,000 | +74.2% | $878 / Sq Ft |
| 09/04/2014 09/04/14 | Sold | $745,000 | -0.7% | $504 / Sq Ft |
| 08/21/2014 08/21/14 | Pending | -- | -- | -- |
| 08/14/2014 08/14/14 | Price Changed | $750,000 | -6.3% | $507 / Sq Ft |
| 08/04/2014 08/04/14 | For Sale | $800,000 | -- | $541 / Sq Ft |
Tax History Compared to Growth
Tax History
| Year | Tax Paid | Tax Assessment Tax Assessment Total Assessment is a certain percentage of the fair market value that is determined by local assessors to be the total taxable value of land and additions on the property. | Land | Improvement |
|---|---|---|---|---|
| 2024 | $14,131 | $1,203,600 | $601,800 | $601,800 |
| 2023 | $12,700 | $1,070,000 | $535,000 | $535,000 |
| 2022 | $11,628 | $954,846 | $477,423 | $477,423 |
| 2021 | $11,346 | $936,124 | $468,062 | $468,062 |
| 2020 | $11,362 | $926,526 | $463,263 | $463,263 |
| 2019 | $9,650 | $802,652 | $401,326 | $401,326 |
| 2018 | $9,552 | $786,914 | $393,457 | $393,457 |
| 2017 | $9,160 | $771,486 | $385,743 | $385,743 |
| 2016 | $8,880 | $756,360 | $378,180 | $378,180 |
| 2015 | $8,626 | $745,000 | $372,500 | $372,500 |
| 2014 | $6,282 | $538,796 | $269,346 | $269,450 |
Agents Affiliated with this Home
-
C
Seller's Agent in 2022
Chet Lane
BHHS Drysdale
-
P
Buyer's Agent in 2022
Paul Chui
P C & Associates
(650) 341-6916
1 in this area
1 Total Sale
-
J
Seller's Agent in 2014
Juliana Lee
Keller Williams Palo Alto
-
S
Buyer's Agent in 2014
Shelly Potvin
Coldwell Banker Realty
-

Buyer's Agent in 2014
Eva Hafezi
First Team Real Estate
(760) 443-1777
5 Total Sales
Map
Source: MLSListings
MLS Number: ML81894280
APN: 198-44-013
- 1208 Fairbrook Dr
- 695 S Knickerbocker Dr Unit 4
- 1033 Crestview Dr Unit 308
- 1031 Crestview Dr Unit 101
- 1031 Crestview Dr Unit 316
- 191 E El Camino Real Unit 138
- 2726 Saint Giles Ln
- 1129 Lexington Dr
- 1477 Tyler Park Way
- 1638 Tyler Park Way
- 1138 Merrimac Dr
- 920 Damian Way
- 268 S Bernardo Ave
- 12 Church St
- 433 Sylvan Ave Unit 84
- 433 Sylvan Ave
- 829 Montgomery St
- 1051 W Iowa Ave
- 654 Lola Ln
- 325 Sylvan Ave Unit 39
