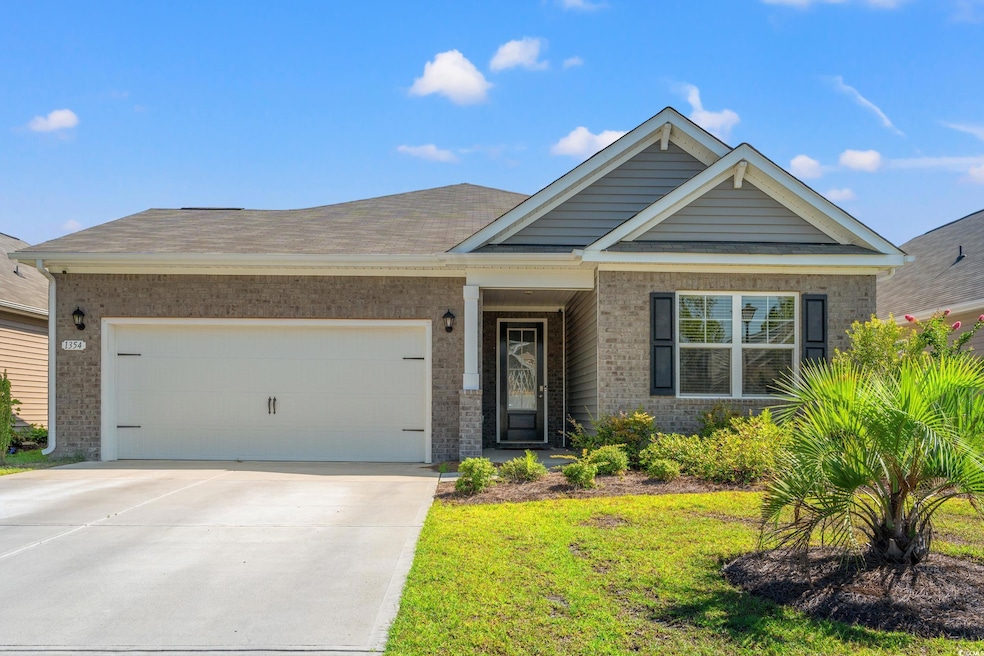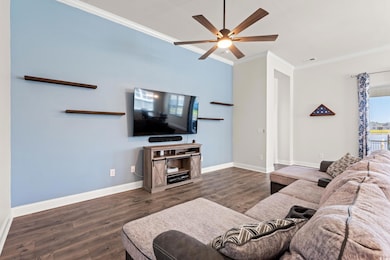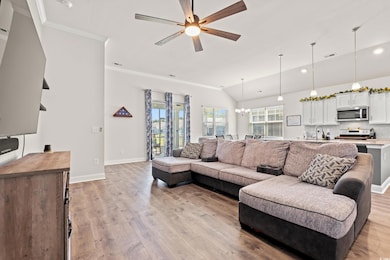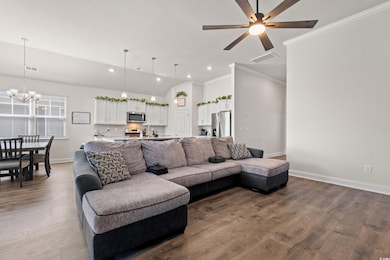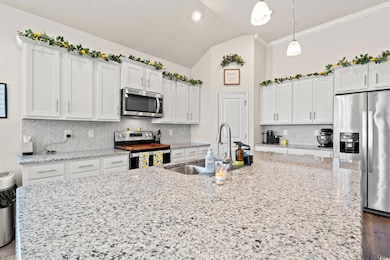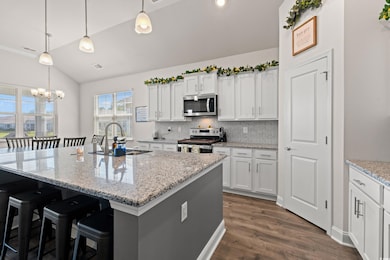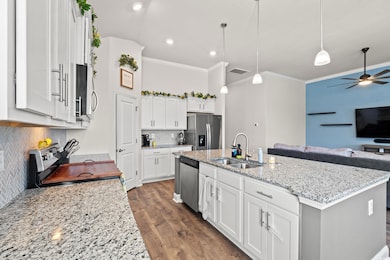1354 Fence Post Ln Carolina Shores, NC 28467
Estimated payment $2,592/month
Highlights
- Clubhouse
- Solid Surface Countertops
- Entrance Foyer
- Ranch Style House
- Walk-In Pantry
- Central Heating and Cooling System
About This Home
Welcome to 1354 Fence Post Lane, a thoughtfully designed single-story home built in 2022 that blends modern style with everyday functionality. Offering four bedrooms, two full baths, and more than 2,000 square feet of living space, this residence provides the perfect balance of comfort and convenience. Step inside and you’ll find an open layout anchored by a chef-inspired kitchen. Granite countertops, a spacious island, stainless steel appliances, and a walk-in pantry make cooking and entertaining effortless. The kitchen flows seamlessly into the dining and living areas, all framed by soaring ceilings that enhance natural light and create a bright, airy atmosphere. Just beyond the main living space, a screened porch invites you to relax and enjoy peaceful pond views year-round. Whether sipping coffee in the morning or unwinding at the end of the day, this space extends your living area into the outdoors. The fenced backyard offers privacy and versatility—ideal for gardening, outdoor gatherings, or simply enjoying open green space. The primary suite features a large walk-in closet and a spa-like bath with double vanities and a separate shower, while three additional bedrooms provide flexibility for guests, a home office, or hobbies. Thoughtful design details throughout ensure the home feels both modern and welcoming. Located in a desirable neighborhood with convenient access to shopping, dining, and everyday essentials, this home combines style, function, and location in one attractive package. Don’t miss your opportunity to experience everything this home has to offer—schedule your showing today!
Home Details
Home Type
- Single Family
Year Built
- Built in 2022
Lot Details
- 6,098 Sq Ft Lot
HOA Fees
- $210 Monthly HOA Fees
Parking
- 2 Car Attached Garage
Home Design
- Ranch Style House
- Slab Foundation
- Wood Frame Construction
Interior Spaces
- 2,032 Sq Ft Home
- Entrance Foyer
- Pull Down Stairs to Attic
- Fire and Smoke Detector
Kitchen
- Walk-In Pantry
- Range
- Microwave
- Dishwasher
- Solid Surface Countertops
Flooring
- Carpet
- Vinyl
Bedrooms and Bathrooms
- 4 Bedrooms
- 2 Full Bathrooms
Schools
- Jesse Mae Monroe Elementary School
- Shallotte Middle School
- West Brunswick High School
Utilities
- Central Heating and Cooling System
- Water Heater
- Cable TV Available
Community Details
- Clubhouse
Map
Home Values in the Area
Average Home Value in this Area
Property History
| Date | Event | Price | List to Sale | Price per Sq Ft |
|---|---|---|---|---|
| 11/04/2025 11/04/25 | Pending | -- | -- | -- |
| 09/16/2025 09/16/25 | Price Changed | $379,900 | -0.8% | $187 / Sq Ft |
| 08/25/2025 08/25/25 | Price Changed | $383,000 | -1.8% | $188 / Sq Ft |
| 08/06/2025 08/06/25 | Price Changed | $390,000 | -1.0% | $192 / Sq Ft |
| 07/27/2025 07/27/25 | Price Changed | $394,000 | -1.3% | $194 / Sq Ft |
| 07/16/2025 07/16/25 | For Sale | $399,000 | -- | $196 / Sq Ft |
Source: Coastal Carolinas Association of REALTORS®
MLS Number: 2517459
- 1357 Sunny Slope Cir
- 610 Silos Way
- 1345 Sunny Slope Cir
- 1339 Sunny Slope Cir
- 1504 Creek Ridge Ln
- 624 Blackwater Dr SW
- 504 Slippery Rock Way
- 19 Cattle Run Ln
- 498 Slippery Rock Way
- 151 Farm Lake Rd
- 111 Cobblers Cir
- 94 Field Planters Cir Unit 94
- 94 Field Planters Cir
- 90 Field Planters Cir
- 470 Slippery Rock Way
- 73 Field Planters Cir Unit 73
- 73 Field Planters Cir
- 465 Slippery Rock Way
- 3070 Crescent Lake Dr
- 558 Tullimore Ln NW
- 614 Silos Way
- 74 Callaway Dr NW
- 31 Quaker Ridge Dr Unit Meander
- 31 Quaker Ridge Dr Unit Cascade
- 31 Carolina Shores Pkwy
- 8855 Radcliff Dr NW Unit 19d
- 8855 Radcliff Dr NW Unit 51c
- 395 S Crow Creek Dr NW Unit 1216
- 395 S Crow Creek Dr NW Unit 1610
- 8975 Smithfield Dr NW Unit 2
- 8580 Ocean Hwy W Unit 1
- 9266 Checkerberry Square
- 3226 NW Edgemead Cir
- 8829 Lansdowne Dr NW
- 137 Shamrock Dr SW
- 2 Pineridge Ct
- 1035 Brightwater Way
- 2033 Wild Indigo Cir NW
- 7112 Town Center Rd
- 3021 Siskin Dr NW
