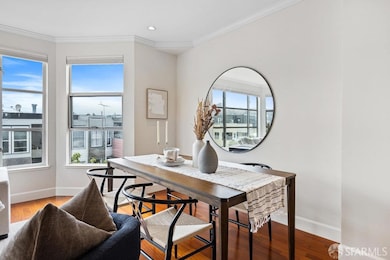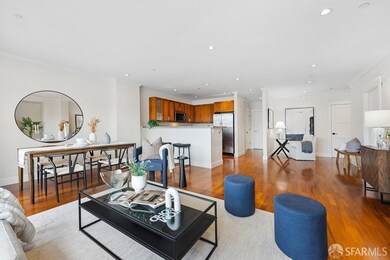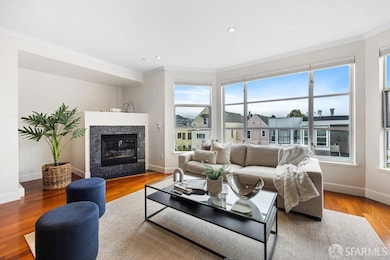
1354 Utah St Unit 1354 San Francisco, CA 94110
Inner Mission NeighborhoodEstimated payment $7,782/month
Highlights
- Views of Twin Peaks
- Contemporary Architecture
- Granite Countertops
- Unit is on the top floor
- Wood Flooring
- 4-minute walk to James Rolph Junior Playground
About This Home
Welcome to 1354 Utah Street-a sun-drenched and stylish 2BD/2.5BA condo in a boutique 3-unit building on the coveted Potrero Hill/Inner Mission border. This spacious 2-level home offers the perfect blend of modern comfort and convenience. The main level features an open-concept living and dining area with hardwood floors, oversized windows, and abundant natural light. The gourmet kitchen features stainless steel appliances, granite countertops, and ample cabinetry, great for cooking and entertaining. A convenient half bath completes this level. Upstairs, two generously sized bedrooms offer a peaceful retreat, each opening to a large private deck with stunning views of Twin Peaks, making it the perfect space for morning coffee or evening relaxation. The primary suite includes ample closet space and a spa-like bath with a soaking tub and separate walk-in shower. Additional highlights include in-unit laundry, secure garage parking, designated storage. Only unit in building with direct access to the beautifully landscaped backyard. Located on a wide tree-lined street, just minutes from the vibrant Mission District, 24th Street corridor, Zuckerberg General Hospital and major commuter routes (I-280, US-101, public transit). Don't miss this rare opportunity
Property Details
Home Type
- Condominium
Est. Annual Taxes
- $12,405
Year Built
- Built in 2005
Property Views
- Twin Peaks
- San Francisco
- Sutro Tower
- City Lights
- Hills
- Garden
Home Design
- Contemporary Architecture
- Frame Construction
- Wood Siding
- Concrete Perimeter Foundation
- Stucco
Interior Spaces
- 1,256 Sq Ft Home
- Multi-Level Property
- Combination Dining and Living Room
- Intercom
Kitchen
- Built-In Gas Range
- Microwave
- Dishwasher
- Granite Countertops
Flooring
- Wood
- Carpet
Bedrooms and Bathrooms
- Bathtub with Shower
Laundry
- Laundry closet
- Dryer
- Washer
Parking
- 1 Parking Space
- Covered Parking
- Side by Side Parking
- Assigned Parking
Additional Features
- Enclosed Balcony
- Unit is on the top floor
- Central Heating
Listing and Financial Details
- Assessor Parcel Number 4264040
Community Details
Overview
- 3 Units
- Low-Rise Condominium
Pet Policy
- Pets Allowed
Map
Home Values in the Area
Average Home Value in this Area
Tax History
| Year | Tax Paid | Tax Assessment Tax Assessment Total Assessment is a certain percentage of the fair market value that is determined by local assessors to be the total taxable value of land and additions on the property. | Land | Improvement |
|---|---|---|---|---|
| 2025 | $12,405 | $1,011,394 | $606,839 | $404,555 |
| 2024 | $12,405 | $991,564 | $594,941 | $396,623 |
| 2023 | $12,215 | $972,123 | $583,276 | $388,847 |
| 2022 | $11,976 | $953,063 | $571,840 | $381,223 |
| 2021 | $11,763 | $934,377 | $560,628 | $373,749 |
| 2020 | $11,873 | $924,797 | $554,880 | $369,917 |
| 2019 | $11,420 | $906,664 | $544,000 | $362,664 |
| 2018 | $11,036 | $888,887 | $533,334 | $355,553 |
| 2017 | $10,608 | $871,459 | $522,877 | $348,582 |
| 2016 | $10,427 | $854,373 | $512,625 | $341,748 |
| 2015 | $10,297 | $841,540 | $504,925 | $336,615 |
| 2014 | $10,027 | $825,057 | $495,035 | $330,022 |
Property History
| Date | Event | Price | Change | Sq Ft Price |
|---|---|---|---|---|
| 07/18/2025 07/18/25 | Price Changed | $1,248,000 | -90.0% | $994 / Sq Ft |
| 07/18/2025 07/18/25 | For Sale | $12,480,000 | -- | $9,936 / Sq Ft |
Purchase History
| Date | Type | Sale Price | Title Company |
|---|---|---|---|
| Interfamily Deed Transfer | -- | None Available | |
| Grant Deed | $770,000 | First American Title Co | |
| Interfamily Deed Transfer | $179,000 | First American Title Company |
Mortgage History
| Date | Status | Loan Amount | Loan Type |
|---|---|---|---|
| Previous Owner | $357,500 | Purchase Money Mortgage |
Similar Homes in San Francisco, CA
Source: San Francisco Association of REALTORS® MLS
MLS Number: 425058801
APN: 4264-040
- 1386 Utah St
- 1384 Utah St
- 1221 San Bruno Ave
- 1269 Hampshire St
- 2603 23rd St
- 1338 Rhode Island St
- 2250 24th St Unit 127
- 1339-1341 York St
- 1222 York St
- 2225 23rd St Unit 318
- 2926 25th St
- 2928 25th St
- 2930 25th St
- 2760 23rd St
- 1104 York St
- 2816 23rd St
- 19 Blair Terrace
- 1513 York St
- 1040 Wisconsin St
- 2119 22nd St
- 1077 Hampshire St Unit 1077
- 946 Wisconsin St
- 1298 Treat Ave
- 2888 Folsom St Unit 1
- 2995 22nd St
- 2095 Bryant St
- 645 Hampshire St
- 696 De Haro St
- 3291 Cesar Chavez
- 858 Capp St Unit FL0-ID1794
- 1395 22nd St Unit FL2-ID1867
- 1395 22nd St Unit FL2-ID1860
- 1395 22nd St
- 1030 Capp St Unit 1024
- 2823 18th St
- 426 Arkansas St Unit 2
- 426 Arkansas St Unit 3
- 65 Montezuma St Unit 65 Montezuma
- 555 Florida St
- 3443 20th St Unit B






