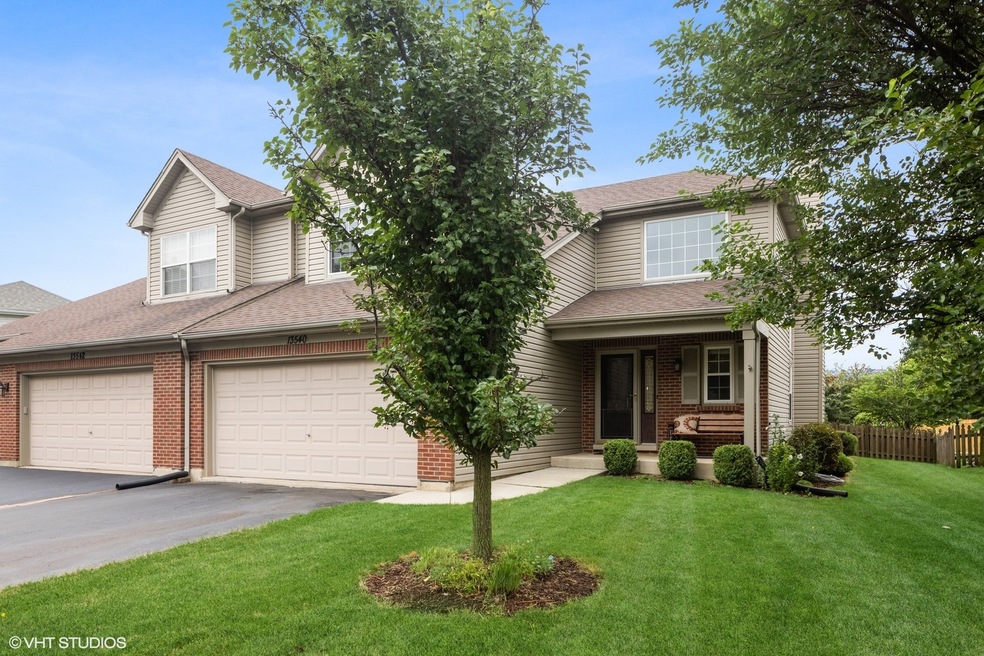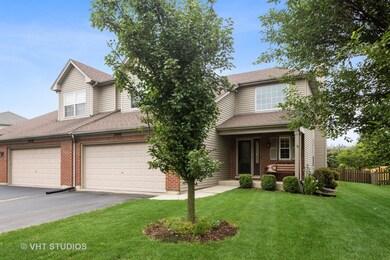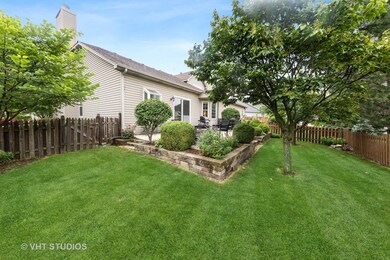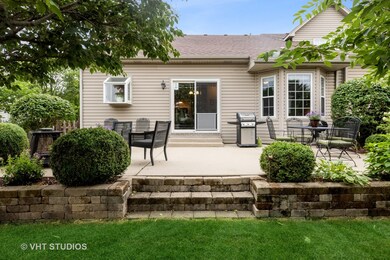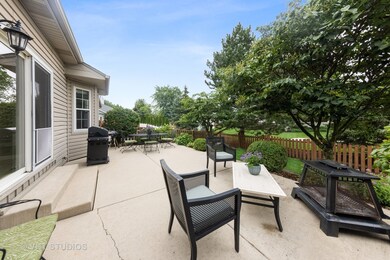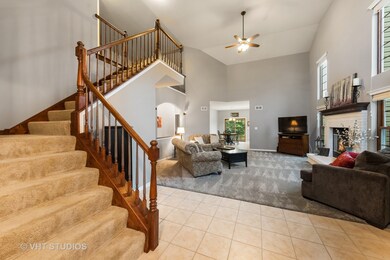
13540 Golden Eagle Cir Unit 1 Plainfield, IL 60544
North Plainfield NeighborhoodHighlights
- Vaulted Ceiling
- Main Floor Bedroom
- Stainless Steel Appliances
- Eagle Pointe Elementary School Rated A-
- Loft
- Fenced Yard
About This Home
As of September 2021MULTIPLE OFFERS RECEIVED. PLEASE SEND HIGHEST AND BEST BY 3PM SUNDAY, 8/15. A Beautiful & Rare Duplex In The Eagle Chase Sub (North Plainfield). It Is A Spacious 2 Story Home With The Large Master Bedroom On The 1st Floor. Master Bathroom Features Jetted Tub And A Separate Shower. This Unique Home Offers A Full Deep Pour Dry Basement That Awaits Your Design Desires * 9ft Ceiling Thru Out * Vaulted Ceiling In Great Room * Beautiful Updated Fireplace * Second Floor Offers A Large Bedroom And Huge Loft Or A Easily Converted 3rd Bedroom If Needed * Some Special Features That Are Not Mentioned Yet Inc: Covered Front Porch * Master Bedroom Has A Bayed Window And Sitting Bench * Master Bedroom Has A Very Large Walk-In Closet * The Entire Home Is Freshly Painted In Todays Colors * Updated Kitchen * Stainless Steel Appliances * New And Newer Carpet * New Roof * New Hot Water Tank * Now Lets Discuss This Amazing Backyard, Beautiful Patio That Overlooks Nice Sized Fully Fenced Yard, Truly Serenity At Its Best! 2 Mins To Most Shopping * 7/10 Mins To I 55 * Sellers Can Do A Fast Close * Looking For A Strong Buyer Who Will Love This Home As Much As They Do ***. Showings to begin Friday, 8/13 at 4pm.
Townhouse Details
Home Type
- Townhome
Est. Annual Taxes
- $6,457
Year Built
- Built in 2004
Lot Details
- Lot Dimensions are 45x126
- Fenced Yard
HOA Fees
- $29 Monthly HOA Fees
Parking
- 2 Car Attached Garage
- Garage Transmitter
- Garage Door Opener
- Driveway
- Parking Included in Price
Home Design
- Half Duplex
- Asphalt Roof
- Concrete Perimeter Foundation
Interior Spaces
- 1,972 Sq Ft Home
- 2-Story Property
- Vaulted Ceiling
- Ceiling Fan
- Bay Window
- Living Room with Fireplace
- Loft
Kitchen
- Electric Cooktop
- Microwave
- Dishwasher
- Stainless Steel Appliances
Bedrooms and Bathrooms
- 2 Bedrooms
- 2 Potential Bedrooms
- Main Floor Bedroom
- Walk-In Closet
- Separate Shower
Laundry
- Laundry on main level
- Sink Near Laundry
Unfinished Basement
- Basement Fills Entire Space Under The House
- 9 Foot Basement Ceiling Height
- Sump Pump
Home Security
Outdoor Features
- Patio
Schools
- Eagle Pointe Elementary School
- Heritage Grove Middle School
- Plainfield North High School
Utilities
- Forced Air Heating and Cooling System
- Heating System Uses Natural Gas
Listing and Financial Details
- Homeowner Tax Exemptions
Community Details
Overview
- 2 Units
- Jim Schinski Association
- Eagle Chase Subdivision
- Property managed by Eagle Chase HOA
Pet Policy
- Dogs and Cats Allowed
Security
- Carbon Monoxide Detectors
Ownership History
Purchase Details
Home Financials for this Owner
Home Financials are based on the most recent Mortgage that was taken out on this home.Purchase Details
Home Financials for this Owner
Home Financials are based on the most recent Mortgage that was taken out on this home.Purchase Details
Purchase Details
Purchase Details
Home Financials for this Owner
Home Financials are based on the most recent Mortgage that was taken out on this home.Purchase Details
Similar Homes in Plainfield, IL
Home Values in the Area
Average Home Value in this Area
Purchase History
| Date | Type | Sale Price | Title Company |
|---|---|---|---|
| Warranty Deed | $285,000 | Old Republic Title | |
| Special Warranty Deed | -- | First American Title Ins Co | |
| Sheriffs Deed | -- | None Available | |
| Sheriffs Deed | $221,601 | None Available | |
| Trustee Deed | -- | None Available | |
| Deed | $220,000 | Ticor Title | |
| Warranty Deed | -- | Ticor Title |
Mortgage History
| Date | Status | Loan Amount | Loan Type |
|---|---|---|---|
| Open | $228,000 | New Conventional | |
| Previous Owner | $175,200 | New Conventional | |
| Previous Owner | $197,749 | New Conventional | |
| Previous Owner | $200,000 | Unknown | |
| Previous Owner | $140,000 | Purchase Money Mortgage |
Property History
| Date | Event | Price | Change | Sq Ft Price |
|---|---|---|---|---|
| 09/28/2021 09/28/21 | Sold | $285,000 | +3.6% | $145 / Sq Ft |
| 08/15/2021 08/15/21 | Pending | -- | -- | -- |
| 08/11/2021 08/11/21 | For Sale | $275,000 | +25.6% | $139 / Sq Ft |
| 04/24/2015 04/24/15 | Sold | $219,000 | -0.7% | $111 / Sq Ft |
| 02/27/2015 02/27/15 | Pending | -- | -- | -- |
| 02/21/2015 02/21/15 | For Sale | $220,500 | -- | $112 / Sq Ft |
Tax History Compared to Growth
Tax History
| Year | Tax Paid | Tax Assessment Tax Assessment Total Assessment is a certain percentage of the fair market value that is determined by local assessors to be the total taxable value of land and additions on the property. | Land | Improvement |
|---|---|---|---|---|
| 2023 | $6,979 | $92,720 | $17,227 | $75,493 |
| 2022 | $6,949 | $91,602 | $17,019 | $74,583 |
| 2021 | $6,554 | $85,610 | $15,906 | $69,704 |
| 2020 | $6,457 | $83,181 | $15,455 | $67,726 |
| 2019 | $6,222 | $79,258 | $14,726 | $64,532 |
| 2018 | $6,705 | $83,347 | $13,836 | $69,511 |
| 2017 | $6,491 | $79,204 | $13,148 | $66,056 |
| 2016 | $6,555 | $78,060 | $12,540 | $65,520 |
| 2015 | $6,112 | $73,124 | $11,747 | $61,377 |
| 2014 | $6,112 | $70,542 | $11,332 | $59,210 |
| 2013 | $6,112 | $70,542 | $11,332 | $59,210 |
Agents Affiliated with this Home
-

Seller's Agent in 2021
Margaret Rowe
Compass
(630) 857-6527
2 in this area
53 Total Sales
-
J
Seller Co-Listing Agent in 2021
Jennifer Martin
Coldwell Banker Realty
(630) 802-6329
2 in this area
43 Total Sales
-

Buyer's Agent in 2021
Elva Chavez
Illinois Real Estate Partners Inc
(630) 560-1001
1 in this area
36 Total Sales
-
S
Seller's Agent in 2015
Sue Vidmar
Berkshire Hathaway HomeServices Elite Realtors
-

Seller Co-Listing Agent in 2015
Jennifer Vonesh
Berkshire Hathaway HomeServices Chicago
(630) 947-2502
5 in this area
91 Total Sales
-
C
Buyer's Agent in 2015
Cynthia Carlson
Coldwell Banker Residential
Map
Source: Midwest Real Estate Data (MRED)
MLS Number: 11186590
APN: 03-04-206-015
- 13531 Golden Eagle Cir
- 24231 Eagle Chase Dr Unit 1
- 24106 W Pheasant Chase Dr
- 13723 S Mallard Dr
- 13716 S Amherst Ct
- 24209 Lavergne St
- 13130 Brooklands Ln
- 24850 Michele Dr
- 12965 S Twin Pines Ln
- 14010 S Route 59 Unit 1
- 12901 S Twin Pines Ln
- 24901 Michele Dr Unit 2
- 24725 Hanover Ct
- 24117 Nottingham Ave Unit 3
- 13360 Vicky St
- 12854 S Sydney Cir
- 12953 Stockton Ave Unit 1
- 12942 S Beckham Dr
- 12938 S Beckham Dr
- 12962 S Sydney Cir
