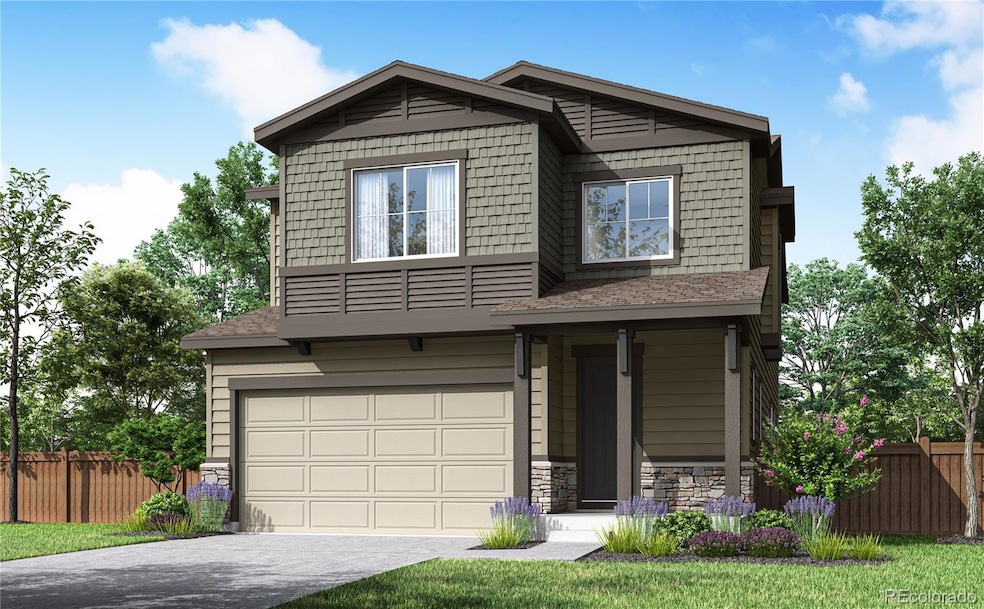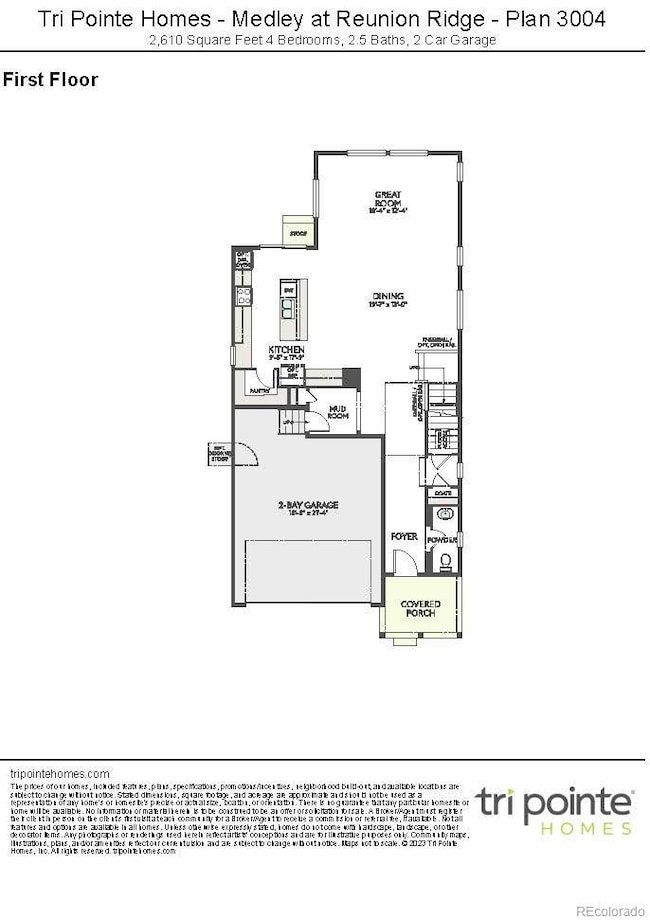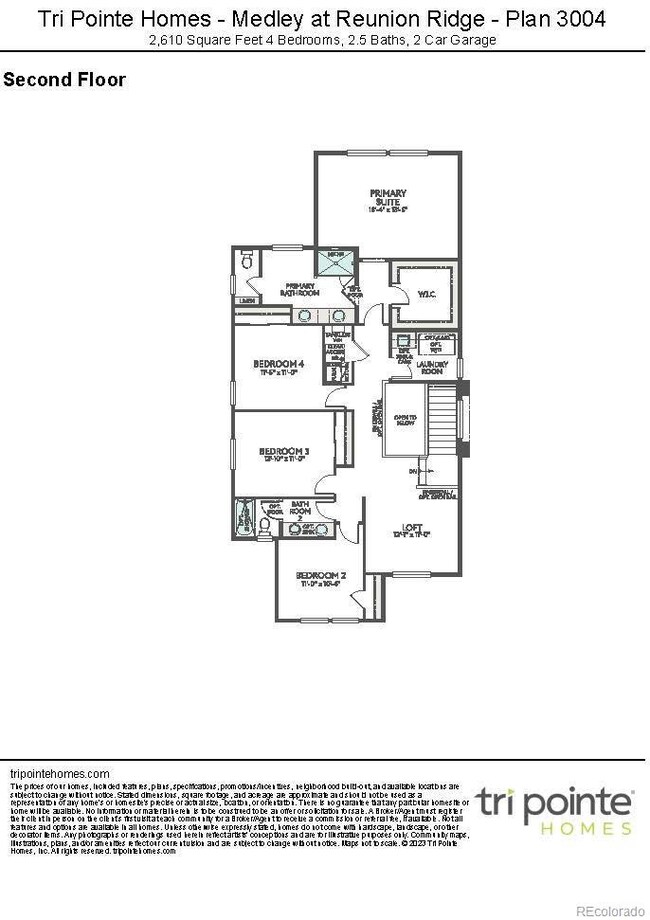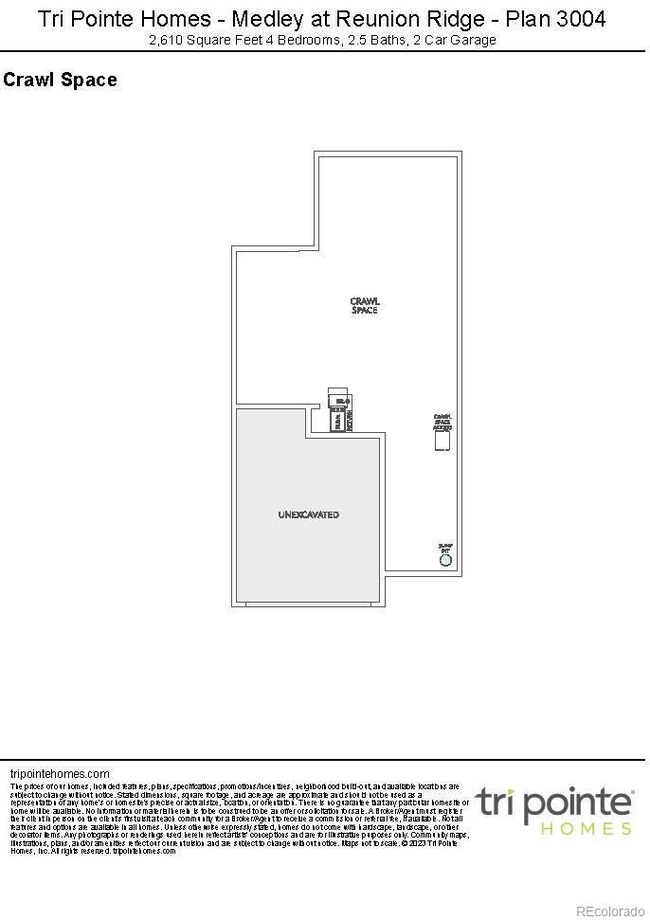13542 E 100th Ave Commerce City, CO 80022
East Commerce City NeighborhoodEstimated payment $3,579/month
Highlights
- Fitness Center
- Located in a master-planned community
- Open Floorplan
- New Construction
- Primary Bedroom Suite
- Clubhouse
About This Home
Speak to our New Home Sales Advisors about our Special Financing Incentives on Move-in Ready Homes. Come and see the Tri Pointe Difference in home design, our level of finishes and our quality of construction. This stunning 4-bedroom home seamlessly combines modern luxury and comfort, creating the perfect sanctuary for any family. Upon entering, you'll be greeted by a spacious open floor plan that flows effortlessly, offering ample room for relaxation and entertainment. The heart of the home is the gourmet chef's kitchen, a dream for culinary enthusiasts. Featuring top-of-the-line stainless steel appliances, a large center island, ample cabinetry, and beautiful quartz countertops, this kitchen offers both functionality and elegance. Whether you’re preparing a quick meal or hosting a dinner party, this space is designed for efficiency and style, complete with a walk-in pantry for additional storage. Upstairs, you'll find a large loft space, perfect for a variety of uses—from a cozy family room to a home office or even a game room. The expansive area is filled with natural light, offering a versatile and inviting space to relax or entertain. The primary suite is a true retreat, offering a peaceful escape from the hustle and bustle of everyday life. The luxurious primary bathroom boasts a spa-like atmosphere, with a stunning walk-in shower, and dual vanities all for ultimate relaxation. With high-end finishes and ample space, the bathroom provides the perfect place to unwind and recharge.
Each of the three additional bedrooms offers plenty of space, natural light, and generous closet space. The home is finished with exquisite details, including stunning floors, modern lighting, and high ceilings, all contributing to its sophisticated and welcoming ambiance. This home is not only a place to live but a place to thrive, offering luxury, functionality, and style at every turn.
Listing Agent
RE/MAX Professionals Brokerage Email: erica@denvercohomes.com,720-233-6481 License #40024757 Listed on: 04/25/2025

Co-Listing Agent
RE/MAX Professionals Brokerage Email: erica@denvercohomes.com,720-233-6481 License #40040781
Home Details
Home Type
- Single Family
Est. Annual Taxes
- $4,502
Year Built
- Built in 2024 | New Construction
Lot Details
- 5,610 Sq Ft Lot
- Northwest Facing Home
- Partially Fenced Property
- Front Yard Sprinklers
- Private Yard
HOA Fees
- $36 Monthly HOA Fees
Parking
- 2 Car Attached Garage
Home Design
- Frame Construction
- Composition Roof
- Concrete Perimeter Foundation
Interior Spaces
- 2,610 Sq Ft Home
- 2-Story Property
- Open Floorplan
- Wired For Data
- High Ceiling
- Double Pane Windows
- Mud Room
- Entrance Foyer
- Smart Doorbell
- Great Room
- Dining Room
- Loft
- Laundry Room
Kitchen
- Walk-In Pantry
- Oven
- Cooktop with Range Hood
- Microwave
- Dishwasher
- Kitchen Island
- Quartz Countertops
Flooring
- Carpet
- Laminate
Bedrooms and Bathrooms
- 4 Bedrooms
- Primary Bedroom Suite
- Walk-In Closet
- Jack-and-Jill Bathroom
Basement
- Sump Pump
- Crawl Space
Home Security
- Smart Locks
- Smart Thermostat
- Carbon Monoxide Detectors
- Fire and Smoke Detector
Eco-Friendly Details
- Energy-Efficient Appliances
- Energy-Efficient Windows
- Energy-Efficient Thermostat
- Smart Irrigation
Outdoor Features
- Patio
Schools
- Reunion Elementary School
- Otho Stuart Middle School
- Prairie View High School
Utilities
- Forced Air Heating and Cooling System
- Heating System Uses Natural Gas
- 220 Volts
- 110 Volts
- Natural Gas Connected
- High-Efficiency Water Heater
- High Speed Internet
Listing and Financial Details
- Assessor Parcel Number R0203531
Community Details
Overview
- Association fees include trash
- Reunion Metro District Association, Phone Number (303) 420-4433
- Built by TRI Pointe Homes
- Reunion Ridge Subdivision, Plan 3004
- Located in a master-planned community
Amenities
- Clubhouse
Recreation
- Fitness Center
- Community Pool
- Park
- Trails
Map
Home Values in the Area
Average Home Value in this Area
Tax History
| Year | Tax Paid | Tax Assessment Tax Assessment Total Assessment is a certain percentage of the fair market value that is determined by local assessors to be the total taxable value of land and additions on the property. | Land | Improvement |
|---|---|---|---|---|
| 2024 | $4,502 | $34,320 | $6,380 | $27,940 |
| 2023 | $4,281 | $20,070 | $20,070 | -- |
| 2022 | $2,707 | $12,860 | $12,860 | $0 |
| 2021 | $632 | $12,860 | $12,860 | $0 |
| 2020 | $1 | $10 | $10 | $0 |
Property History
| Date | Event | Price | Change | Sq Ft Price |
|---|---|---|---|---|
| 09/10/2025 09/10/25 | Price Changed | $599,900 | -4.0% | $230 / Sq Ft |
| 05/02/2025 05/02/25 | Price Changed | $624,900 | -2.3% | $239 / Sq Ft |
| 04/25/2025 04/25/25 | For Sale | $639,900 | -- | $245 / Sq Ft |
Source: REcolorado®
MLS Number: 3720912
APN: 1721-13-4-02-014
- 13398 E 99th Place
- 9982 Wheeling St
- 13502 E 100th Ave
- Plan 4034 at Reunion Ridge
- Plan 4031 at Reunion Ridge
- Plan 4035 at Reunion Ridge
- Plan 4032 at Reunion Ridge
- Plan 4033 at Reunion Ridge
- Plan 3003 at Reunion Ridge - Medley
- Plan 3002 at Reunion Ridge - Medley
- Plan 3001 at Reunion Ridge - Medley
- Plan 4036 at Reunion Ridge
- Plan 3004 at Reunion Ridge - Medley
- 10224 Worchester St
- 10226 Worchester St
- 13589 E 102nd Place
- 13495 E 103rd Ave
- 13417 103rd Place
- 13459 E 103rd Place
- 13615 E 103rd Ave
- 10091 Potomac St
- 10083 Potomac St
- 10081 Potomac St
- 10073 Potomac St
- 10071 Potomac St
- 10074 Potomac St
- 10072 Potomac St
- 13082 E 99th Place
- 10061 Potomac St
- 10062 Potomac St
- 10051 Potomac St
- 10052 Potomac St
- 10042 Potomac St
- 10032 Potomac St
- 10022 Potomac St
- 10572 Vaughn Ct
- 13935 E 107th Ave
- 15068 E 103rd Place
- 10565 Paris St
- 15395 E 99th Ave



