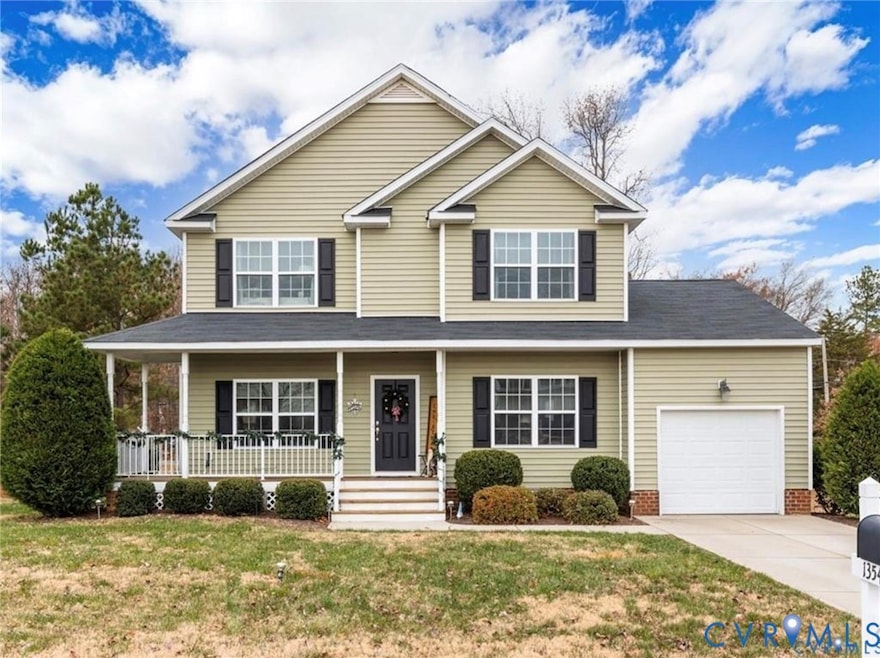13542 Green Spire Ct Chesterfield, VA 23836
Bermuda Hundred NeighborhoodHighlights
- Main Floor Bedroom
- High Ceiling
- Community Pool
- Separate Formal Living Room
- Granite Countertops
- Walk-In Closet
About This Home
Helping You Find Home! Welcome to this Beautiful 4-bedroom, 2.5-bath two-story home built in 2016, located in the highly sought-after Cypress Woods subdivision! The first floor features durable LVP flooring throughout, along with a spacious bedroom that can also serve as a home office or guest room. Upstairs, you’ll find two spacious bedrooms along with a massive primary suite complete with his-and-hers closets and a private en suite bathroom. The backyard is ideal for entertaining, featuring a freshly painted deck and brand-new white vinyl fencing—making it the only fenced-in yard on the left side of the street! This home is currently occupied and will be available for move-in on November 1st. Don’t miss the chance to make this standout property your next home!
Listing Agent
Keller Williams Realty Brokerage Phone: (804) 930-4645 License #0225228885 Listed on: 08/27/2025

Co-Listing Agent
Keller Williams Realty Brokerage Phone: (804) 930-4645 License #0225261207
Home Details
Home Type
- Single Family
Est. Annual Taxes
- $3,079
Year Built
- 2016
Lot Details
- 0.25 Acre Lot
- Fenced
Parking
- 1 Car Garage
- Driveway
- On-Street Parking
- Off-Street Parking
Interior Spaces
- 1,841 Sq Ft Home
- 2-Story Property
- High Ceiling
- Ceiling Fan
- Self Contained Fireplace Unit Or Insert
- Separate Formal Living Room
- Dining Area
- Washer and Dryer Hookup
Kitchen
- Oven
- Electric Cooktop
- Microwave
- Dishwasher
- Granite Countertops
Flooring
- Partially Carpeted
- Laminate
- Vinyl
Bedrooms and Bathrooms
- 4 Bedrooms
- Main Floor Bedroom
- En-Suite Primary Bedroom
- Walk-In Closet
Home Security
- Home Security System
- Fire and Smoke Detector
Schools
- Elizabeth Scott Elementary School
- Elizabeth Davis Middle School
- Thomas Dale High School
Utilities
- Forced Air Heating and Cooling System
Listing and Financial Details
- Security Deposit $2,800
- Property Available on 11/1/25
- 12 Month Lease Term
- Assessor Parcel Number 811-65-05-01-900-000
Community Details
Overview
- Property has a Home Owners Association
Recreation
- Community Pool
Map
Source: Central Virginia Regional MLS
MLS Number: 2524096
APN: 811-65-05-01-900-000
- 13601 Green Spire Cir
- 13313 Silverdust Ln
- 406 Rivers Bend Ct
- 401 Mason Orchard Dr
- 13801 Rockhaven Dr
- 13803 Rockhaven Dr
- 1224 W Hundred Rd
- 14801 Green Forest Dr
- 500 Spring Valley Rd
- 325 Kilt Dr
- 202 Redbird Dr
- 14507 Woodland Hill Dr
- 600 Rothschild Dr
- 14005 Cooperton Cir
- 13507 Orchard Wood Ct
- 13016 Wooten Ct
- 606 Bermuda Hundred Rd
- 613 Greyshire Dr
- 1525 Creek Knoll Ct
- 13308 Bermuda Place Dr
- 13708 Thornhill Terrace
- 13800 Rockharvest Ct
- 401 Liverpool Cir
- 1920 Dunlap Crescent
- 1530 River Tree Dr
- 12300 Moores Lake Rd
- 2260 Golden Garden Cir
- 3000 Perdue Springs Ln
- 11412 Elokomin Ave
- 12101 Winbolt Dr
- 15808 Tinsberry Place
- 13021 Birchleaf Rd
- 15151 Timsberry Cir
- 15803 Meridian Ave
- 149 Broaddus Dr
- 4101 Runner Loop
- 368 Libby Ave
- 3524 Festival Park Plaza
- 10250 Colony Village Way
- 11701 Chester Village Dr






