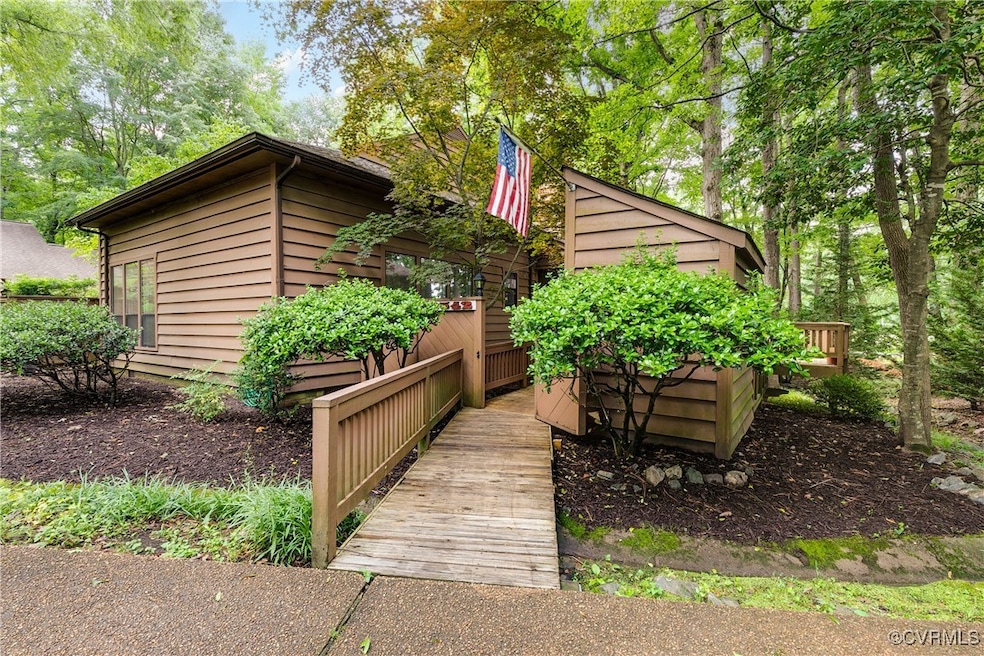
13542 Heathbrook Terrace Midlothian, VA 23112
Highlights
- Lake Front
- On Golf Course
- Deck
- Clover Hill High Rated A
- Outdoor Pool
- Contemporary Architecture
About This Home
As of July 2025Welcome to your private two bedroom, two bath contemporary oasis in the heart of Brandermill! Offering stunning views of the 15th green and peaceful glimpses of the lake, this one-level, end unit townhome is open and inviting. Designed with comfort in mind, it includes handicapped-accessible doorways, a spacious open kitchen with eat-in area, large light-filled dining room with water views, spacious family room, and a freshly painted interior. This accessible location is perfect for viewing picturesque sunsets (fireworks on the 4th!) and walking to Sunday Park. Other amenities include the clubhouse, golf course, jogging path, pool, playground, and picnic area. A perfect blend of style, convenience, and scenic charm—this townhouse is move-in ready!
Last Agent to Sell the Property
Providence Hill Real Estate License #0225252420 Listed on: 06/11/2025
Townhouse Details
Home Type
- Townhome
Est. Annual Taxes
- $2,722
Year Built
- Built in 1980
Lot Details
- 4,704 Sq Ft Lot
- Lake Front
- On Golf Course
- Cul-De-Sac
HOA Fees
- $75 Monthly HOA Fees
Property Views
- Water
- Golf Course
Home Design
- Contemporary Architecture
- Asphalt Roof
- Wood Siding
- Cedar
Interior Spaces
- 1,532 Sq Ft Home
- 1-Story Property
- Built-In Features
- Bookcases
- Tray Ceiling
- High Ceiling
- Ceiling Fan
- Recessed Lighting
- 1 Fireplace
- Separate Formal Living Room
- Crawl Space
Kitchen
- Eat-In Kitchen
- Oven
- Electric Cooktop
- Stove
- Microwave
- Dishwasher
- Laminate Countertops
- Trash Compactor
- Disposal
Flooring
- Wood
- Partially Carpeted
- Linoleum
Bedrooms and Bathrooms
- 2 Bedrooms
- En-Suite Primary Bedroom
- 2 Full Bathrooms
Laundry
- Dryer
- Washer
Parking
- Driveway
- Paved Parking
- Assigned Parking
Accessible Home Design
- Low Threshold Shower
- Accessible Bedroom
- Accessible Kitchen
- Accessible Closets
- Accessible Approach with Ramp
Outdoor Features
- Outdoor Pool
- Balcony
- Deck
- Shed
Schools
- Swift Creek Elementary And Middle School
- Clover Hill High School
Utilities
- Central Air
- Heat Pump System
- Gas Water Heater
Listing and Financial Details
- Tax Lot 1
- Assessor Parcel Number 730-67-97-10-900-000
Community Details
Overview
- Gleneagles Subdivision
Amenities
- Common Area
Recreation
- Community Pool
- Trails
Ownership History
Purchase Details
Home Financials for this Owner
Home Financials are based on the most recent Mortgage that was taken out on this home.Purchase Details
Purchase Details
Home Financials for this Owner
Home Financials are based on the most recent Mortgage that was taken out on this home.Similar Homes in the area
Home Values in the Area
Average Home Value in this Area
Purchase History
| Date | Type | Sale Price | Title Company |
|---|---|---|---|
| Deed | $376,000 | Old Republic National Title In | |
| Gift Deed | -- | -- | |
| Warranty Deed | $180,000 | -- |
Mortgage History
| Date | Status | Loan Amount | Loan Type |
|---|---|---|---|
| Previous Owner | $208,000 | VA | |
| Previous Owner | $47,000 | Stand Alone Second | |
| Previous Owner | $167,674 | VA | |
| Previous Owner | $180,000 | New Conventional |
Property History
| Date | Event | Price | Change | Sq Ft Price |
|---|---|---|---|---|
| 07/21/2025 07/21/25 | Sold | $376,000 | +7.4% | $245 / Sq Ft |
| 06/14/2025 06/14/25 | Pending | -- | -- | -- |
| 06/11/2025 06/11/25 | For Sale | $350,000 | -- | $228 / Sq Ft |
Tax History Compared to Growth
Tax History
| Year | Tax Paid | Tax Assessment Tax Assessment Total Assessment is a certain percentage of the fair market value that is determined by local assessors to be the total taxable value of land and additions on the property. | Land | Improvement |
|---|---|---|---|---|
| 2025 | $8 | $311,900 | $82,600 | $229,300 |
| 2024 | $8 | $302,400 | $82,600 | $219,800 |
| 2023 | $2,665 | $292,900 | $82,600 | $210,300 |
| 2022 | $2,715 | $295,100 | $79,800 | $215,300 |
| 2021 | $8 | $261,100 | $77,000 | $184,100 |
| 2020 | $2,448 | $257,700 | $77,000 | $180,700 |
| 2019 | $8 | $240,700 | $74,200 | $166,500 |
| 2018 | $8 | $223,900 | $70,000 | $153,900 |
| 2017 | $8 | $221,000 | $67,200 | $153,800 |
| 2016 | -- | $202,700 | $67,200 | $135,500 |
| 2015 | -- | $197,200 | $67,200 | $130,000 |
| 2014 | -- | $193,700 | $67,200 | $126,500 |
Agents Affiliated with this Home
-
Brittany Heare

Seller's Agent in 2025
Brittany Heare
Providence Hill Real Estate
(804) 334-4385
1 in this area
58 Total Sales
-
Caleb Boyer

Seller Co-Listing Agent in 2025
Caleb Boyer
Providence Hill Real Estate
(804) 955-8668
3 in this area
291 Total Sales
-
Heather Vaughan

Buyer's Agent in 2025
Heather Vaughan
Boykin Realty LLC
(804) 402-3566
4 in this area
42 Total Sales
Map
Source: Central Virginia Regional MLS
MLS Number: 2515028
APN: 730-67-97-10-900-000
- 4601 Peppercorn Place
- 4405 Heritage Woods Ln
- 13102 Morning Hill Ln
- 4914 Long Shadow Terrace
- 4013 McTyres Cove Rd
- 3921 Timber Ridge Rd
- 12812 Hull Street Rd
- 5814 Spinnaker Cove Rd
- 4018 Timber Ridge Rd
- 4125 Mill View Dr
- 12642 Hull Street Rd
- 13904 Sunrise Bluff Rd
- 12918 Mill Meadow Ct
- 13908 Sunrise Bluff Rd
- 13709 Quail Meadows Ln
- 7306 Full Rack Dr
- 5902 N Point Ct
- 5805 Laurel Trail Ct
- 3817 Maze Runner Dr
- 3815 Maze Runner Dr






