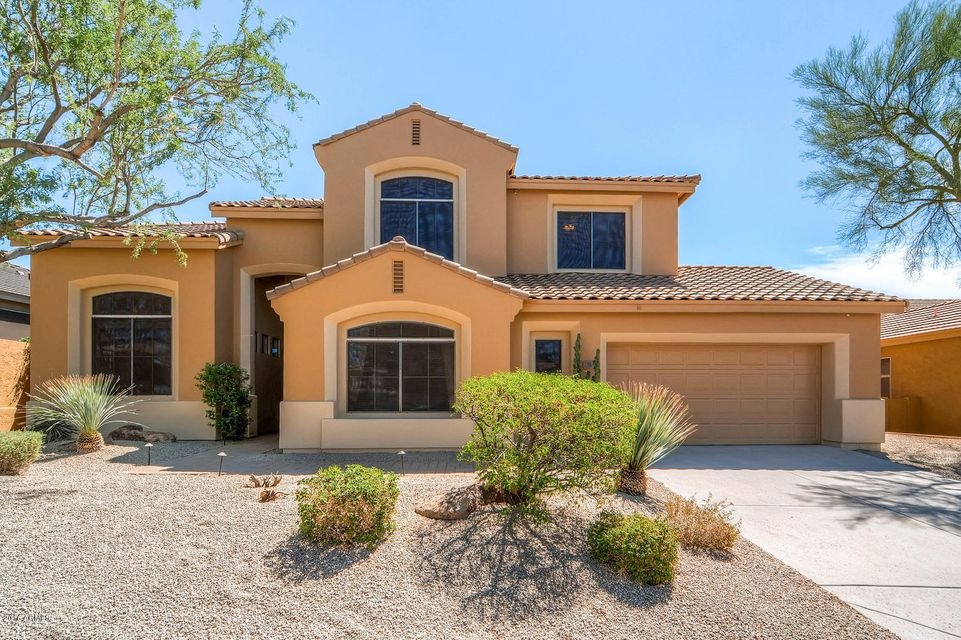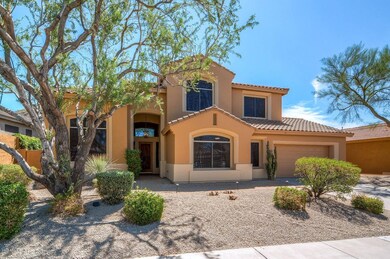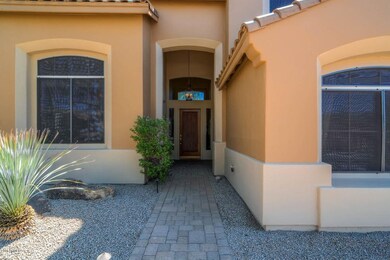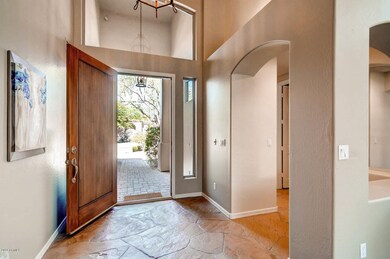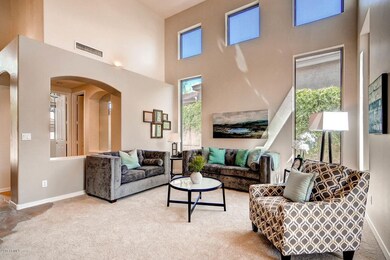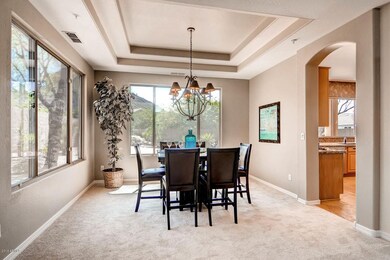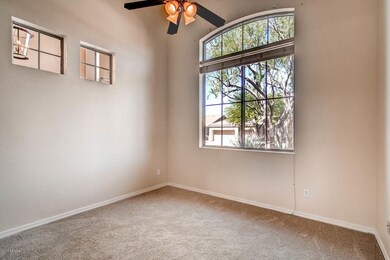
13543 E Onyx Ct Scottsdale, AZ 85259
Shea Corridor NeighborhoodHighlights
- Play Pool
- Mountain View
- Granite Countertops
- Laguna Elementary School Rated A
- Hydromassage or Jetted Bathtub
- Sport Court
About This Home
As of November 2021This home has more than you could ever imagine! SEVEN different air-conditioned zones through out the entire house giving you the ability to have varying temperatures in every room! Brand new carpet and new paint inside and out. On the first floor there is an enormous bonus room, bedroom, large living room AND formal living room, formal dining room, large eat-in kitchen, and a grand kitchen with: stainless steel appliances, gas stove, stunning mountain views, and lovely granite countertops as well as a huge island with an overhang wide enough for bar stools. The winding staircase showcases beautiful 20 foot ceilings and towering windows, upstairs there is a huge den, two large bedrooms, and the master with phenomenal mountain views, and a grand master bath fit with his and her walk-in closets, dual sinks, and a spa tub. In the backyard there is beautifully designed pavers that cover the extended patio, a heated pebble-etc pool with water feature, grass area, and a sport court with a basketball hoop. Lovely, desirable neighborhood and close to one of the top schools in Arizona- BASIS Scottsdale.
Last Agent to Sell the Property
Kiara Thompson
HomeSmart License #SA663648000 Listed on: 09/15/2016
Home Details
Home Type
- Single Family
Est. Annual Taxes
- $3,206
Year Built
- Built in 1996
Lot Details
- 0.25 Acre Lot
- Desert faces the front and back of the property
- Block Wall Fence
- Sprinklers on Timer
- Grass Covered Lot
HOA Fees
- $54 Monthly HOA Fees
Parking
- 2 Car Garage
- Garage Door Opener
Home Design
- Wood Frame Construction
- Tile Roof
- Stucco
Interior Spaces
- 3,816 Sq Ft Home
- 2-Story Property
- Gas Fireplace
- Double Pane Windows
- Roller Shields
- Solar Screens
- Family Room with Fireplace
- Mountain Views
Kitchen
- Eat-In Kitchen
- Breakfast Bar
- Gas Cooktop
- Kitchen Island
- Granite Countertops
Flooring
- Carpet
- Stone
- Tile
Bedrooms and Bathrooms
- 4 Bedrooms
- Primary Bathroom is a Full Bathroom
- 3 Bathrooms
- Dual Vanity Sinks in Primary Bathroom
- Hydromassage or Jetted Bathtub
- Bathtub With Separate Shower Stall
Home Security
- Security System Owned
- Fire Sprinkler System
Pool
- Play Pool
- Fence Around Pool
- Diving Board
Outdoor Features
- Balcony
- Covered Patio or Porch
- Outdoor Storage
- Built-In Barbecue
- Playground
Schools
- Laguna Elementary School
- Mountainside Middle School
- Desert Mountain High School
Utilities
- Heating System Uses Natural Gas
- Water Filtration System
- Cable TV Available
Listing and Financial Details
- Tax Lot 105
- Assessor Parcel Number 217-31-308
Community Details
Overview
- Association fees include ground maintenance, street maintenance, trash
- La Colina Association, Phone Number (480) 948-5860
- Built by Shea Homes
- La Colina By Shea Homes Subdivision
Recreation
- Sport Court
- Community Playground
- Bike Trail
Ownership History
Purchase Details
Home Financials for this Owner
Home Financials are based on the most recent Mortgage that was taken out on this home.Purchase Details
Home Financials for this Owner
Home Financials are based on the most recent Mortgage that was taken out on this home.Purchase Details
Home Financials for this Owner
Home Financials are based on the most recent Mortgage that was taken out on this home.Purchase Details
Home Financials for this Owner
Home Financials are based on the most recent Mortgage that was taken out on this home.Purchase Details
Home Financials for this Owner
Home Financials are based on the most recent Mortgage that was taken out on this home.Purchase Details
Home Financials for this Owner
Home Financials are based on the most recent Mortgage that was taken out on this home.Purchase Details
Home Financials for this Owner
Home Financials are based on the most recent Mortgage that was taken out on this home.Purchase Details
Home Financials for this Owner
Home Financials are based on the most recent Mortgage that was taken out on this home.Purchase Details
Home Financials for this Owner
Home Financials are based on the most recent Mortgage that was taken out on this home.Similar Homes in Scottsdale, AZ
Home Values in the Area
Average Home Value in this Area
Purchase History
| Date | Type | Sale Price | Title Company |
|---|---|---|---|
| Warranty Deed | $975,000 | Greystone Title Agency Llc | |
| Cash Sale Deed | $562,500 | Driggs Title Agency Inc | |
| Interfamily Deed Transfer | -- | Fidelity National Title | |
| Interfamily Deed Transfer | -- | Fidelity National Title | |
| Interfamily Deed Transfer | -- | Transnation Title Ins Co | |
| Warranty Deed | $432,000 | First American Title | |
| Warranty Deed | $395,000 | First American Title | |
| Interfamily Deed Transfer | -- | First American Title | |
| Warranty Deed | $345,000 | First American Title | |
| Warranty Deed | -- | First American Title |
Mortgage History
| Date | Status | Loan Amount | Loan Type |
|---|---|---|---|
| Open | $342,500 | Credit Line Revolving | |
| Open | $877,305 | New Conventional | |
| Previous Owner | $572,000 | Unknown | |
| Previous Owner | $329,500 | New Conventional | |
| Previous Owner | $572,000 | Unknown | |
| Previous Owner | $342,000 | Unknown | |
| Previous Owner | $57,000 | Credit Line Revolving | |
| Previous Owner | $335,000 | Purchase Money Mortgage | |
| Previous Owner | $292,000 | New Conventional | |
| Previous Owner | $316,000 | New Conventional | |
| Previous Owner | $276,000 | New Conventional | |
| Closed | $59,250 | No Value Available |
Property History
| Date | Event | Price | Change | Sq Ft Price |
|---|---|---|---|---|
| 11/01/2021 11/01/21 | Sold | $975,000 | 0.0% | $266 / Sq Ft |
| 10/04/2021 10/04/21 | Pending | -- | -- | -- |
| 09/22/2021 09/22/21 | For Sale | $975,000 | +73.3% | $266 / Sq Ft |
| 03/02/2017 03/02/17 | Sold | $562,500 | -3.8% | $147 / Sq Ft |
| 02/27/2017 02/27/17 | For Sale | $585,000 | 0.0% | $153 / Sq Ft |
| 02/27/2017 02/27/17 | Price Changed | $585,000 | 0.0% | $153 / Sq Ft |
| 01/03/2017 01/03/17 | Price Changed | $585,000 | -1.5% | $153 / Sq Ft |
| 12/01/2016 12/01/16 | Price Changed | $594,000 | -0.8% | $156 / Sq Ft |
| 10/17/2016 10/17/16 | Price Changed | $599,000 | -1.8% | $157 / Sq Ft |
| 09/15/2016 09/15/16 | For Sale | $610,000 | -- | $160 / Sq Ft |
Tax History Compared to Growth
Tax History
| Year | Tax Paid | Tax Assessment Tax Assessment Total Assessment is a certain percentage of the fair market value that is determined by local assessors to be the total taxable value of land and additions on the property. | Land | Improvement |
|---|---|---|---|---|
| 2025 | $3,736 | $64,086 | -- | -- |
| 2024 | $3,686 | $61,035 | -- | -- |
| 2023 | $3,686 | $75,660 | $15,130 | $60,530 |
| 2022 | $3,466 | $58,650 | $11,730 | $46,920 |
| 2021 | $3,720 | $57,500 | $11,500 | $46,000 |
| 2020 | $3,683 | $54,600 | $10,920 | $43,680 |
| 2019 | $3,548 | $53,800 | $10,760 | $43,040 |
| 2018 | $3,467 | $51,810 | $10,360 | $41,450 |
| 2017 | $3,271 | $51,960 | $10,390 | $41,570 |
| 2016 | $3,206 | $50,780 | $10,150 | $40,630 |
| 2015 | $3,081 | $46,980 | $9,390 | $37,590 |
Agents Affiliated with this Home
-
Catherine Lewis

Seller's Agent in 2021
Catherine Lewis
Russ Lyon Sotheby's International Realty
(714) 715-0595
4 in this area
69 Total Sales
-
Joshua Shaver

Seller Co-Listing Agent in 2021
Joshua Shaver
Russ Lyon Sotheby's International Realty
(602) 770-4773
5 in this area
66 Total Sales
-
Julie Linhart

Buyer's Agent in 2021
Julie Linhart
Compass
(602) 570-6878
2 in this area
16 Total Sales
-
K
Seller's Agent in 2017
Kiara Thompson
HomeSmart
-
Sonya Buerger

Buyer's Agent in 2017
Sonya Buerger
West USA Realty
(480) 322-0155
6 in this area
87 Total Sales
Map
Source: Arizona Regional Multiple Listing Service (ARMLS)
MLS Number: 5498010
APN: 217-31-308
- 10310 N 135th Way
- 27003 N 134th St
- 13358 E Mountain View Rd
- 10905 N 137th St
- 10575 N 130th St Unit 1
- 13784 E Gary Rd Unit 12
- 12955 E Gold Dust Ave
- 11124 N 138th Way
- 13750 E Yucca St
- 9727 N 130th St Unit 27
- 14019 E Sahuaro Dr
- 13074 E Saddlehorn Trail
- 11089 N 130th Place
- 13450 E Vía Linda Unit 2022
- 12863 E Becker Ln
- The Vibe Plan at Aura
- The Essence Plan at Aura
- 9693 N 129th Place
- 12871 E North Ln
- 13793 E Lupine Ave
