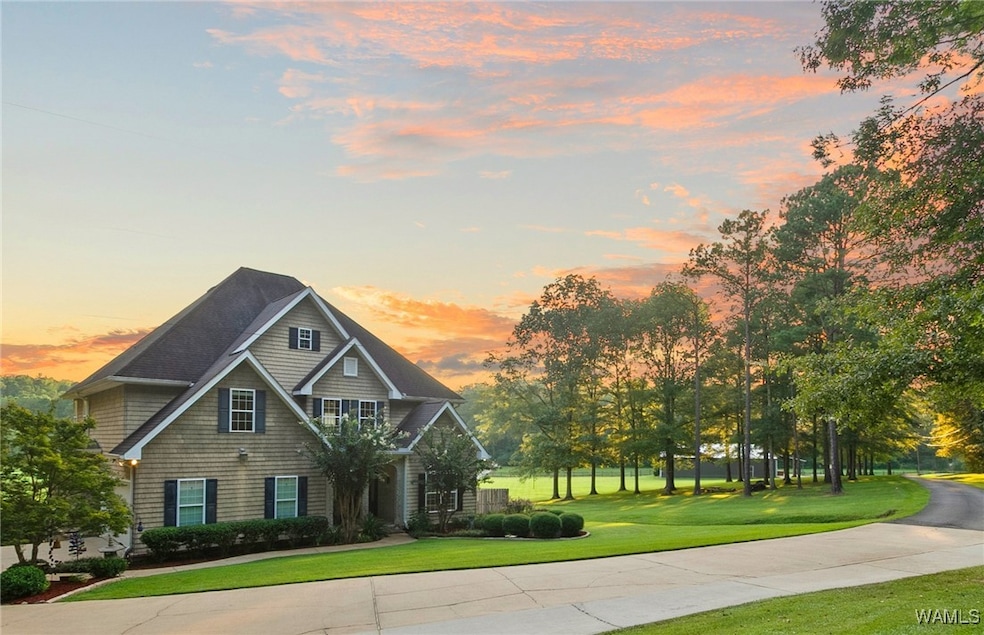Estimated payment $5,536/month
Highlights
- Barn
- Horse Property
- Wooded Lot
- Stables
- Farm
- Breakfast Area or Nook
About This Home
Dream property! A truly incredible gated property -- 12 +/- magnificent acres, perfectly pristine, right on the golf course. This one's a Winner! Absolutely the best location, only 10 minutes from town and 2 miles from TCHS. Perfect for horse lovers with a fantastic 3-stall barn and pretty fenced pasture. Also included a terrific Shop with concrete floor, a garden house, and a detached carport in addition to the attached garage. Quiet, peaceful, private and close-in! Stunning custom, steel frame home, a dramatic 2-story Foyer and Great room, gas log fireplace, wet bar, and a wall of windows provides natural light and golf course views. Master suite on main level with new hardwoods. 2nd level features 3 BR's, 2 full baths PLUS a large Bonus/Flex room.
Home Details
Home Type
- Single Family
Est. Annual Taxes
- $1,720
Year Built
- Built in 2004
Lot Details
- 11.84 Acre Lot
- Wood Fence
- Level Lot
- Wooded Lot
Parking
- 2 Car Attached Garage
- Detached Carport Space
- Driveway
Home Design
- Brick Exterior Construction
- Shingle Roof
- Composition Roof
- Vinyl Siding
Interior Spaces
- 3,321 Sq Ft Home
- 2-Story Property
- Gas Log Fireplace
- Family Room with Fireplace
- Living Room with Fireplace
- Formal Dining Room
- Breakfast Area or Nook
Bedrooms and Bathrooms
- 4 Bedrooms
Laundry
- Laundry Room
- Laundry on main level
Outdoor Features
- Horse Property
- Separate Outdoor Workshop
- Shed
- Outbuilding
- Rain Gutters
Schools
- Huntington Elementary School
- Echols Middle School
- Tuscaloosa County High School
Farming
- Barn
- Farm
- Pasture
Horse Facilities and Amenities
- Corral
- Stables
Utilities
- Multiple cooling system units
- Multiple Heating Units
- Heat Pump System
- Electric Water Heater
- Septic Tank
Community Details
- Cret Shamblin Subdivision
Listing and Financial Details
- Assessor Parcel Number 19-06-24-0-001-004.017
Map
Home Values in the Area
Average Home Value in this Area
Tax History
| Year | Tax Paid | Tax Assessment Tax Assessment Total Assessment is a certain percentage of the fair market value that is determined by local assessors to be the total taxable value of land and additions on the property. | Land | Improvement |
|---|---|---|---|---|
| 2024 | $1,720 | $113,300 | $13,000 | $100,300 |
| 2023 | $1,720 | $119,040 | $17,600 | $101,440 |
| 2022 | $1,624 | $111,940 | $17,600 | $94,340 |
| 2021 | $2,200 | $123,360 | $13,600 | $109,760 |
| 2020 | $3,586 | $53,550 | $6,800 | $46,750 |
| 2019 | $3,403 | $51,170 | $6,800 | $44,370 |
| 2018 | $1,746 | $51,170 | $6,800 | $44,370 |
| 2017 | $1,528 | $0 | $0 | $0 |
| 2016 | $1,545 | $0 | $0 | $0 |
| 2015 | $1,545 | $0 | $0 | $0 |
| 2014 | $1,545 | $45,950 | $6,800 | $39,150 |
Property History
| Date | Event | Price | Change | Sq Ft Price |
|---|---|---|---|---|
| 08/20/2025 08/20/25 | For Sale | $989,900 | +65.0% | $298 / Sq Ft |
| 03/31/2021 03/31/21 | Sold | $600,000 | -7.7% | $181 / Sq Ft |
| 03/01/2021 03/01/21 | Pending | -- | -- | -- |
| 09/01/2020 09/01/20 | For Sale | $649,900 | +26.2% | $196 / Sq Ft |
| 09/28/2018 09/28/18 | Sold | $515,000 | -7.9% | $155 / Sq Ft |
| 08/29/2018 08/29/18 | Pending | -- | -- | -- |
| 05/30/2018 05/30/18 | For Sale | $559,000 | -- | $168 / Sq Ft |
Purchase History
| Date | Type | Sale Price | Title Company |
|---|---|---|---|
| Warranty Deed | $600,000 | -- | |
| Warranty Deed | $515,000 | -- | |
| Deed | $482,000 | -- | |
| Deed | $12,500 | -- |
Mortgage History
| Date | Status | Loan Amount | Loan Type |
|---|---|---|---|
| Open | $302,000 | Credit Line Revolving | |
| Closed | $350,000 | New Conventional | |
| Previous Owner | $510,264 | No Value Available | |
| Previous Owner | $20,000 | No Value Available |
Source: West Alabama Multiple Listing Service
MLS Number: 170302
APN: 19-06-24-0-001-004.017
- 13572 Wheat Cir
- 000 Hudson St
- 13756 Brandon James Ave
- 13712 Tab Dr
- 0 Hwy 171 Unit 22496065
- 12946 Joshua St
- 13003 Rolling Meadows Cir
- 13098 Garden Creek Ln
- 12933 Rolling Meadows Cir
- 13742 Highland Pointe Dr
- 13783 Highland Pointe Dr
- 12602 Cottage Ln
- 13754 Blackoak Dr
- 13761 Blackoak Dr
- 13713 Blackoak Dr
- 13767 Blackoak Dr
- 13743 Blackoak Dr
- 12613 White Pine Dr
- 13982 Knoll Pointe Dr
- 12596 Cottage Cir
- 14110 Paul Howell Rd
- 7651 Hwy 69 N
- 3508 38th St
- 1900 Resource Ln Unit 203
- 1900 Resource Ln Unit 504
- 2433 Main Ave
- 15550 Beacon Point Dr
- 704 Greystone St
- 2503 20th St
- 320 Turtle Bay Cir
- 800 Energy Center Blvd
- 717 Greenbriar Dr
- 1900 Snows Mill Ave
- 215 Main Ave
- 500 Snows Mill Ave
- 1900 Rice Mine Rd N
- 2330 Jack Warner Pkwy
- 2117 Jack Warner Pkwy Unit 5
- 309 21st Ave
- 312 19th Ave







