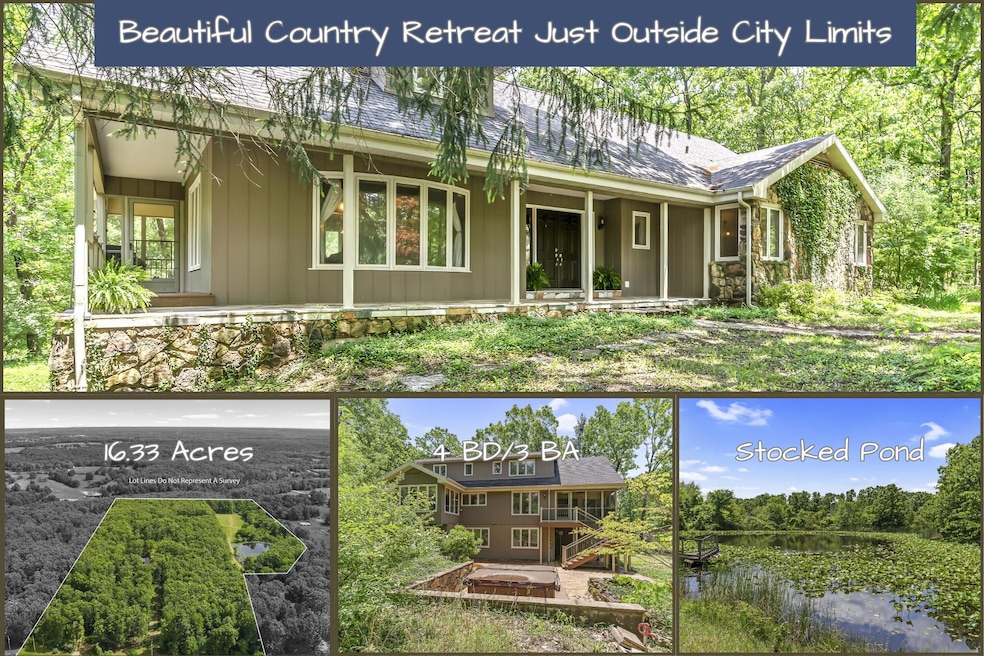Peaceful country living just minutes from Marshfield — now at a reduced price!
This special 16.33-acre m/l property offers the perfect blend of privacy, space, and convenience, featuring a stocked pond, pasture, barn, wooded trails, and a custom-built 4 bed / 3 bath home with over 4,000± sq ft of living space.
Step inside to a warm, welcoming interior featuring a hearth-style kitchen, formal and casual dining areas, and newer installed carpet in the living room and bedrooms. The kitchen and living spaces are filled with large windows that bring in natural light and offer peaceful views of the surrounding landscape, making every room feel bright, open, and connected to the outdoors.
Enjoy the sights and sounds of nature from the screened-in porch, or relax in the hot tub on the private patio. Two main-level bedrooms offer easy living, while two upstairs bedrooms each feature private balconies overlooking your scenic surroundings. The finished walk-out basement includes space for hobbies, guests, or a home office—plus a storm shelter and a John Deere room/workshop/garage.
Additional highlights include an efficient outdoor wood-burning furnace, a newer water softener, low-maintenance composite decking, and an abundance of wildlife throughout the woods.
Move-in ready with plenty of potential to personalize, this fantastic property presents exceptional value for those seeking room to roam, a place to homestead, or simply a peaceful retreat located just outside city limits.







