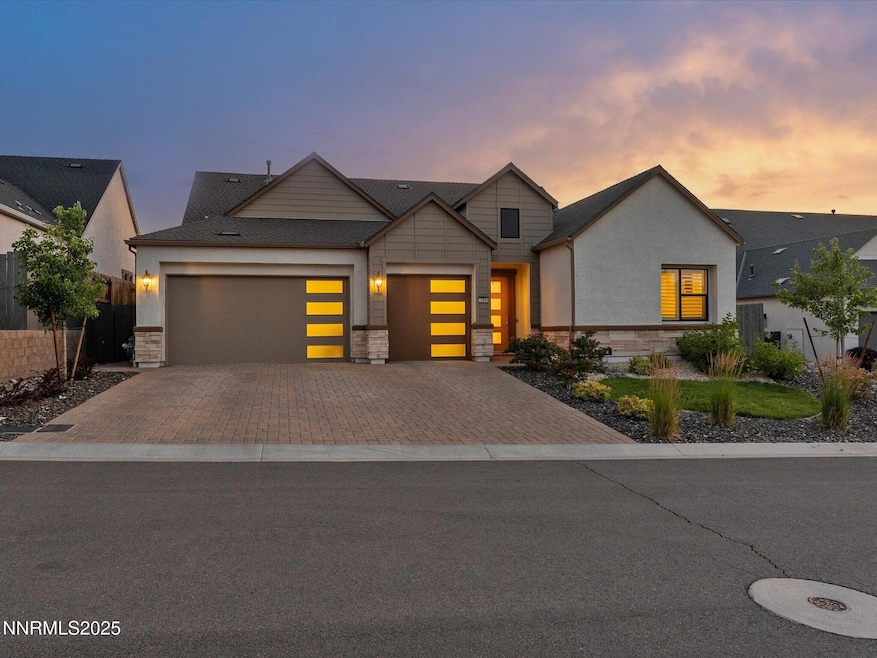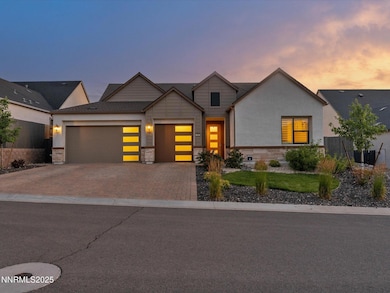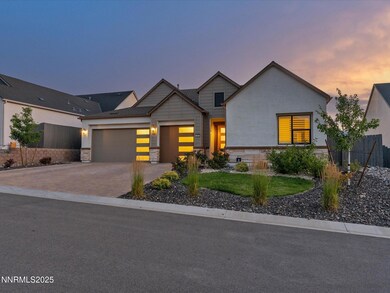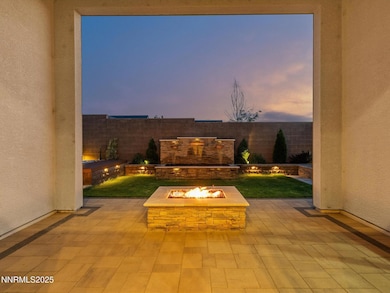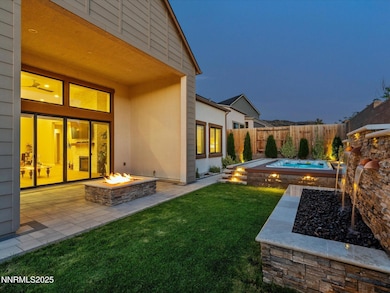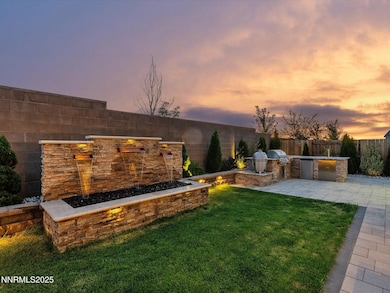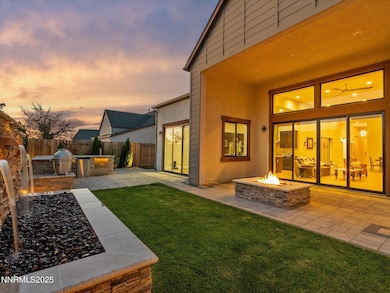13545 Cobalt Sky St Reno, NV 89521
Virginia Foothills NeighborhoodEstimated payment $7,064/month
Highlights
- Views of Ski Resort
- Fitness Center
- Gated Community
- Marce Herz Middle School Rated A-
- Above Ground Spa
- Clubhouse
About This Home
Experience modern comfort and luxury in this newer South Reno home, thoughtfully designed for today's lifestyle. The open great room concept showcases soaring ceilings and abundant natural light, creating an inviting space perfect for gatherings. A chef's dream kitchen anchors the heart of the home, complete with a double oven, 5-burner gas cooktop, expansive island, and sleek finishes—ideal for entertaining family and friends. Step outside to your own private oasis, where every detail has been curated for relaxation and fun. Enjoy evenings around the custom firepit, host cookouts at the outdoor kitchen, unwind in the SwimSpa, or refine your short game on the putting green. A tranquil water feature, landscape lighting, and a handy storage shed add both beauty and function to the backyard retreat. Inside, decorator touches include plank tile flooring, designer lighting, and motorized blinds throughout. The spacious primary suite is a true retreat, featuring a spa-inspired bathroom with a soaking tub, oversized shower, and a walk-in closet with built-in shelving and organizers designed for effortless living. Located in a gated community in Caramella Ranch, this home offers access to an array of premium amenities. Enjoy the convenience of a well-equipped clubhouse, state-of-the-art fitness center, sparkling pool, and relaxing spa—perfect for an active lifestyle or unwinding at the end of the day. The manicured neighborhood features pride of ownership throughout, creating a welcoming atmosphere and added peace of mind. This is a home that combines modern elegance with everyday ease—all in a desirable South Reno location.
Home Details
Home Type
- Single Family
Est. Annual Taxes
- $7,441
Year Built
- Built in 2020
Lot Details
- 8,565 Sq Ft Lot
- Back Yard Fenced
- Landscaped
- Front Yard Sprinklers
- Sprinklers on Timer
- Property is zoned PD
HOA Fees
Parking
- 3 Car Garage
- Garage Door Opener
Property Views
- Ski Resort
- Mountain
Home Design
- Slab Foundation
- Pitched Roof
- Composition Roof
- Stick Built Home
- Stucco
Interior Spaces
- 2,836 Sq Ft Home
- 1-Story Property
- High Ceiling
- Ceiling Fan
- Gas Log Fireplace
- Double Pane Windows
- Vinyl Clad Windows
- Plantation Shutters
- Blinds
- Entrance Foyer
- Great Room with Fireplace
- Living Room with Fireplace
- Combination Dining and Living Room
Kitchen
- Breakfast Area or Nook
- Breakfast Bar
- Double Oven
- Gas Cooktop
- Microwave
- Dishwasher
- Kitchen Island
- Disposal
Flooring
- Carpet
- Marble
- Ceramic Tile
Bedrooms and Bathrooms
- 3 Bedrooms
- Walk-In Closet
- Dual Sinks
- Primary Bathroom Bathtub Only
- Soaking Tub
- Primary Bathroom includes a Walk-In Shower
- Garden Bath
Laundry
- Laundry Room
- Laundry Cabinets
- Washer and Gas Dryer Hookup
Home Security
- Security Gate
- Smart Thermostat
- Carbon Monoxide Detectors
- Fire and Smoke Detector
Outdoor Features
- Above Ground Spa
- Deck
- Covered Patio or Porch
- Outdoor Water Feature
- Outdoor Kitchen
- Fire Pit
- Shed
- Barbecue Stubbed In
Schools
- Brown Elementary School
- Marce Herz Middle School
- Galena High School
Utilities
- Forced Air Heating and Cooling System
- Heating System Uses Natural Gas
- Natural Gas Connected
- Gas Water Heater
- Internet Available
- Cable TV Available
Listing and Financial Details
- Assessor Parcel Number 143-273-14
Community Details
Overview
- Association fees include ground maintenance, snow removal
- $250 HOA Transfer Fee
- $667 Other Monthly Fees
- Caramella Ranch Lma Association
- Damonte Ranch Drainage Association
- Reno Community
- Caramella Ranch Estates Village Subdivision
- On-Site Maintenance
- Maintained Community
- The community has rules related to covenants, conditions, and restrictions
Recreation
- Fitness Center
- Community Pool
- Community Spa
- Putting Green
- Snow Removal
Additional Features
- Clubhouse
- Gated Community
Map
Home Values in the Area
Average Home Value in this Area
Tax History
| Year | Tax Paid | Tax Assessment Tax Assessment Total Assessment is a certain percentage of the fair market value that is determined by local assessors to be the total taxable value of land and additions on the property. | Land | Improvement |
|---|---|---|---|---|
| 2025 | $7,226 | $263,902 | $65,520 | $198,382 |
| 2024 | $7,016 | $242,562 | $65,520 | $177,042 |
| 2023 | $7,016 | $231,992 | $65,520 | $166,472 |
| 2022 | $6,811 | $191,098 | $53,095 | $138,003 |
| 2021 | $6,559 | $179,918 | $45,675 | $134,243 |
| 2020 | $6,362 | $184,052 | $50,341 | $133,711 |
| 2019 | $290 | $9,091 | $9,091 | $0 |
| 2018 | $0 | $7,262 | $7,262 | $0 |
Property History
| Date | Event | Price | List to Sale | Price per Sq Ft |
|---|---|---|---|---|
| 10/31/2025 10/31/25 | Price Changed | $1,199,900 | -6.3% | $423 / Sq Ft |
| 08/28/2025 08/28/25 | Price Changed | $1,279,900 | -1.5% | $451 / Sq Ft |
| 07/08/2025 07/08/25 | For Sale | $1,299,900 | -- | $458 / Sq Ft |
Purchase History
| Date | Type | Sale Price | Title Company |
|---|---|---|---|
| Bargain Sale Deed | -- | Ticor Title | |
| Bargain Sale Deed | $621,419 | Westminster Title Agcy Inc L |
Mortgage History
| Date | Status | Loan Amount | Loan Type |
|---|---|---|---|
| Closed | $647,200 | New Conventional | |
| Previous Owner | $497,135 | New Conventional |
Source: Northern Nevada Regional MLS
MLS Number: 250052685
APN: 143-273-14
- 00 Western Skies Dr
- 2964 Ruby Desert Dr
- 2995 Copper Stone Dr
- 0 Western Skies Dr Unit 240010170
- 2944 Ruby Desert Dr
- 3026 Copper Stone Dr
- 2904 Amethyst Hills Dr
- Cambria Plan at Regency at Caramella Ranch - Claymont Collection
- Quincy Plan at Regency at Caramella Ranch - Claymont Collection
- Quincy Elite Plan at Regency at Caramella Ranch - Glenwood Collection
- Aberdeen Elite Plan at Regency at Caramella Ranch - Glenwood Collection
- Aberdeen Plan at Regency at Caramella Ranch - Claymont Collection
- Gramercy Elite Plan at Regency at Caramella Ranch - Mayfield Collection
- Ascott Plan at Regency at Caramella Ranch - Glenwood Collection
- Yardley Elite Plan at Regency at Caramella Ranch - Mayfield Collection
- Cambria Elite Plan at Regency at Caramella Ranch - Glenwood Collection
- Windsong Plan at Regency at Caramella Ranch - Mayfield Collection
- Avondale Plan at Regency at Caramella Ranch - Mayfield Collection
- Bayberry Plan at Regency at Caramella Ranch - Mayfield Collection
- Gramercy Plan at Regency at Caramella Ranch - Glenwood Collection
- 10772 Ridgebrook Dr
- 11165 Veterans Pkwy
- 435 Stradella Ct
- 11800 Veterans Pkwy
- 1828 Wind Ranch Rd Unit B
- 600 Geiger Grade Rd
- 2021 Wind Ranch Rd Unit C
- 1851 Steamboat Pkwy
- 2100 Brittany Meadows Dr
- 875 Damonte Ranch Pkwy
- 10567 Moss Wood Ct
- 14001 Summit Sierra Blvd
- 9885 Kerrydale Ct
- 10577 Eagle Falls Way
- 850 Arrowcreek Pkwy
- 10459 Summershade Ln
- 10640 Arbor Way
- 2275 Makenna Dr
- 1692 Broadstone Way
- 9900 Wilbur May Pkwy Unit 3402
