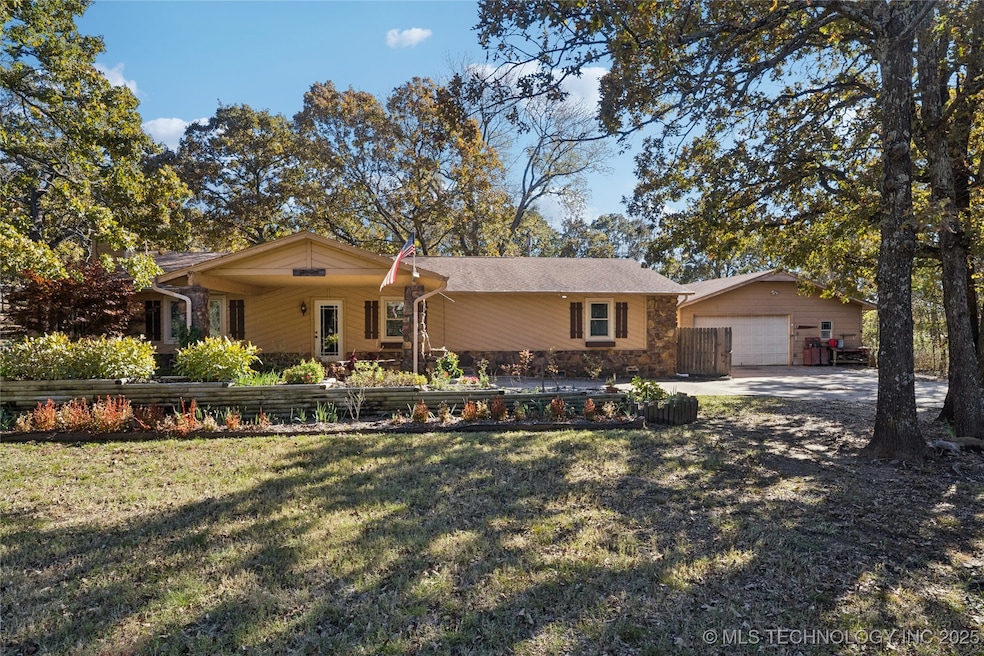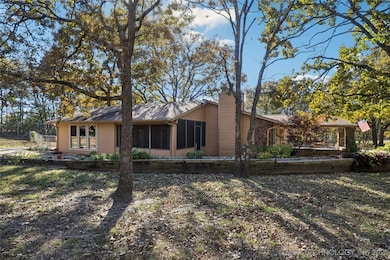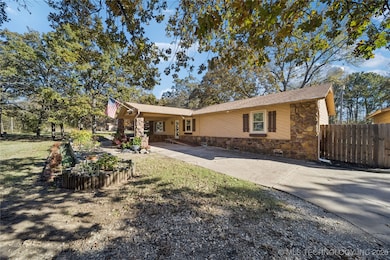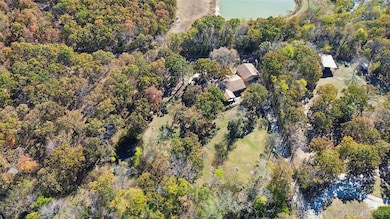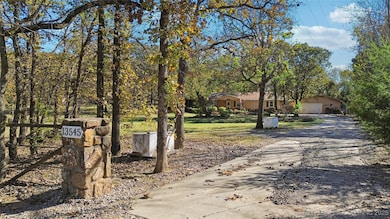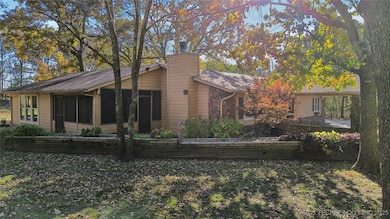13545 Dusty Trail Sapulpa, OK 74066
Estimated payment $2,023/month
Highlights
- Hot Property
- Horses Allowed On Property
- Second Garage
- Kellyville Elementary School Rated A
- Safe Room
- RV Access or Parking
About This Home
Private Retreat or Mini Ranch with pond! 1-Story Ranch Style home 4 Bedrooms, 3 full Baths on 2.5 Acres (m/l) with Pond, Shop & Dual Primary Suites! Escape the city without sacrificing convenience just minutes from town! An amazing floor plan with wide hall and 2 split Master Bedrooms with en-suite bathrooms and walk-in closets. Crown molding throughout. Vaulted ceiling. A True Concrete Safe Room with ventilation. Custom Carport at the front door, New Champion Double Hung Windows throughout the house for amazing whole home ventilation. Screened in porch off the Dining room and master bedroom. Large Dining room open to the kitchen and the living room. Great Size living room with great natural lighting and a large sliding window and a wood burning fireplace. Great Decks for morning coffee and entertaining. Screened in porch wired for hot tub. Large 3 car shop with private insulated office. So many flower and garden beds – with drip irrigation and watering systems installed. Chicken coop and an area that is fenced in for sheep / chickens / livestock or a dog kennel. Check out this amazing floor plan!
Home Details
Home Type
- Single Family
Est. Annual Taxes
- $2,135
Year Built
- Built in 1990
Lot Details
- 2.5 Acre Lot
- North Facing Home
- Dog Run
- Privacy Fence
- Barbed Wire
- Chain Link Fence
- Terraced Lot
- Mature Trees
- Wooded Lot
Parking
- 5 Car Garage
- Carport
- Second Garage
- RV Access or Parking
Home Design
- Wood Frame Construction
- Fiberglass Roof
- HardiePlank Type
- Asphalt
- Stone
Interior Spaces
- 2,400 Sq Ft Home
- 1-Story Property
- Crown Molding
- Vaulted Ceiling
- Ceiling Fan
- Wood Burning Fireplace
- Vinyl Clad Windows
- Insulated Windows
- Crawl Space
- Electric Dryer Hookup
Kitchen
- Oven
- Cooktop
- Dishwasher
- Laminate Countertops
Flooring
- Laminate
- Vinyl
Bedrooms and Bathrooms
- 4 Bedrooms
- 3 Full Bathrooms
Home Security
- Safe Room
- Storm Windows
- Fire and Smoke Detector
Accessible Home Design
- Accessible Hallway
- Handicap Accessible
- Accessible Approach with Ramp
Outdoor Features
- Pond
- Deck
- Enclosed Patio or Porch
- Separate Outdoor Workshop
- Rain Gutters
Schools
- Kellyville Elementary And Middle School
- Kellyville High School
Utilities
- Zoned Heating and Cooling
- Electric Water Heater
- Aerobic Septic System
Additional Features
- Energy-Efficient Windows
- Farm
- Horses Allowed On Property
Community Details
- No Home Owners Association
- Creek Co Unplatted Subdivision
- Greenbelt
Map
Home Values in the Area
Average Home Value in this Area
Tax History
| Year | Tax Paid | Tax Assessment Tax Assessment Total Assessment is a certain percentage of the fair market value that is determined by local assessors to be the total taxable value of land and additions on the property. | Land | Improvement |
|---|---|---|---|---|
| 2025 | $2,135 | $22,968 | $2,250 | $20,718 |
| 2024 | $2,135 | $21,874 | $2,250 | $19,624 |
| 2023 | $2,135 | $20,832 | $2,250 | $18,582 |
| 2022 | $1,881 | $19,840 | $2,250 | $17,590 |
| 2021 | $1,807 | $18,895 | $2,250 | $16,645 |
| 2020 | $1,933 | $19,803 | $2,250 | $17,553 |
| 2019 | $2,141 | $21,620 | $2,250 | $19,370 |
| 2018 | $2,404 | $23,889 | $2,250 | $21,639 |
| 2017 | $2,421 | $23,889 | $2,250 | $21,639 |
| 2016 | $1,972 | $22,672 | $2,250 | $20,422 |
| 2015 | -- | $22,672 | $2,250 | $20,422 |
| 2014 | -- | $22,168 | $1,608 | $20,560 |
Property History
| Date | Event | Price | List to Sale | Price per Sq Ft | Prior Sale |
|---|---|---|---|---|---|
| 11/11/2025 11/11/25 | For Sale | $350,000 | +75.0% | $146 / Sq Ft | |
| 04/12/2016 04/12/16 | Sold | $200,000 | -7.8% | $83 / Sq Ft | View Prior Sale |
| 03/20/2016 03/20/16 | Pending | -- | -- | -- | |
| 03/20/2016 03/20/16 | For Sale | $216,900 | -- | $90 / Sq Ft |
Purchase History
| Date | Type | Sale Price | Title Company |
|---|---|---|---|
| Warranty Deed | $200,000 | First American Title | |
| Warranty Deed | $170,500 | None Available | |
| Survivorship Deed | -- | American Abstract And Title | |
| Warranty Deed | $80,000 | -- |
Mortgage History
| Date | Status | Loan Amount | Loan Type |
|---|---|---|---|
| Previous Owner | $205,655 | New Conventional | |
| Previous Owner | $161,595 | New Conventional | |
| Previous Owner | $120,000 | New Conventional |
Source: MLS Technology
MLS Number: 2546700
APN: 0000-07-017-011-0-044-00
- 9200 S Hwy 97
- 1409 S Wickham
- 14011 S 177th West Ave
- 17501 W 151st St S
- 18868 W 151st St S
- 21 Johnson Dr
- 1203 Johnson Dr
- 0 N Maple St
- 3056 Hickory Bluff Rd
- 2000 W Taft Ave
- 588 S Reagan Ave
- 587 S Reagan Ave
- 591 S Reagan Ave
- 590 S Reagan Ave
- 589 S Reagan Ave
- 593 S Reagan Ave
- 596 S Reagan Ave
- 592 S Reagan Ave
- 595 S Reagan Ave
- 597 S Reagan Ave
- 1285 S Cheyenne Rd
- 18 E Fairlane Ct
- 1106 E Mcleod Ave
- 805 N Ridgeway St
- 9101 State Highway 66
- 9260 Freedom Rd
- 120 Newman Cir
- 121 W 53rd Place
- 12302 S Yukon Ave
- 625 W 149th St
- 11421 S James Ave
- 3710 W 108th Ct S
- 11131 S Kennedy Ct
- 1922 W 161st St S
- 2842 W 115th St S
- 11015 Augusta Dr
- 3401 Redbud Ln Unit 3405.1412752
- 3401 Redbud Ln Unit 3503.1413048
- 3401 Redbud Ln Unit 3501.1413047
- 3401 Redbud Ln Unit 3407.1412753
