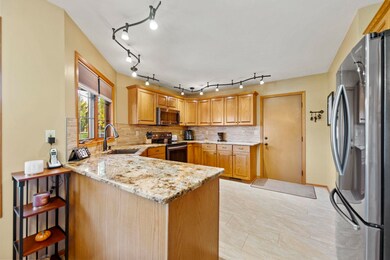13546 Raccoon Run Roscoe, IL 61073
Estimated payment $2,585/month
Highlights
- Hot Property
- Countryside Views
- Wooded Lot
- Prairie Hill Elementary School Rated A
- Deck
- Vaulted Ceiling
About This Home
Beautiful Split Bedroom Ranch in Quiet Cul-de-Sac This well-cared-for, fully exposed split-bedroom ranch offers the perfect blend of comfort, style, and convenience. Nestled on a peaceful cul-de-sac, the home features an open layout highlighted by hardwood floors in the living room and hallway, a spacious kitchen with granite countertops, and a large first-floor laundry. The primary suite provides its own retreat with direct access to the deck through a private patio door — ideal for morning coffee or evening relaxation. The fully exposed lower level is tastefully finished, offering additional living space with endless possibilities. Key Features • Split-bedroom design for added privacy • Open kitchen with granite counters and ample cabinetry • Hardwood floors in living room & hallway • Fully exposed and finished lower level • Spacious first-floor laundry • Primary suite with private deck access Recent Updates / Mechanical Ages • Roof — 2019 • Driveway & sidewalk — 2023 • Furnace — 2024 • Well pump — 2016 Hardwood floors —2017
Home Details
Home Type
- Single Family
Est. Annual Taxes
- $5,909
Year Built
- Built in 1990
Lot Details
- 0.67 Acre Lot
- Property fronts a county road
- Wooded Lot
Home Design
- Ranch Style House
- Shingle Roof
- Siding
Interior Spaces
- Vaulted Ceiling
- Skylights
- 2 Fireplaces
- Window Treatments
- Great Room
- Countryside Views
- Laundry on main level
Kitchen
- Electric Range
- Stove
- Microwave
- Dishwasher
- Granite Countertops
Bedrooms and Bathrooms
- 4 Bedrooms
- Walk-In Closet
Basement
- Basement Fills Entire Space Under The House
- Sump Pump
Parking
- 2 Car Garage
- Driveway
Outdoor Features
- Deck
- Patio
Schools
- Prairie Hill Elementary School
- Willowbrook Middle School
- Hononegah High School
Utilities
- Forced Air Heating and Cooling System
- Heating System Uses Natural Gas
- Well
- Gas Water Heater
- Water Softener
- Septic System
Map
Home Values in the Area
Average Home Value in this Area
Tax History
| Year | Tax Paid | Tax Assessment Tax Assessment Total Assessment is a certain percentage of the fair market value that is determined by local assessors to be the total taxable value of land and additions on the property. | Land | Improvement |
|---|---|---|---|---|
| 2024 | $5,910 | $81,242 | $17,676 | $63,566 |
| 2023 | $5,709 | $72,909 | $15,863 | $57,046 |
| 2022 | $5,445 | $66,650 | $14,501 | $52,149 |
| 2021 | $5,215 | $62,611 | $13,622 | $48,989 |
| 2020 | $5,114 | $60,336 | $13,127 | $47,209 |
| 2019 | $4,976 | $57,633 | $12,539 | $45,094 |
| 2018 | $4,783 | $55,379 | $12,049 | $43,330 |
| 2017 | $4,858 | $53,413 | $11,621 | $41,792 |
| 2016 | $4,669 | $52,557 | $11,435 | $41,122 |
| 2015 | $4,621 | $51,056 | $11,108 | $39,948 |
| 2014 | $4,483 | $50,411 | $10,968 | $39,443 |
Property History
| Date | Event | Price | List to Sale | Price per Sq Ft |
|---|---|---|---|---|
| 10/29/2025 10/29/25 | For Sale | $399,900 | -- | $252 / Sq Ft |
Purchase History
| Date | Type | Sale Price | Title Company |
|---|---|---|---|
| Deed | $9,500 | -- |
Source: NorthWest Illinois Alliance of REALTORS®
MLS Number: 202506714
APN: 04-14-478-019
- 7842 Landon Ln
- 13744 Bradley Dr
- 7633 Hidden Creek Ln
- 7940 Hidden Creek Ln
- 13062 Deer Crossing
- 13251 Promontory Trail
- 7932 Windspoint Rd
- 13071 Promontory Trail
- 7427 Mccurry Rd
- 7709 N Gate Rd
- 12375 Legend Lakes Dr
- 12486 Whispering Winds Dr
- 56XX E Rockton Rd
- 12431 Breezefield Cir
- xxxx Manchester Rd
- 8556 Carberry Ln
- 7231 Barngate Dr
- 8306 E Crockett Rd
- 5576 Bastian Blvd Unit 5576 Bastian
- 4711 Prairie Rose Dr
- 11293 Edgemere Terrace
- 1614 Gateway Blvd
- 1760 Gateway Blvd
- 1750 Gateway Blvd
- 618 Wisconsin Ave
- 715 Bushnell St
- 724 Chapin St Unit JB
- 444 E Grand Ave
- 430 E Grand Ave
- 920 Park Ave
- 200 W Grand Ave
- 1035 Pleasant St
- 2101 Freeman Pkwy
- 747 Salem St
- 923 Randall St
- 219 S Moore St Unit 2
- 958 Bluff St Unit 2
- 806 8th St







