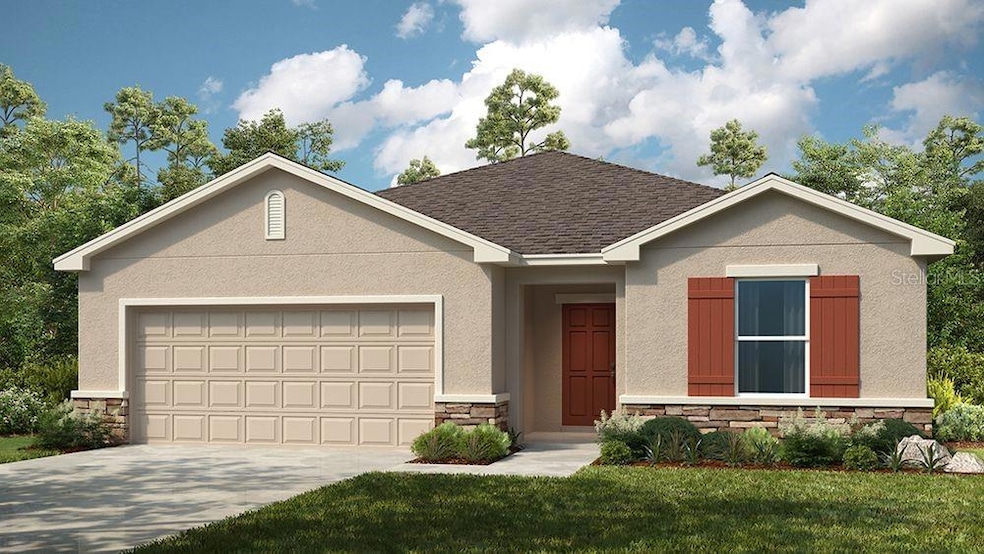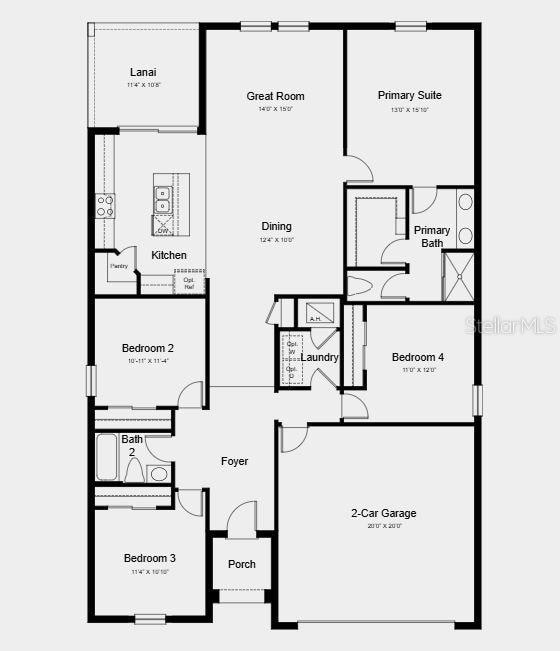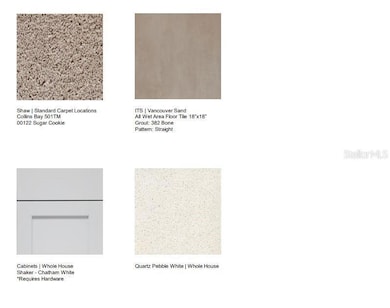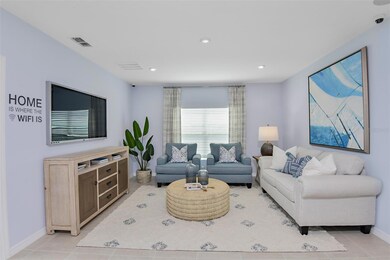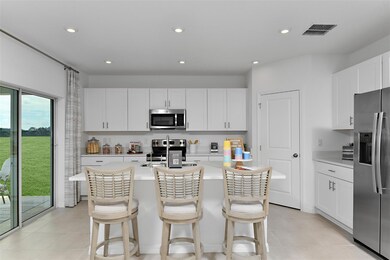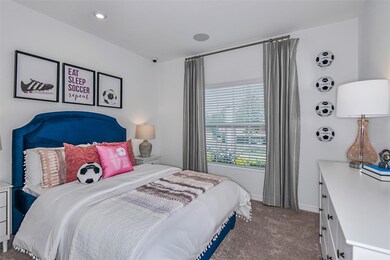13548 Tropical Breeze Way Hudson, FL 34669
Estimated payment $2,525/month
Highlights
- Under Construction
- Great Room
- Hurricane or Storm Shutters
- Craftsman Architecture
- Community Pool
- 2 Car Attached Garage
About This Home
Under Construction. New Construction - November Completion! Built by Taylor Morrison, America's Most Trusted Homebuilder. Welcome to the Cypress at 13548 Tropical Breeze Way in Palm Wind! Discover effortless living in this inviting single-story Cypress floor plan, offering 1,848 square feet of well-designed space. The open layout creates a bright, airy feel as the living room, dining area, and kitchen flow together seamlessly. The kitchen features a spacious island—ideal for casual meals, entertaining, or gathering with loved ones. With four bedrooms and two full bathrooms, there’s plenty of room for everyone. The private primary suite is tucked away at the back of the home and includes a dual-sink vanity, walk-in closet, walk-in shower, and private water closet. Three additional bedrooms are located near the front, just off the foyer, providing flexible options for family, guests, or a home office. Additional highlights include: Appliance package complete with washer, dryer, refrigerator and blinds. Photos are for representative purposes only. MLS#TB8385756
Listing Agent
TAYLOR MORRISON REALTY OF FL Brokerage Phone: 941-504-6056 License #3601813 Listed on: 05/13/2025
Home Details
Home Type
- Single Family
Est. Annual Taxes
- $5,400
Year Built
- Built in 2025 | Under Construction
Lot Details
- 6,500 Sq Ft Lot
- Near Conservation Area
- West Facing Home
- Irrigation Equipment
HOA Fees
- $172 Monthly HOA Fees
Parking
- 2 Car Attached Garage
- Garage Door Opener
- Driveway
Home Design
- Home is estimated to be completed on 11/30/25
- Craftsman Architecture
- Slab Foundation
- Shingle Roof
- Block Exterior
- Stucco
Interior Spaces
- 1,848 Sq Ft Home
- Sliding Doors
- Great Room
- Dining Room
- Inside Utility
- Hurricane or Storm Shutters
Kitchen
- Range
- Microwave
- Dishwasher
- Disposal
Flooring
- Carpet
- Tile
Bedrooms and Bathrooms
- 4 Bedrooms
- Walk-In Closet
- 2 Full Bathrooms
- Shower Only
Laundry
- Laundry Room
- Dryer
- Washer
Schools
- Moon Lake Elementary School
- Crews Lake Middle School
- Hudson High School
Utilities
- Central Heating and Cooling System
- Underground Utilities
- Electric Water Heater
- Private Sewer
- Fiber Optics Available
- Phone Available
- Cable TV Available
Listing and Financial Details
- Home warranty included in the sale of the property
- Visit Down Payment Resource Website
- Tax Lot 235
- Assessor Parcel Number 59-2179728
Community Details
Overview
- Castle Group // Kiera Calhoun Association, Phone Number (941) 313-8164
- Built by Taylor Morrison
- Palm Wind Subdivision, Cypress Floorplan
Recreation
- Community Playground
- Community Pool
- Park
- Dog Park
Map
Home Values in the Area
Average Home Value in this Area
Property History
| Date | Event | Price | Change | Sq Ft Price |
|---|---|---|---|---|
| 08/02/2025 08/02/25 | Price Changed | $351,999 | -2.8% | $190 / Sq Ft |
| 07/30/2025 07/30/25 | Price Changed | $362,259 | -4.9% | $196 / Sq Ft |
| 07/24/2025 07/24/25 | For Sale | $380,999 | -- | $206 / Sq Ft |
Source: Stellar MLS
MLS Number: TB8385756
- 13556 Tropical Breeze Way
- 13576 Tropical Breeze Way
- 12474 Whisk Ct
- 12487 Gust Ct
- 13584 Tropical Breeze Way
- 12475 Gust Ct
- 12487 Whisk Ct
- 12462 Whisk Ct
- 12479 Whisk Ct
- 12467 Whisk Ct
- 13478 Tropical Breeze Way
- 12455 Whisk Ct
- 13601 Tropical Breeze Way
- 12474 Gust Ct
- 12443 Gust Ct
- 13470 Tropical Breeze Way
- 12466 Gust Ct
- 12435 Gust Ct
- 13613 Tropical Breeze Way
- 13490 Tropical Breeze Way
- 12703 Aston Dr
- 12739 Balsam Ave
- 13123 Vivian Ln
- 13507 Old Florida Cir
- 12543 Chenwood Ave
- 12518 Chenwood Ave
- 12130 Colony Lakes Blvd
- 12635 Saulston Place
- 12424 White Bluff Rd
- 13959 Caden Glen Dr
- 11876 Keylime
- 11832 Colony Lakes Blvd
- 12124 Shearwater Dr
- 11712 Colony Lakes Blvd
- 12147 Luftburrow Ln
- 11843 Faithful Way
- 12025 Greengate Dr
- 12009 Greengate Dr
- 11824 Bayonet Ln Unit 94B
