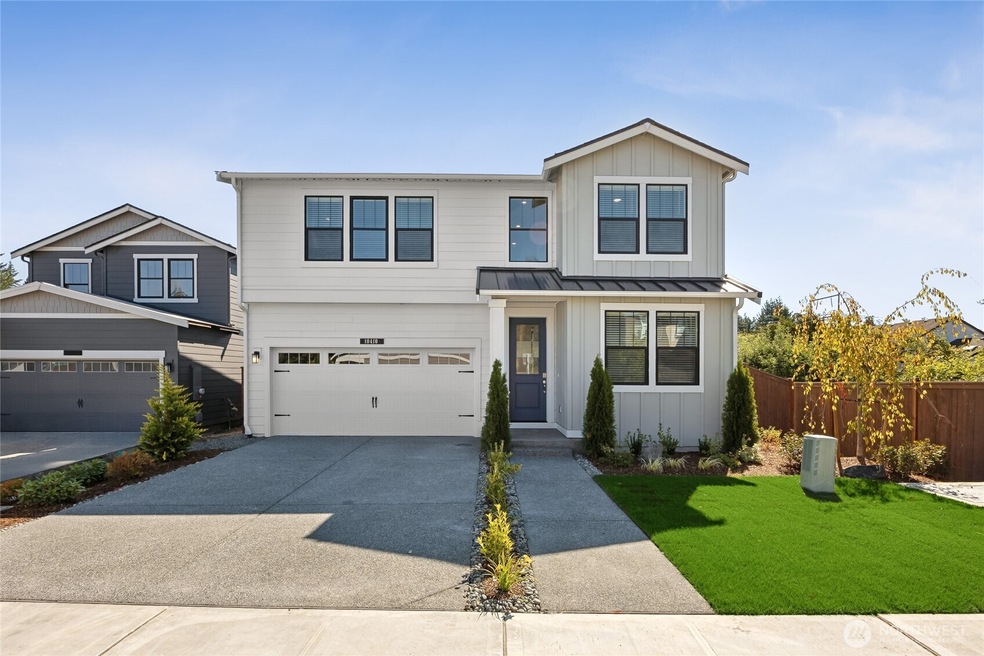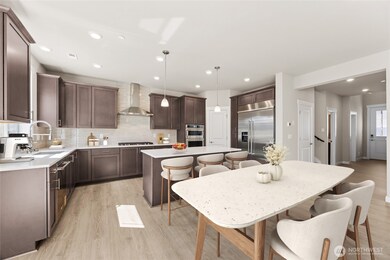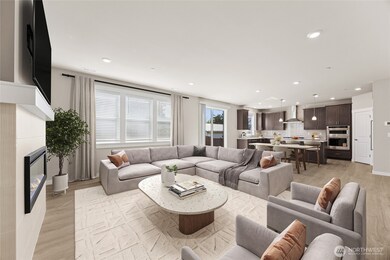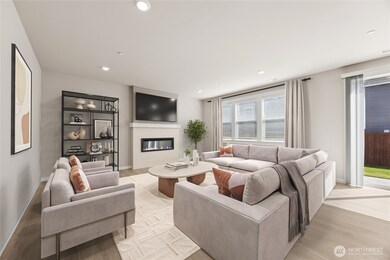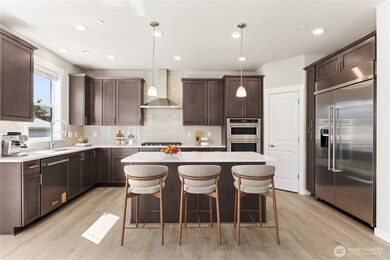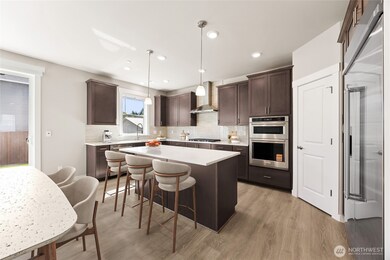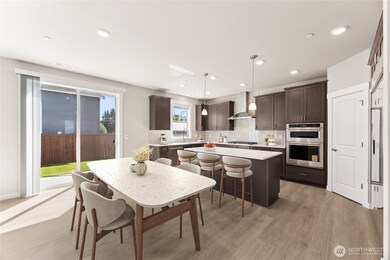13549 NE 104th Way Unit 48 Kirkland, WA 98033
Highlands NeighborhoodEstimated payment $11,197/month
Highlights
- Under Construction
- Craftsman Architecture
- Sport Court
- Peter Kirk Elementary School Rated A
- Mountain View
- Walk-In Pantry
About This Home
The popular Marigold plan offers a versatile layout with 5 BR's, including a main floor & adjacent 3/4 bath ideal for guests or multi-generational living. Enjoy a spacious great rm, elegant dining area & gourmet kitchen featuring a large island, quartz countertops, soft close cabinetry, & a built in 30cu. ft. refrigerator. The upper level includes a luxurious primary suite w/ a 5-piece bath & sizeable walk-in closet, none of the bdrms have adjoining walls! Central AC, smart home features, EV charging, & south facing back yard! Minutes f/ the Village at Totem Lake, Redmond Town Center & major tech hubs! Buyers must register their broker on site at their first visit, including open houses.
Source: Northwest Multiple Listing Service (NWMLS)
MLS#: 2414726
Open House Schedule
-
Thursday, November 13, 202510:00 am to 5:00 pm11/13/2025 10:00:00 AM +00:0011/13/2025 5:00:00 PM +00:00Add to Calendar
-
Friday, November 14, 202510:00 am to 5:00 pm11/14/2025 10:00:00 AM +00:0011/14/2025 5:00:00 PM +00:00Add to Calendar
Property Details
Home Type
- Co-Op
Est. Annual Taxes
- $6,609
Year Built
- Built in 2025 | Under Construction
Lot Details
- 5,044 Sq Ft Lot
- East Facing Home
HOA Fees
- $141 Monthly HOA Fees
Parking
- 2 Car Attached Garage
Property Views
- Mountain
- Territorial
Home Design
- Craftsman Architecture
- Poured Concrete
- Composition Roof
- Wood Siding
- Wood Composite
Interior Spaces
- 2,338 Sq Ft Home
- 2-Story Property
- Electric Fireplace
- Dining Room
- Storm Windows
Kitchen
- Walk-In Pantry
- Stove
- Microwave
- Dishwasher
- Disposal
Flooring
- Carpet
- Laminate
- Vinyl Plank
- Vinyl
Bedrooms and Bathrooms
- Walk-In Closet
- Bathroom on Main Level
Schools
- Twain Elementary School
- Kirkland Middle School
- Lake Wash High School
Additional Features
- Sport Court
- Heat Pump System
Community Details
- Association fees include common area maintenance, road maintenance
- Trestle Community Management Association
- Secondary HOA Phone (425) 454-6404
- Rosewood Court Condos
- Built by DR Horton
- North Rose Hill Subdivision
- The community has rules related to covenants, conditions, and restrictions
- Electric Vehicle Charging Station
Listing and Financial Details
- Tax Lot 48
- Assessor Parcel Number 7436250480
Map
Home Values in the Area
Average Home Value in this Area
Tax History
| Year | Tax Paid | Tax Assessment Tax Assessment Total Assessment is a certain percentage of the fair market value that is determined by local assessors to be the total taxable value of land and additions on the property. | Land | Improvement |
|---|---|---|---|---|
| 2024 | $6,609 | $840,000 | $840,000 | -- |
| 2023 | -- | -- | -- | -- |
Property History
| Date | Event | Price | List to Sale | Price per Sq Ft |
|---|---|---|---|---|
| 10/28/2025 10/28/25 | For Sale | $1,996,995 | 0.0% | $854 / Sq Ft |
| 10/25/2025 10/25/25 | Pending | -- | -- | -- |
| 10/15/2025 10/15/25 | Price Changed | $1,996,995 | -1.0% | $854 / Sq Ft |
| 07/30/2025 07/30/25 | For Sale | $2,017,995 | -- | $863 / Sq Ft |
Source: Northwest Multiple Listing Service (NWMLS)
MLS Number: 2414726
APN: 743625-0480
- 13524 NE 104th Way Unit 46
- 13524 NE 104th Way
- 11120 NE 106th Place
- 11404 NE 103rd St
- 10406 115th Place NE
- 11407 NE 103rd Place
- 11005 NE 100th Place
- 10661 Forbes Creek Dr
- 11805 NE 105th Ct
- 10827 NE 108th St
- 10824 (HS 79) 120th Ln NE Unit B
- 10819 (HS 99) 120th Ln NE Unit A
- 10815 (HS 104) 120th Ln NE Unit E
- 10815 (HS 108) 120th Ln NE Unit A
- 10815 (HS 107) 120th Ln NE Unit B
- 10814 120th Ln NE Unit E
- 10814 120th Ln NE Unit A
- 10814 120th Ln NE Unit C
- 10819 (HS 101) 120th Ln NE Unit C
- 10814 (HS 64) 120th Ln NE Unit D
- 11325 NE 103rd St
- 11110 Forbes Creek Dr
- 10930 116th Ave NE
- 11044 111th Ave NE
- 12102 NE 107th St
- 11109 Slater Ave NE Unit 100
- 10420 NE 112th St
- 606 10th Ave
- 11101 123rd Ln NE
- 11723 NE 117th Ct
- 10139 NE 113th Place
- 1303 1st St
- 117 11th Ave
- 12515 NE 116th St Unit 23
- 432-450 Central Way
- 11642 100th Ave NE Unit 305
- 12337 120th Ave NE
- 1014 4th St W
- 12135 107th Ave NE
- 317 4th St
