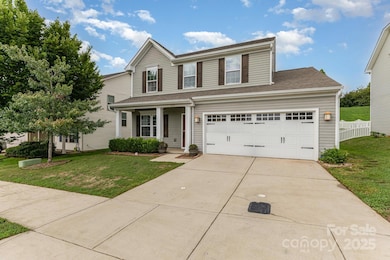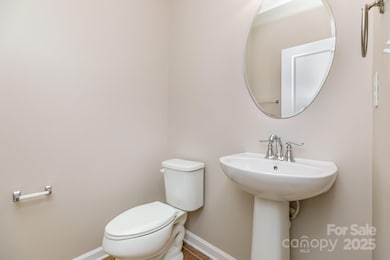1355 Farm Branch Dr SW Concord, NC 28027
Estimated payment $2,308/month
Highlights
- Open Floorplan
- Traditional Architecture
- Covered Patio or Porch
- J.N. Fries Middle School Rated A-
- Community Pool
- Walk-In Pantry
About This Home
Welcome to 1355 Farm Branch Dr located in the desirable Hampden Village community of Concord. Brand new paint and carpet throughout this 2,100 sq ft of living space. This two-story home offers 3 bedrooms and 2 bathrooms with an unpermitted 4th bedroom that was once a loft area. The spacious main floor features a bright living area, kitchen with ample cabinetry and center island, dining space, and first-floor laundry for added convenience. Upstairs, the generously sized primary suite includes walk in closet and private en-suite bath. Three additional bedrooms and a full bath complete the second level. This one owner home has great bones and a functional layout—just waiting for your finishing touches and style updates. Outside, enjoy your gas firepit, and close proximity to the neighborhood pool and playground. Location is ideal near shopping, dining, schools, and major highways like I-85 and Hwy 49. This is a fantastic opportunity to own in a well-kept community with low HOA dues and great amenities!
Listing Agent
Crystal & Meredi Rooftop Realty
Meredith Christy Real Estate Brokerage Email: meredith@meredithchristy.com License #298605 Listed on: 08/14/2025
Home Details
Home Type
- Single Family
Est. Annual Taxes
- $3,485
Year Built
- Built in 2014
Lot Details
- Property is zoned TND
HOA Fees
- $46 Monthly HOA Fees
Parking
- 2 Car Attached Garage
- Front Facing Garage
- Garage Door Opener
- Driveway
Home Design
- Traditional Architecture
- Slab Foundation
- Architectural Shingle Roof
- Vinyl Siding
Interior Spaces
- 2-Story Property
- Open Floorplan
- Wired For Data
- Pull Down Stairs to Attic
Kitchen
- Walk-In Pantry
- Gas Cooktop
- Microwave
- Ice Maker
- Dishwasher
- Kitchen Island
- Disposal
Flooring
- Carpet
- Linoleum
Bedrooms and Bathrooms
- 3 Bedrooms
- Walk-In Closet
- Garden Bath
Laundry
- Laundry in Mud Room
- Laundry Room
- Washer and Electric Dryer Hookup
Outdoor Features
- Covered Patio or Porch
- Fire Pit
- Outdoor Gas Grill
Schools
- Wolf Meadow Elementary School
- J.N. Fries Middle School
- West Cabarrus High School
Utilities
- Central Air
- Vented Exhaust Fan
- Heating System Uses Natural Gas
- Gas Water Heater
- Cable TV Available
Listing and Financial Details
- Assessor Parcel Number 5519-74-1041-0000
Community Details
Overview
- Association Management Solutions Association, Phone Number (803) 831-7023
- Hampden Village Subdivision
- Mandatory home owners association
Recreation
- Community Playground
- Community Pool
Map
Home Values in the Area
Average Home Value in this Area
Tax History
| Year | Tax Paid | Tax Assessment Tax Assessment Total Assessment is a certain percentage of the fair market value that is determined by local assessors to be the total taxable value of land and additions on the property. | Land | Improvement |
|---|---|---|---|---|
| 2025 | $3,485 | $349,850 | $81,000 | $268,850 |
| 2024 | $3,485 | $349,850 | $81,000 | $268,850 |
| 2023 | $2,700 | $221,300 | $40,000 | $181,300 |
| 2022 | $2,700 | $221,300 | $40,000 | $181,300 |
| 2021 | $2,700 | $221,300 | $40,000 | $181,300 |
| 2020 | $2,700 | $221,300 | $40,000 | $181,300 |
| 2019 | $2,350 | $192,610 | $34,000 | $158,610 |
| 2018 | $2,311 | $192,610 | $34,000 | $158,610 |
| 2017 | $2,273 | $192,610 | $34,000 | $158,610 |
| 2016 | $1,348 | $166,740 | $18,500 | $148,240 |
| 2015 | -- | $18,500 | $18,500 | $0 |
| 2014 | -- | $18,500 | $18,500 | $0 |
Property History
| Date | Event | Price | List to Sale | Price per Sq Ft |
|---|---|---|---|---|
| 09/25/2025 09/25/25 | Price Changed | $375,000 | -2.6% | $181 / Sq Ft |
| 08/14/2025 08/14/25 | For Sale | $385,000 | -- | $186 / Sq Ft |
Purchase History
| Date | Type | Sale Price | Title Company |
|---|---|---|---|
| Interfamily Deed Transfer | -- | None Available | |
| Special Warranty Deed | $188,000 | Stewart Title | |
| Warranty Deed | $32,500 | None Available | |
| Warranty Deed | $1,611,000 | None Available |
Mortgage History
| Date | Status | Loan Amount | Loan Type |
|---|---|---|---|
| Open | $200,651 | FHA | |
| Closed | $178,172 | New Conventional |
Source: Canopy MLS (Canopy Realtor® Association)
MLS Number: 4287298
APN: 5519-74-1041-0000
- 2422 Sugar Ct SW
- 3174 Farmwood Blvd SW Unit 154
- 1220 Kent Downs Ave SW
- 1239 Kent Downs Ave SW
- 1398 Kent Downs Ave SW Unit 52
- 3294 Shining Rock St SW
- 3215 Roan St SW
- 2694 Woodcrest Dr SW
- 3011 Langhorne Ave SW
- 3673 Farm Lake Dr SW
- 1030 Van Gogh Dr SW
- 3077 Light Ridge Ct SW
- 1132 Rembrandt Dr SW
- 1022 Van Gogh Dr SW
- 2555 Saddlewood Cir SW
- 818 Rubens Rd SW
- 3133 Roberta Rd
- 3333 Roberta Rd
- 3913 Stough Rd
- 3369 Roberta Rd
- 1295 Farm Branch Dr SW
- 1280 Maple Shade Rd SW
- 1040 Rembrandt Dr SW
- 4400 Concord Pointe Ln SW
- 129 Tarrymore Ln SW
- 51 Tala Dr SW
- 3749 Bentley Place SW
- 3744 Sedgewick Dr SW
- 53 Highland Ave SW
- 2934 Hawick Commons Dr
- 5882 Culloden Ct
- 5891 Culloden Ct
- 375 Amhurst St SW
- 2821 Trestle Ct SW
- 427 Amhurst St SW
- 843 Devonshire Rd
- 100 Concord Chase Cir
- 2773 Yeager Dr NW
- 3040 Champion Ln SW
- 3049 Parade Ln SW







