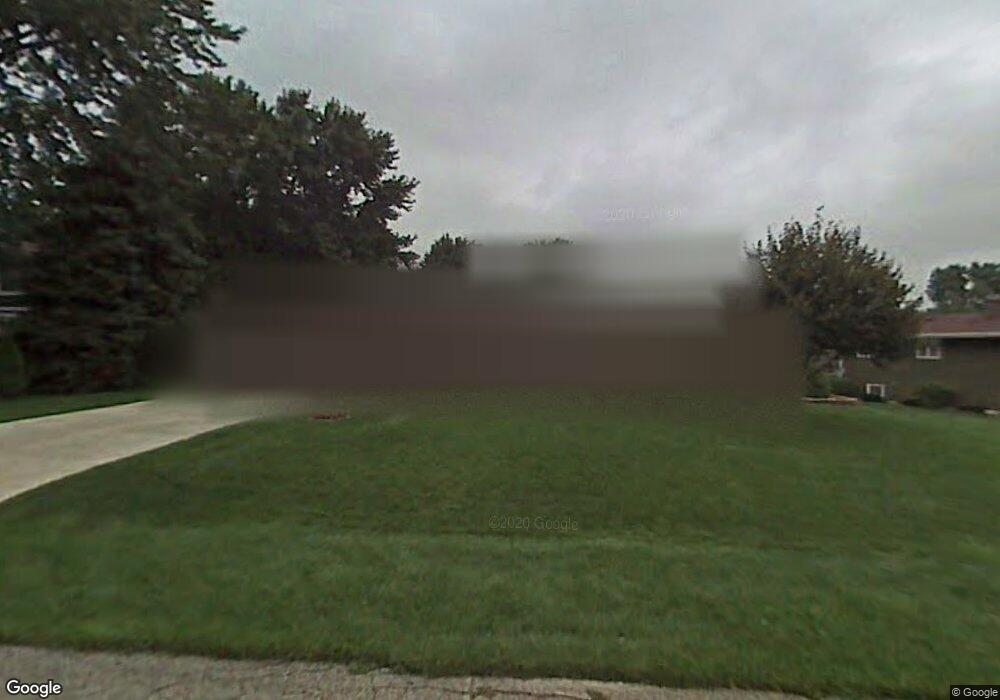1355 Huffman Dr South Bend, IN 46614
Estimated Value: $278,000 - $313,000
3
Beds
2
Baths
1,680
Sq Ft
$173/Sq Ft
Est. Value
About This Home
This home is located at 1355 Huffman Dr, South Bend, IN 46614 and is currently estimated at $290,091, approximately $172 per square foot. 1355 Huffman Dr is a home located in St. Joseph County with nearby schools including Hay Elementary School, Marshall Traditional School, and Clay Intermediate Center.
Ownership History
Date
Name
Owned For
Owner Type
Purchase Details
Closed on
Jul 20, 2012
Sold by
Sappington Donald J and Sappington Kathryn M
Bought by
Sappington Ii Donald J and Sappington Kathryn M
Current Estimated Value
Purchase Details
Closed on
May 18, 2012
Sold by
Sappington Donald J and Sappington Kathryn M
Bought by
Sappington Ii Donald J and Sappington Kathryn M
Purchase Details
Closed on
Dec 11, 2009
Sold by
Sniadecki Bradley E and Sniadecki Jennifer A
Bought by
Sappington Ii Donald J and Gardini Kathryn M
Home Financials for this Owner
Home Financials are based on the most recent Mortgage that was taken out on this home.
Original Mortgage
$134,818
Outstanding Balance
$87,222
Interest Rate
4.9%
Mortgage Type
FHA
Estimated Equity
$202,869
Create a Home Valuation Report for This Property
The Home Valuation Report is an in-depth analysis detailing your home's value as well as a comparison with similar homes in the area
Home Values in the Area
Average Home Value in this Area
Purchase History
| Date | Buyer | Sale Price | Title Company |
|---|---|---|---|
| Sappington Ii Donald J | -- | None Available | |
| Sappington Ii Donald J | -- | Meridian Title Corp | |
| Sappington Ii Donald J | -- | Meridian Title Corp |
Source: Public Records
Mortgage History
| Date | Status | Borrower | Loan Amount |
|---|---|---|---|
| Open | Sappington Ii Donald J | $134,818 |
Source: Public Records
Tax History Compared to Growth
Tax History
| Year | Tax Paid | Tax Assessment Tax Assessment Total Assessment is a certain percentage of the fair market value that is determined by local assessors to be the total taxable value of land and additions on the property. | Land | Improvement |
|---|---|---|---|---|
| 2024 | $3,294 | $273,100 | $54,400 | $218,700 |
| 2023 | $2,898 | $242,400 | $54,400 | $188,000 |
| 2022 | $2,794 | $232,800 | $54,400 | $178,400 |
| 2021 | $2,414 | $199,200 | $35,500 | $163,700 |
| 2020 | $2,255 | $185,800 | $33,600 | $152,200 |
| 2019 | $1,767 | $172,400 | $31,200 | $141,200 |
| 2018 | $1,931 | $160,800 | $28,800 | $132,000 |
| 2017 | $1,628 | $132,100 | $24,200 | $107,900 |
| 2016 | $1,779 | $141,100 | $24,200 | $116,900 |
| 2014 | $1,695 | $136,900 | $24,200 | $112,700 |
Source: Public Records
Map
Nearby Homes
- 1222 Berkshire Dr
- 5428 Raleigh Dr
- 1411 Cambridge Dr
- 5305 Monticello Ct
- 5914 Miami St
- 1835 Stonehedge Ln
- 6244 Regent Ct
- 6235 York Rd
- 1927 E Farnsworth Dr
- 737 Dice Ct Unit 93
- 734 Dice St Unit 95
- 1515 Strathmore Ct
- 1839 Renfrew Dr
- 5725 Aberdeen Ct
- 821 Eagle Cove Dr
- 6020 Old English Ct
- 519 E Johnson Rd
- 5015 Kirkshire Dr
- 1713 Thornhill Dr
- 1719 Thornhill Dr
- 1343 Huffman Dr
- 1401 Huffman Dr
- 1358 Matthews Ln
- 1362 Matthews Ln
- 1348 Matthews Ln
- 1337 Huffman Dr
- 1354 Huffman Dr
- 1404 Matthews Ln
- 1411 Huffman Dr
- 1346 Huffman Dr
- 1336 Matthews Ln
- 1402 Huffman Dr
- 1334 Huffman Dr
- 1412 Matthews Ln
- 1323 Huffman Dr
- 1418 Huffman Dr
- 1414 Huffman Dr
- 1328 Matthews Ln
- 1324 Huffman Dr
- 1355 Matthews Ln
