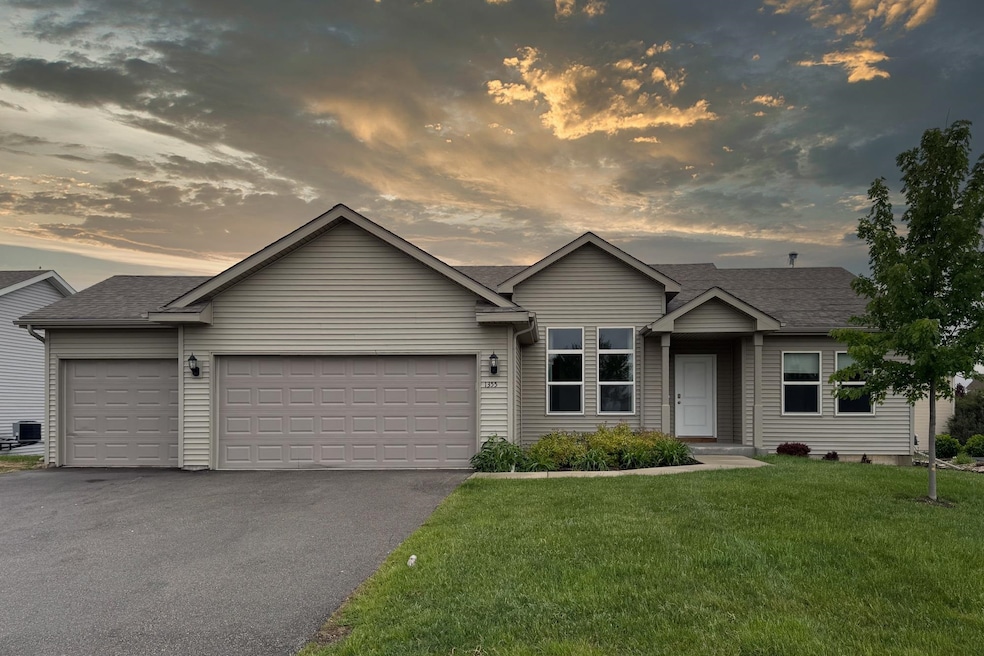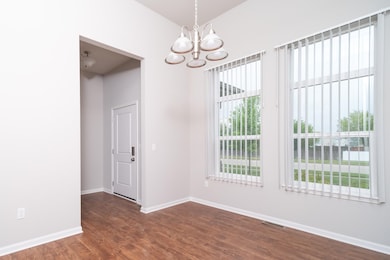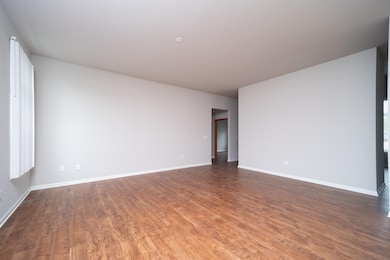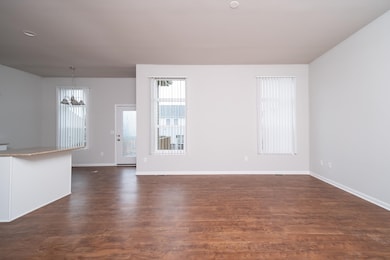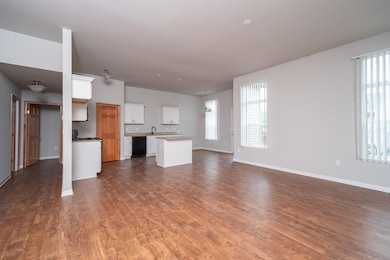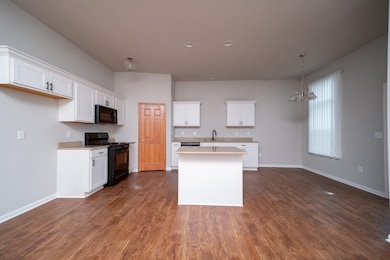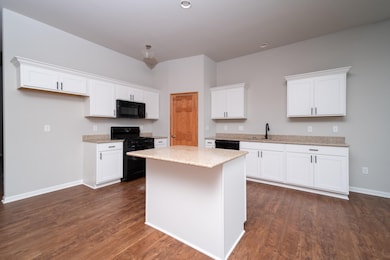
1355 Kennedy Dr Belvidere, IL 61008
Estimated payment $2,404/month
Highlights
- Deck
- Great Room
- Walk-In Closet
- Ranch Style House
- Granite Countertops
- Forced Air Heating and Cooling System
About This Home
Check out this gorgeous THREE YEAR OLD split-bedroom ranch with PARTIAL EXPOSURE and 3-car garage in Farmington Fields of Belvidere! Spacious! 1902 sqft on main floor featuring open concept great room with 10’ ceilings in entry, great room and kitchen, and 12’ ceiling in the formal dining room! Large open kitchen with granite countertops and island, shaker style white kitchen cabinets, corner pantry - open to large great room! Solid 6-panel wood doors, wood trim and casing. White base. Big primary bedroom, walk-in closet and private bath with double bowl sinks on granite tops and walk-in shower. The full basement is wide open with partially exposed above-ground windows for more bedrooms and an additional 1900 sqft of future living space! Tons of natural light! 2x6 construction packed with insulation. Radon mitigation system pre-plumbed. Main floor laundry room. Expandable deck with extended ledger board. Close to interstate and all the shopping that the east side of Belvidere offers! This home is in excellent like-new condition, but will be sold "as is" with no known defects. Taxes reflect ZERO exemptions!
Home Details
Home Type
- Single Family
Est. Annual Taxes
- $7,973
Year Built
- Built in 2022
Home Design
- Ranch Style House
- Shingle Roof
- Siding
- Passive Radon Mitigation
Interior Spaces
- 1,902 Sq Ft Home
- Great Room
- Laundry on main level
Kitchen
- Stove
- Gas Range
- Microwave
- Dishwasher
- Granite Countertops
Bedrooms and Bathrooms
- 3 Bedrooms
- Walk-In Closet
- 2 Full Bathrooms
Basement
- Basement Fills Entire Space Under The House
- Sump Pump
Parking
- 3 Car Garage
- Driveway
Schools
- Belvidere 100 Elementary And Middle School
- Belvidere 100 High School
Utilities
- Forced Air Heating and Cooling System
- Gas Water Heater
Additional Features
- Deck
- 10,019 Sq Ft Lot
Map
Home Values in the Area
Average Home Value in this Area
Tax History
| Year | Tax Paid | Tax Assessment Tax Assessment Total Assessment is a certain percentage of the fair market value that is determined by local assessors to be the total taxable value of land and additions on the property. | Land | Improvement |
|---|---|---|---|---|
| 2024 | $7,973 | $88,953 | $8,333 | $80,620 |
| 2023 | $7,973 | $77,082 | $8,333 | $68,749 |
| 2022 | $2,994 | $29,994 | $8,333 | $21,661 |
| 2021 | $198 | $2,000 | $2,000 | $0 |
| 2020 | $212 | $2,000 | $2,000 | $0 |
| 2019 | $218 | $2,000 | $2,000 | $0 |
| 2018 | $227 | $2,000 | $2,000 | $0 |
| 2017 | $222 | $2,010 | $2,010 | $0 |
| 2016 | $230 | $2,000 | $2,000 | $0 |
| 2015 | $240 | $2,000 | $2,000 | $0 |
| 2014 | $2,710 | $2,000 | $2,000 | $0 |
Property History
| Date | Event | Price | Change | Sq Ft Price |
|---|---|---|---|---|
| 08/22/2025 08/22/25 | Pending | -- | -- | -- |
| 08/07/2025 08/07/25 | For Sale | $319,900 | 0.0% | $168 / Sq Ft |
| 07/23/2025 07/23/25 | Pending | -- | -- | -- |
| 07/16/2025 07/16/25 | For Sale | $319,900 | 0.0% | $168 / Sq Ft |
| 05/28/2025 05/28/25 | Pending | -- | -- | -- |
| 05/27/2025 05/27/25 | For Sale | $319,900 | -- | $168 / Sq Ft |
Purchase History
| Date | Type | Sale Price | Title Company |
|---|---|---|---|
| Special Warranty Deed | $1,450,000 | -- |
Similar Homes in Belvidere, IL
Source: NorthWest Illinois Alliance of REALTORS®
MLS Number: 202502735
APN: 06-31-428-006
- 1678 Winterwheat Dr
- 3018 Hiddengreen Dr
- 2857 Huntington Dr
- 2410 Westfield Ln
- 2225 National Sewing Ave
- Lot 4 Chrysler Dr
- Lot 3 Chrysler Dr
- Lot 2 Chrysler Dr
- 1919 Chamberlain St
- 2107 Bridgewater Dr
- 1500 Wildrose Dr
- 000 Genoa Rd
- 828 Prospect St
- Lot 6 Corporate Pkwy
- 503 Douglas St
- 1401 S Main St
- Lot 10 Keene Pkwy
- Lot 9 Keene Pkwy
- 5166 Fern Hill Rd
- 1528 S State St
