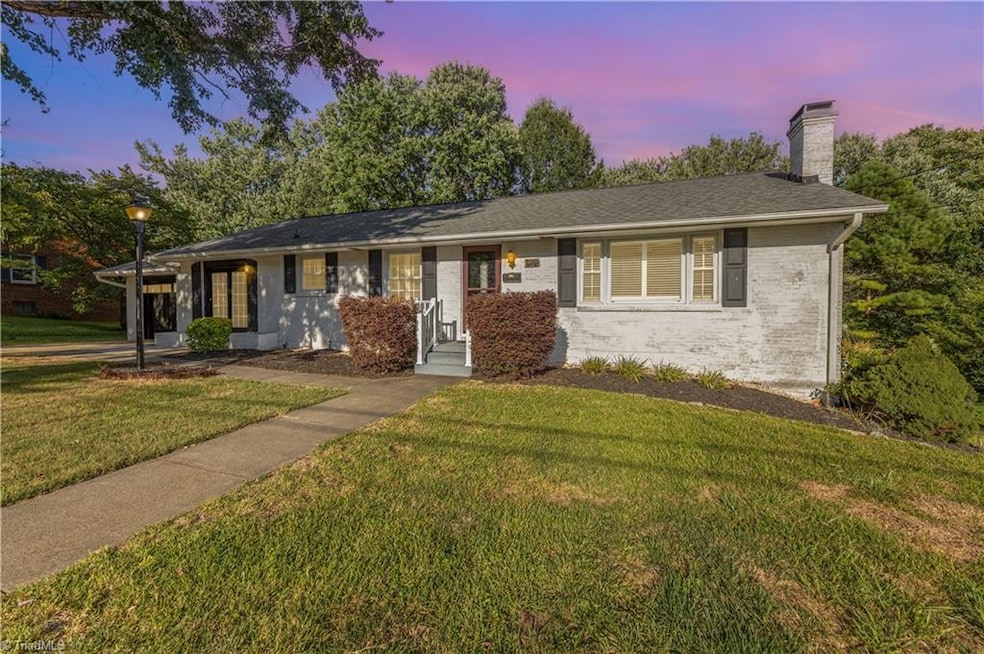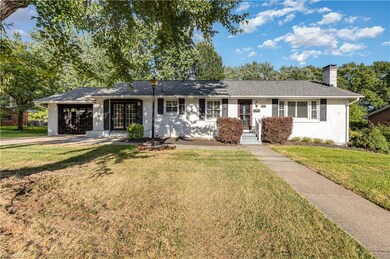1355 Leheigh Ct Winston Salem, NC 27103
Ardmore NeighborhoodEstimated payment $2,562/month
Highlights
- Living Room with Fireplace
- No HOA
- 1 Car Attached Garage
- Wood Flooring
- Porch
- Central Air
About This Home
Welcome home to 1355 Leheigh Ct, this adorable brick home in Ardmore is just minutes from Wake Forest Baptist Hospital, Hanes Mall and so much more. Featuring new stainless-steel appliances, a completely refreshed, bright, open kitchen with lots of cabinet space, refinished bathrooms, fresh paint & new tile / refinished hardwoods throughout. Relax in the separate den & living room both with beautiful brick gas log fireplaces. This home is move in ready! Enjoy a secluded, fenced in back yard, large deck, manicured landscaping, and a walk out basement. The basement features a finished studio style apartment with large walk-in closet and a full bathroom this is an additional almost 500 sq ft of heated and cooled living space not included in the HLA. Room for expansion into the rest of the almost 2000sq ft unfinished basement with a garage door entry or utilize the storage space. Basement is dry lock coated and a sump pump is installed. Don't delay book your tour today.
Home Details
Home Type
- Single Family
Est. Annual Taxes
- $3,420
Year Built
- Built in 1956
Lot Details
- 0.27 Acre Lot
- Property is zoned RS9
Parking
- 1 Car Attached Garage
- Front Facing Garage
- Driveway
Home Design
- Brick Exterior Construction
Interior Spaces
- 1,712 Sq Ft Home
- Property has 1 Level
- Living Room with Fireplace
- 2 Fireplaces
- Den with Fireplace
- Partially Finished Basement
Flooring
- Wood
- Vinyl
Bedrooms and Bathrooms
- 4 Bedrooms
Outdoor Features
- Porch
Schools
- Reynolds High School
Utilities
- Central Air
- Heat Pump System
- Electric Water Heater
Community Details
- No Home Owners Association
- Ardmore Subdivision
Listing and Financial Details
- Tax Lot 21
- Assessor Parcel Number 6824771629
- 1% Total Tax Rate
Map
Home Values in the Area
Average Home Value in this Area
Tax History
| Year | Tax Paid | Tax Assessment Tax Assessment Total Assessment is a certain percentage of the fair market value that is determined by local assessors to be the total taxable value of land and additions on the property. | Land | Improvement |
|---|---|---|---|---|
| 2025 | $2,538 | $310,300 | $37,100 | $273,200 |
| 2024 | $2,422 | $180,900 | $33,700 | $147,200 |
| 2023 | $2,422 | $180,900 | $33,700 | $147,200 |
| 2022 | $2,377 | $180,900 | $33,700 | $147,200 |
| 2021 | $2,334 | $180,900 | $33,700 | $147,200 |
| 2020 | $2,099 | $152,000 | $25,800 | $126,200 |
| 2019 | $2,114 | $152,000 | $25,800 | $126,200 |
| 2018 | $2,008 | $152,000 | $25,800 | $126,200 |
| 2016 | $1,619 | $122,986 | $25,840 | $97,146 |
| 2015 | $1,594 | $122,986 | $25,840 | $97,146 |
| 2014 | $1,546 | $122,986 | $25,840 | $97,146 |
Property History
| Date | Event | Price | List to Sale | Price per Sq Ft |
|---|---|---|---|---|
| 10/26/2025 10/26/25 | Price Changed | $435,000 | -2.2% | $254 / Sq Ft |
| 10/10/2025 10/10/25 | For Sale | $445,000 | -- | $260 / Sq Ft |
Purchase History
| Date | Type | Sale Price | Title Company |
|---|---|---|---|
| Warranty Deed | $269,500 | None Listed On Document | |
| Warranty Deed | $269,500 | None Listed On Document | |
| Gift Deed | -- | None Available | |
| Warranty Deed | $125,000 | None Available |
Mortgage History
| Date | Status | Loan Amount | Loan Type |
|---|---|---|---|
| Open | $253,313 | Construction | |
| Closed | $253,313 | Construction | |
| Previous Owner | $118,750 | Purchase Money Mortgage |
Source: Triad MLS
MLS Number: 1198764
APN: 6824-77-1629
- 1200 Lockland Ave
- 1590 Sunbridge Ct
- 1278 Tredwell Dr
- 1285 Lockland Terrace
- 1056 Gales Ave
- 1322 Madison Ave
- 1038 Madison Ave
- 1216 Watson Ave
- 920 Gales Ave
- 1002 Madison Ave
- 1044 Watson Ave
- 800 Brent St
- 1432 Miller St
- 2608 Brierwood St
- 645 S Sunset Dr
- 803 Madison Ave
- 2218 Sherwood Dr
- 615 Corona St
- 0 Silas Creek Pkwy Unit 1137441
- 1832 Brantley St
- 1224 Lamont Dr
- 1337 Tredwell Dr
- 1205 Hutton St
- 730 Anson St
- 1320 Miller St
- 1900 Gaston St
- 715 Watson Ave Unit C
- 1425 W Academy St Unit Up
- 1646 Granby Heights Dr
- 1124 W Academy St
- 1010 Oak Grove Rd
- 1920 W Academy St
- 519 Lockland Ave Unit 1
- 1108 W Bank St
- 1086 W Bank St
- 1086 W Bank St
- 1086 W Bank St
- 1086 W Bank St
- 1086 W Bank St
- 405 S Sunset Dr







