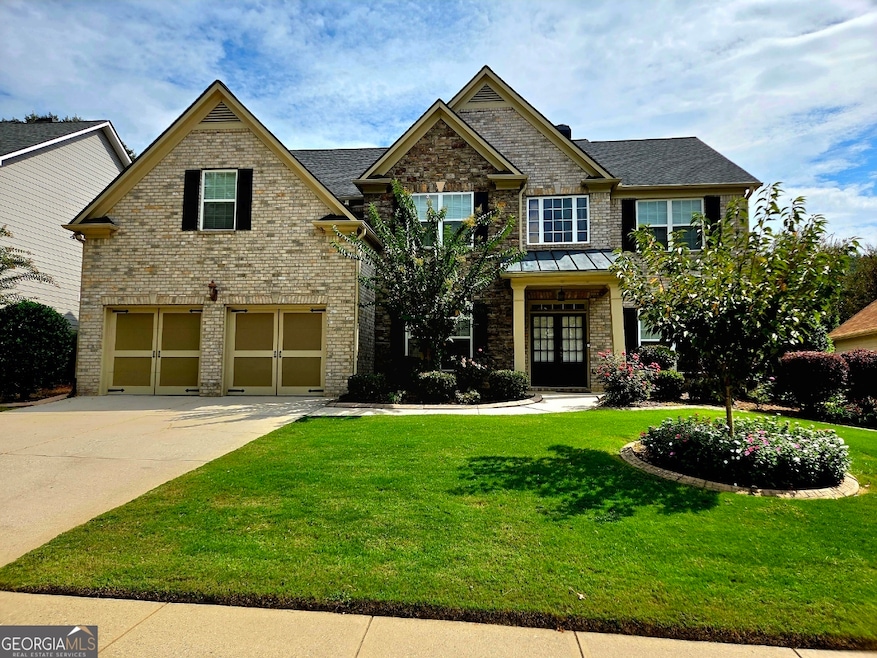1355 Magnolia Park Cir Cumming, GA 30040
Highlights
- Wood Flooring
- 2 Fireplaces
- Furnished
- Otwell Middle School Rated A
- High Ceiling
- Great Room
About This Home
Welcome to this beautifully appointed, fully furnished 5-bedroom, 4-bathroom home, perfect for move-in-ready comfort and convenience. The first floor offers a private bedroom suite with its own bathroom-ideal for guests or multigenerational living. Upstairs, you'll find the elegant master bedroom along with three additional spacious bedrooms. The home features an impressive open-concept layout, highlighted by a great room with soaring high ceilings that create a bright and expansive atmosphere. Every room is generously sized and thoughtfully furnished with style and functionality in mind. Located just minutes from downtown, this property offers unparalleled access to shopping, dining, and entertainment. Enjoy the ease of city living in a home where every detail has been taken care of-schedule your tour today!
Listing Agent
MG Lake Lanier Realty Brokerage Phone: 404-788-0365 License #434863 Listed on: 10/09/2025
Home Details
Home Type
- Single Family
Est. Annual Taxes
- $5,003
Year Built
- Built in 2006
Lot Details
- 9,148 Sq Ft Lot
- Fenced
- Garden
Parking
- 2 Car Garage
Home Design
- Composition Roof
- Aluminum Siding
- Concrete Siding
- Block Exterior
- Brick Front
Interior Spaces
- 3,438 Sq Ft Home
- 2-Story Property
- Furnished
- Bookcases
- High Ceiling
- 2 Fireplaces
- Two Story Entrance Foyer
- Great Room
- Family Room
- Home Office
Kitchen
- Convection Oven
- Cooktop
- Microwave
- Dishwasher
- Disposal
Flooring
- Wood
- Carpet
Bedrooms and Bathrooms
- Walk-In Closet
- Bathtub Includes Tile Surround
Laundry
- Laundry Room
- Dryer
Schools
- Cumming Elementary School
- Otwell Middle School
- Forsyth Central High School
Utilities
- Central Heating and Cooling System
- Gas Water Heater
- Water Softener
Listing and Financial Details
- Security Deposit $3,100
- 12-Month Minimum Lease Term
- $50 Application Fee
Community Details
Overview
- Property has a Home Owners Association
- Association fees include ground maintenance
- H40 Subdivision
Pet Policy
- Call for details about the types of pets allowed
- Pet Deposit $500
Map
Source: Georgia MLS
MLS Number: 10621983
APN: 100-408
- 1210 Magnolia Park Cir
- 1850 Overlook Springs Ln
- 1910 Beech Springs Ct
- 1009 Canton Hwy
- 1565 Dr Bramblett Rd
- 2930 Amble Valley Ave
- 804 Canton Hwy
- 1735 Gordon Rd
- 2610 Misty Hollow Ln
- 2980 Prestwood Dr
- 2860 Prestwood Dr
- 2920 Prestwood Dr
- 2815 Coach River Way
- 2870 Canter Meadow Dr
- 102 Pine Lake Dr
- 2765 Crowbrook Way
- 2520 Barley Downs Cir
- 2740 Crimson Downs Dr
- 3115 Stock Saddle Place
- 20 Sunrise Cir
- 2455 Westlington Cir
- 2945 Owlswick Way
- 3725 Downing Dr
- 3830 Rivendell Ln
- 5295 Rustic Ct
- 3355 Carswell Bend
- 3130 Aldridge Ct Unit Basement Apartment
- 326 Canton Rd
- 5865 Nottely Cove
- 5545 Adirondack Dr
- 3290 Summerpoint Crossing
- 3620 Summerpoint Crossing
- 3556 Village Enclave Ln
- 3405 Castleberry Vil Cir
- 3405 Castleberry Village Cir
- 3512 Castleberry Village Cir Unit 32
- 2145 Red Barn Ct
- 125 Tribble Gap Rd Unit 403







