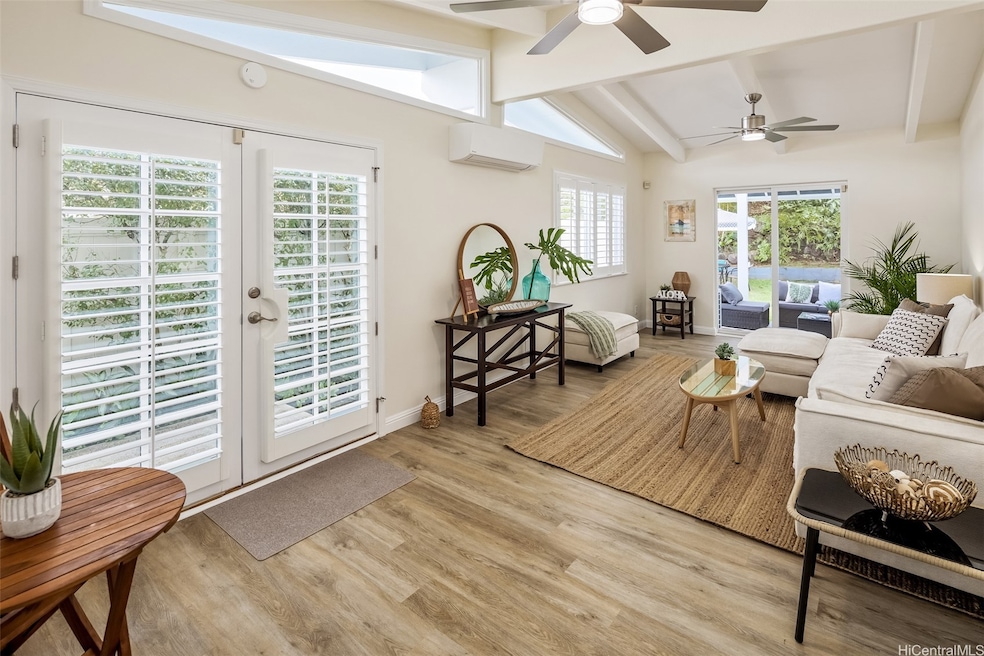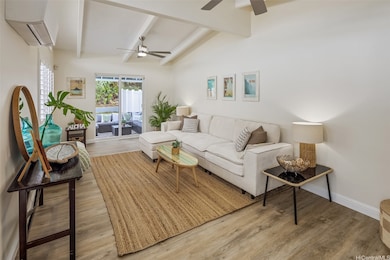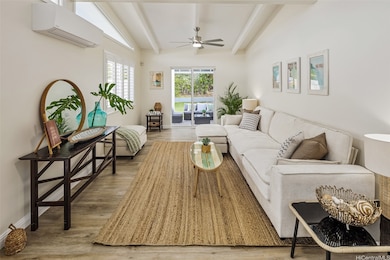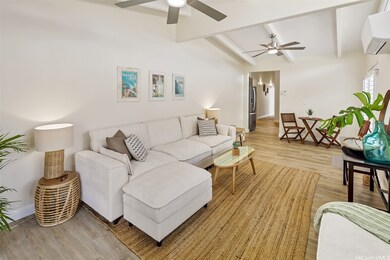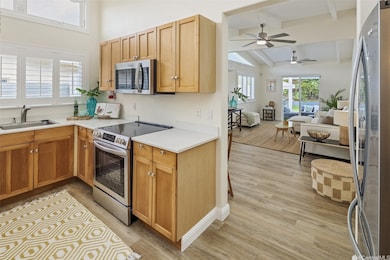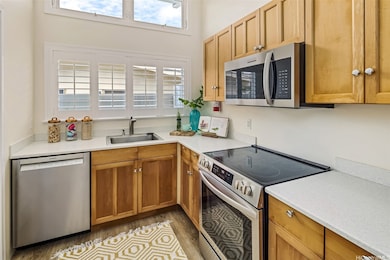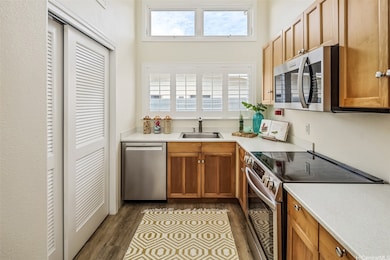1355 Manu Mele St Unit A Kailua, HI 96734
Estimated payment $6,610/month
Highlights
- Garden View
- Plantation Shutters
- Card or Code Access
- Maunawili Elementary School Rated A
- Building Patio
- Bathroom on Main Level
About This Home
This newly remodeled 3-bedroom, 2-bath attached duplex-style home is a fantastic alternative to townhome or condo living without the association fees and at a great entry price into Kailua! The single-level home comes with its own private, fenced back yard with ample space for pets, gardening, relaxing and entertaining. And what condo comes with its own mango tree producing delicious fruit? A private entry leads to the bright and airy living room, with 12-ft ceilings that add to the spacious feel. Each bedroom has its own split AC unit and extra storage above the closets. Upgrades include new roof and flooring, beautiful plantation shutters, new paint and stainless-steel kitchen appliances. This quiet neighborhood is a best-kept secret, adjacent to Adventist Health Castle and the YMCA, and with easy access to the highways. Cut 10-15 minutes off your morning commute by skipping the Kailua Town traffic, and get straight on the Pali Highway just down the street! On Sunday mornings, nearby Adventist Castle plays host to the popular Kailua Town Farmers Market, where you can stock up on fruits & vegetables, enjoy prepared foods and shop at local vendor booths. "Lucky We Live Kailua!"
Listing Agent
Coldwell Banker Realty Brokerage Phone: (808) 262-3104 License #RS-73948 Listed on: 11/04/2025

Home Details
Home Type
- Single Family
Est. Annual Taxes
- $3,482
Year Built
- Built in 1962
Lot Details
- 3,495 Sq Ft Lot
- Property fronts a county road
- Fenced
- Landscaped
- Zoning described as 05 - R-5 Residential District
Parking
- 2 Car Garage
- Driveway
Home Design
- Wood Frame Construction
- Shingle Roof
- Asphalt Roof
Interior Spaces
- 1,200 Sq Ft Home
- 1-Story Property
- Plantation Shutters
- Garden Views
Flooring
- Ceramic Tile
- Vinyl
Bedrooms and Bathrooms
- 3 Bedrooms
- Bathroom on Main Level
- 2 Full Bathrooms
Schools
- Maunawili Elementary School
- Kailua Middle School
- Kailua High School
Listing and Financial Details
- Assessor Parcel Number 1-4-2-051-053-0002
Community Details
Amenities
- Building Patio
- Community Deck or Porch
- Community Storage Space
Additional Features
- Kukanono Subdivision
- Card or Code Access
Map
Home Values in the Area
Average Home Value in this Area
Tax History
| Year | Tax Paid | Tax Assessment Tax Assessment Total Assessment is a certain percentage of the fair market value that is determined by local assessors to be the total taxable value of land and additions on the property. | Land | Improvement |
|---|---|---|---|---|
| 2025 | -- | $1,508,500 | $1,239,300 | $269,200 |
| 2024 | -- | -- | -- | -- |
| 2023 | -- | -- | -- | -- |
| 2022 | -- | $0 | $0 | $0 |
| 2021 | $0 | $0 | $0 | $0 |
Property History
| Date | Event | Price | List to Sale | Price per Sq Ft |
|---|---|---|---|---|
| 11/04/2025 11/04/25 | For Sale | $1,199,000 | -- | $999 / Sq Ft |
Purchase History
| Date | Type | Sale Price | Title Company |
|---|---|---|---|
| Deed | $425,000 | -- | |
| Limited Warranty Deed | $585,000 | -- | |
| Interfamily Deed Transfer | $1,000 | Old Republic Title & Escrow |
Mortgage History
| Date | Status | Loan Amount | Loan Type |
|---|---|---|---|
| Open | $297,500 | New Conventional | |
| Previous Owner | $468,000 | Purchase Money Mortgage | |
| Previous Owner | $271,500 | Purchase Money Mortgage | |
| Closed | $63,750 | No Value Available |
Source: HiCentral MLS (Honolulu Board of REALTORS®)
MLS Number: 202524769
APN: 1-4-2-051-053-0000
- 1366 Manu Aloha St
- 1379A Manu Aloha St Unit B
- 637 Manu Oo St Unit A
- 1519 Uluhaku Place
- 725 Kihapai Place Unit B1
- 216 Akiohala St
- 327 Kihapai St
- 561 Kawainui St Unit B
- 1318 Akele St
- 337 Kihapai St Unit C
- 1109 Akipohe St Unit 14C
- 569 Keolu Dr Unit C
- 610A Halela St
- 599 Keolu Dr Unit B
- 637 Kuaaina Way
- 1185 Kahili St
- 355 Aoloa St Unit P101
- 355 Aoloa St Unit M206
- 1020 Aoloa Place Unit 311B
- 1020 Aoloa Place Unit 210A
- 120 Kihapai St Unit 9
- 203 Akiohala St
- 660 Kailua Rd
- 322 Aoloa St Unit 1007
- 322 Aoloa St Unit 402
- 322 Aoloa St Unit PH5
- 1015 Aoloa Place Unit 456
- 1015 Aoloa Place Unit 350
- 1015 Aoloa Place Unit 324
- 409 Kailua Rd Unit 7206
- 42-101 Aleka Place
- 186 Ohana St
- 434 Maluniu Ave Unit B
- 542 Maluniu Ave
- 174 Hauoli St
- 1375 Akalani Loop Unit B
- 146 Kaluamoo St
- 324B Kalama St
- 641 Paopua Loop
- 650 Iana St
