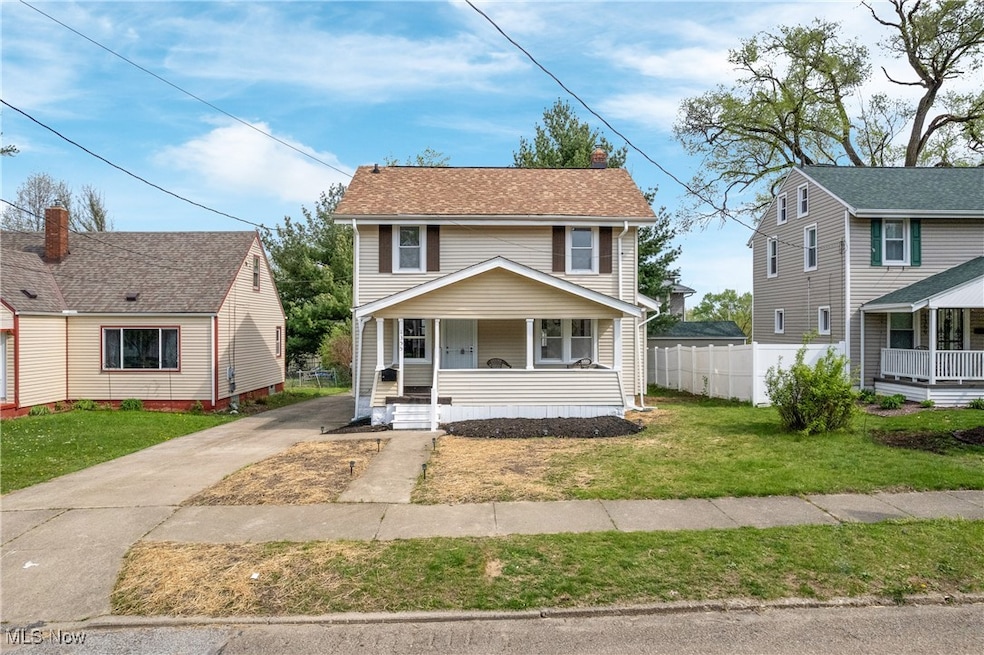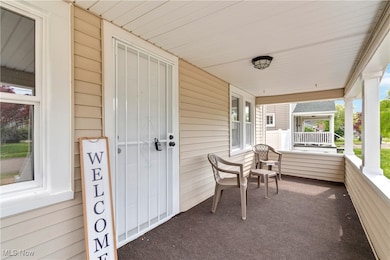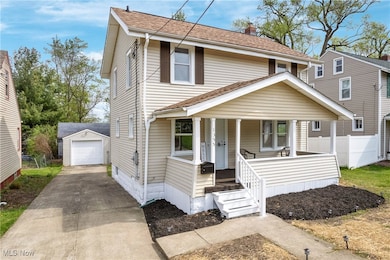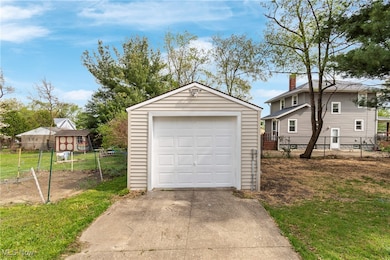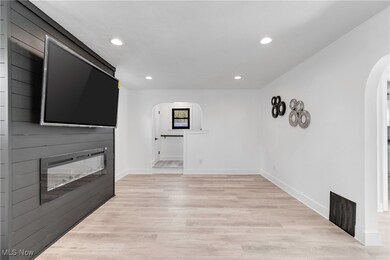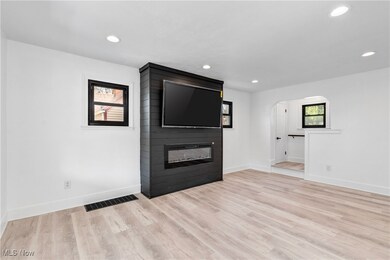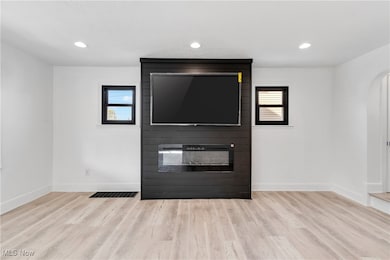
1355 Niagara Ave Akron, OH 44305
Goodyear Heights NeighborhoodHighlights
- Colonial Architecture
- 1 Car Detached Garage
- Central Air
- No HOA
- Breakfast Bar
- Heating System Uses Gas
About This Home
As of June 20251355 Niagara awaits its new owner! Completely renovated! This ever so inviting, beautifully updated 3-bedroom Colonial offers so much character boasting a combination of classic “old school” charm with modern updates. Lets begin with the large front porch featuring new outdoor carpet - this area will serve as the perfect relaxation spot. Through the front door awaits your stunning living room showcasing a brand new CUSTOM-BUILT media wall (embedded TV & electric fireplace). Next is the lovely dining room surrounded by windows which allows natural light to flow seamlessly. The fresh new kitchen steals the show as it features all new cabinets & countertops, gorgeous backsplash, brand new stainless steel appliances (fridge, stove & microwave), mounted TV and last but not least…the kitchen also boasts a BREAKFAST NOOK as the cherry on top! The entire first level of this home is complemented by luxury vinyl flooring. The upstairs features brand new carpet throughout the 3 bedrooms and hallway. The bathroom of this home is elegant with a peaceful aura outfitted with PORCELAIN flooring & tiles as well as a MIRROR TV to watch your favorite tv shows and/or listen to music while relaxing in the new tub. The clean full basement offers plenty of storage space, brand new block windows for added security, newer mechanicals and has been PROFESSIONALLY waterproofed. The outside features a 1-car garage and a tranquil backyard to host gatherings. This home sits on a serene street in Goodyear Heights surrounded by other curb appealing homes and is only a couple minutes away from The East End, Starbucks, Goodyear Theater, Handels Ice Cream, highway, etc…Call your favorite agent today to schedule your private showing!
Last Agent to Sell the Property
H & R Burroughs Realty, Inc. Brokerage Email: sdix.realtor@gmail.com 330-571-2239 License #2021006641 Listed on: 05/01/2025
Home Details
Home Type
- Single Family
Est. Annual Taxes
- $1,965
Year Built
- Built in 1930 | Remodeled
Lot Details
- 5,001 Sq Ft Lot
Parking
- 1 Car Detached Garage
- Driveway
Home Design
- Colonial Architecture
- Asphalt Roof
- Vinyl Siding
Interior Spaces
- 1,192 Sq Ft Home
- 2-Story Property
- Fire and Smoke Detector
- Unfinished Basement
Kitchen
- Breakfast Bar
- Range
Bedrooms and Bathrooms
- 3 Bedrooms
- 1 Full Bathroom
Utilities
- Central Air
- Heating System Uses Gas
Community Details
- No Home Owners Association
Listing and Financial Details
- Assessor Parcel Number 6817839
Ownership History
Purchase Details
Home Financials for this Owner
Home Financials are based on the most recent Mortgage that was taken out on this home.Purchase Details
Home Financials for this Owner
Home Financials are based on the most recent Mortgage that was taken out on this home.Similar Homes in the area
Home Values in the Area
Average Home Value in this Area
Purchase History
| Date | Type | Sale Price | Title Company |
|---|---|---|---|
| Warranty Deed | $165,000 | American Title Solutions | |
| Fiduciary Deed | $80,900 | Omega Title |
Mortgage History
| Date | Status | Loan Amount | Loan Type |
|---|---|---|---|
| Open | $156,750 | New Conventional | |
| Previous Owner | $96,570 | Construction | |
| Previous Owner | $40,000 | Future Advance Clause Open End Mortgage | |
| Previous Owner | $35,300 | Credit Line Revolving | |
| Previous Owner | $26,000 | Credit Line Revolving | |
| Previous Owner | $29,575 | Credit Line Revolving | |
| Previous Owner | $25,000 | Credit Line Revolving | |
| Previous Owner | $46,500 | Unknown | |
| Previous Owner | $20,000 | Unknown | |
| Previous Owner | $44,000 | Unknown | |
| Previous Owner | $14,000 | Credit Line Revolving |
Property History
| Date | Event | Price | Change | Sq Ft Price |
|---|---|---|---|---|
| 06/10/2025 06/10/25 | Sold | $165,000 | -1.8% | $138 / Sq Ft |
| 05/18/2025 05/18/25 | Pending | -- | -- | -- |
| 05/01/2025 05/01/25 | For Sale | $168,000 | +107.7% | $141 / Sq Ft |
| 02/28/2025 02/28/25 | Sold | $80,900 | +1.3% | $68 / Sq Ft |
| 02/11/2025 02/11/25 | Pending | -- | -- | -- |
| 02/07/2025 02/07/25 | For Sale | $79,900 | -- | $67 / Sq Ft |
Tax History Compared to Growth
Tax History
| Year | Tax Paid | Tax Assessment Tax Assessment Total Assessment is a certain percentage of the fair market value that is determined by local assessors to be the total taxable value of land and additions on the property. | Land | Improvement |
|---|---|---|---|---|
| 2025 | $1,635 | $30,121 | $5,964 | $24,157 |
| 2024 | $1,635 | $30,121 | $5,964 | $24,157 |
| 2023 | $1,635 | $30,121 | $5,964 | $24,157 |
| 2022 | $1,393 | $19,961 | $3,899 | $16,062 |
| 2021 | $1,395 | $19,961 | $3,899 | $16,062 |
| 2020 | $1,374 | $19,960 | $3,900 | $16,060 |
| 2019 | $1,464 | $19,400 | $4,050 | $15,350 |
| 2018 | $1,444 | $19,400 | $4,050 | $15,350 |
| 2017 | $1,467 | $19,400 | $4,050 | $15,350 |
| 2016 | $1,468 | $19,400 | $4,050 | $15,350 |
| 2015 | $1,467 | $19,400 | $4,050 | $15,350 |
| 2014 | $1,455 | $19,400 | $4,050 | $15,350 |
| 2013 | $1,426 | $19,400 | $4,050 | $15,350 |
Agents Affiliated with this Home
-

Seller's Agent in 2025
Cheryl Connell
BHHS Northwood
(330) 592-9713
1 in this area
89 Total Sales
-

Seller's Agent in 2025
Salena Dix
H & R Burroughs Realty, Inc.
(330) 571-2239
3 in this area
13 Total Sales
-
J
Buyer's Agent in 2025
Jennifer Catanese
The Agency Cleveland Northcoast
(330) 310-6346
1 in this area
5 Total Sales
Map
Source: MLS Now
MLS Number: 5119365
APN: 68-17839
- 546 Brittain Rd
- 1405 Brandon Ave
- 521 Brittain Rd
- 1371 Laffer Ave
- 1469 Huguelet St
- 567 Garry Rd
- 1431 Newton St
- 667 Eastland Ave
- 1442 Newton St
- 1438 Newton St
- 380 Ruckel Rd
- 1168 Onondago Ave
- 341 Pioneer St
- 361 Para Ave
- 1568 Newton St
- 721 Eastland Ave
- 0 Kline Ave
- 1490 Hillside Terrace
- 314 Pioneer St
- 333 Eastland Ave
