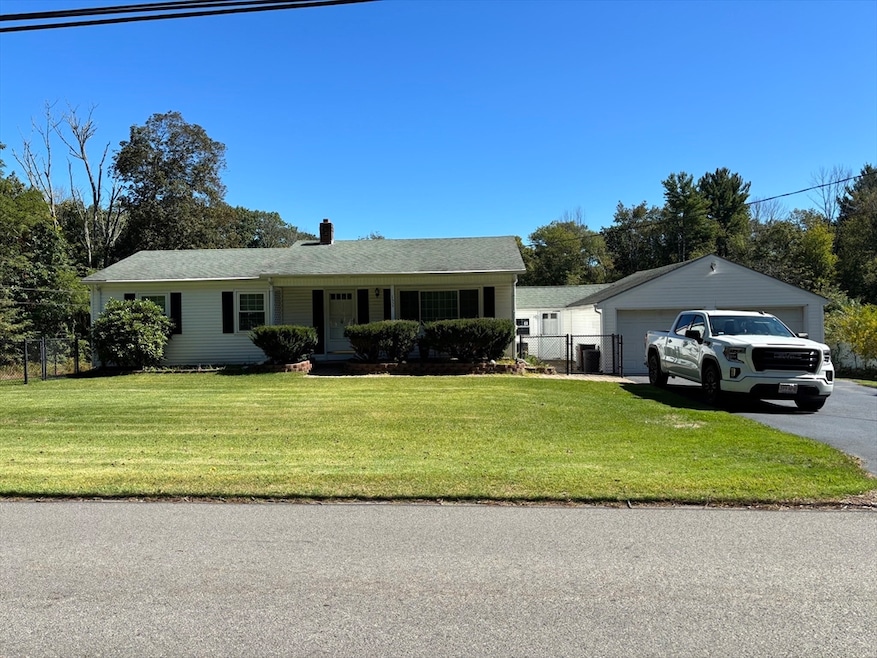1355 Pine St Dighton, MA 02715
Estimated payment $3,228/month
Highlights
- Golf Course Community
- Medical Services
- Ranch Style House
- Community Stables
- Property is near public transit
- Wood Flooring
About This Home
Desirable Dighton Location! Charming 3 Bedroom one level ranch on a large corner lot. Brand New Septic System installed 2023! Central Air Conditioning, Hardwood Floors throughout, Oak Kitchen Cabinets, Dining Room, and enclosed breezeway (additional square footage) leading to an oversized 2 stall garage. Partially fenced in yard. Town Water. All appliances included.
Listing Agent
Shawn Sousa
Home Advantage Real Estate, Inc. Listed on: 09/21/2025
Home Details
Home Type
- Single Family
Est. Annual Taxes
- $5,076
Year Built
- Built in 1960
Lot Details
- 0.52 Acre Lot
- Near Conservation Area
- Fenced
- Corner Lot
- Cleared Lot
Parking
- 2 Car Attached Garage
- Off-Street Parking
Home Design
- Ranch Style House
- Frame Construction
- Shingle Roof
- Concrete Perimeter Foundation
Interior Spaces
- 1,125 Sq Ft Home
- Insulated Windows
- Wood Flooring
- Gas Dryer Hookup
Kitchen
- Range
- Microwave
- Dishwasher
Bedrooms and Bathrooms
- 3 Bedrooms
- 1 Full Bathroom
Home Security
- Storm Windows
- Storm Doors
Outdoor Features
- Porch
Location
- Property is near public transit
- Property is near schools
Utilities
- Central Heating and Cooling System
- Gas Water Heater
- Private Sewer
Listing and Financial Details
- Assessor Parcel Number 2799157
Community Details
Overview
- No Home Owners Association
Amenities
- Medical Services
- Shops
Recreation
- Golf Course Community
- Tennis Courts
- Park
- Community Stables
- Jogging Path
- Bike Trail
Map
Home Values in the Area
Average Home Value in this Area
Tax History
| Year | Tax Paid | Tax Assessment Tax Assessment Total Assessment is a certain percentage of the fair market value that is determined by local assessors to be the total taxable value of land and additions on the property. | Land | Improvement |
|---|---|---|---|---|
| 2025 | $4,867 | $387,500 | $117,400 | $270,100 |
| 2024 | $4,525 | $330,800 | $117,400 | $213,400 |
| 2023 | $4,208 | $301,900 | $117,400 | $184,500 |
| 2022 | $4,047 | $283,200 | $114,400 | $168,800 |
| 2021 | $3,831 | $258,300 | $103,200 | $155,100 |
| 2020 | $3,886 | $259,400 | $115,500 | $143,900 |
| 2019 | $3,641 | $242,900 | $115,500 | $127,400 |
| 2018 | $3,309 | $222,500 | $97,900 | $124,600 |
| 2017 | $3,233 | $216,400 | $114,000 | $102,400 |
| 2016 | $3,238 | $212,600 | $117,500 | $95,100 |
| 2015 | $3,111 | $210,200 | $120,900 | $89,300 |
| 2014 | $3,122 | $205,000 | $120,900 | $84,100 |
Property History
| Date | Event | Price | List to Sale | Price per Sq Ft | Prior Sale |
|---|---|---|---|---|---|
| 10/18/2025 10/18/25 | Price Changed | $534,900 | -0.8% | $475 / Sq Ft | |
| 10/08/2025 10/08/25 | Price Changed | $539,000 | -2.0% | $479 / Sq Ft | |
| 09/21/2025 09/21/25 | For Sale | $549,900 | +44.7% | $489 / Sq Ft | |
| 07/28/2023 07/28/23 | Sold | $380,000 | -15.5% | $338 / Sq Ft | View Prior Sale |
| 07/26/2023 07/26/23 | Pending | -- | -- | -- | |
| 06/07/2023 06/07/23 | For Sale | $449,900 | -- | $400 / Sq Ft |
Purchase History
| Date | Type | Sale Price | Title Company |
|---|---|---|---|
| Deed | -- | -- | |
| Deed | $17,500 | -- |
Source: MLS Property Information Network (MLS PIN)
MLS Number: 73433797
APN: DIGH-000013-000109
- 16 Silvia Way
- 21 Silvia Way
- 6 Waterford Cir
- 3 Waterford Cir
- 7 Maris Ln
- 647 Rebecca Rd
- 917 Dighton Woods Cir
- 2060 Manomet Ave
- 954 Stonegate Landing
- 547 Mockingbird Ln
- 1332 Main St
- 1352 Main St
- 1721 Somerset Ave
- 810 Tremont St
- 1731 Somerset Ave
- 0 Monteiro Unit 71870472
- 240 Country Hill Dr
- 1026 Tremont St
- 441 Forest St
- 593 Williams St
- 352 Main St Unit 3
- 197 Forest St
- 214 Pearl St Unit 2
- 86 Forest St Unit Front Apt
- 86 Forest St Unit 1 Bedroom Apt
- 190 Copley Dr
- 92 E Water St Unit 2nd Flr
- 92 E Water St Unit 1st Flr
- 62 E Water St Unit 62 E water street apt 1
- 218-220 Old Colony Ave Unit 202
- 30 2nd St Unit 2
- 165 Winthrop St
- 13 Plain St Unit 3
- 13 Plain St Unit 2
- 63 Plain St Unit 2
- 61 Plain St Unit 1F
- 71 Plain St Unit 2
- 29 E Walnut St Unit Third Floor
- 63 Oak St Unit 1
- 39 Olney St







