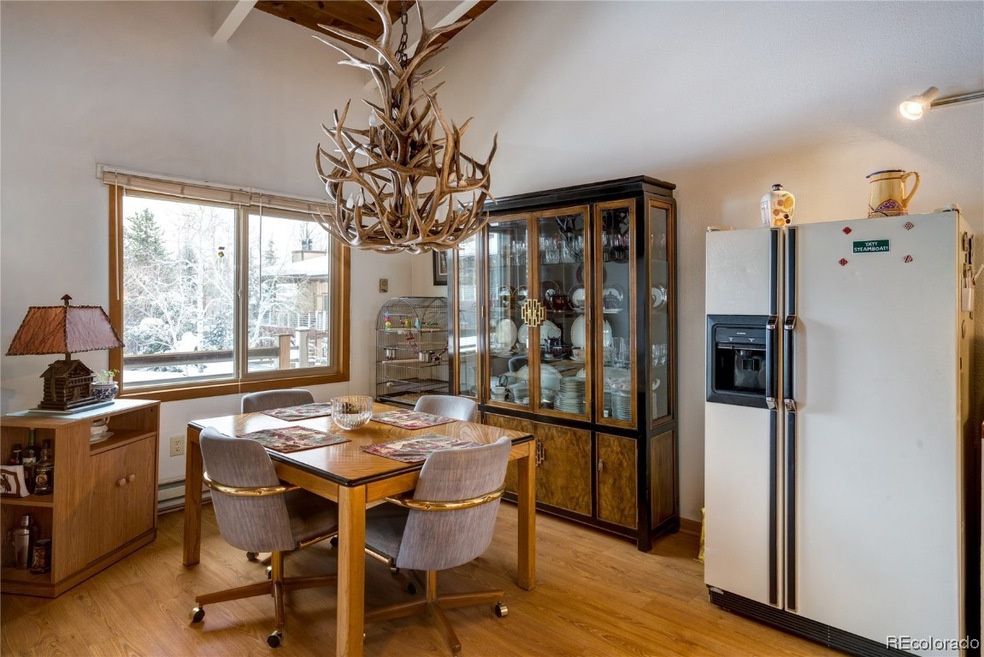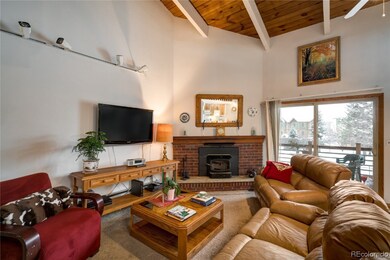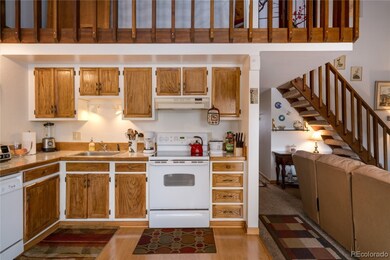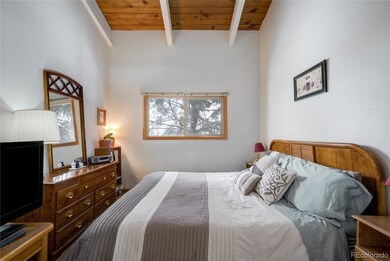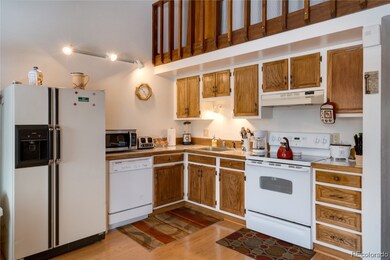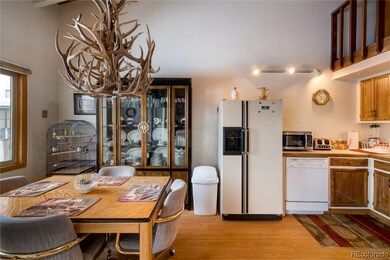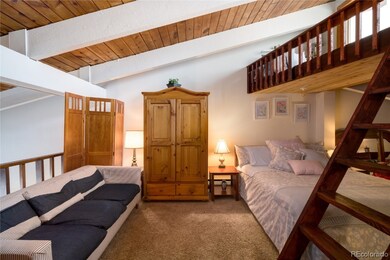
1355 Walton Creek Rd Unit 21 Steamboat Springs, CO 80487
Highlights
- Mountain View
- Wood Burning Stove
- 2 Car Garage
- Soda Creek Elementary School Rated A-
- Baseboard Heating
- Wood Siding
About This Home
As of May 2019This Walton Creek unit would make a great short term rental, long term rental, or year round home. Main floor has 2 bedrooms with private bathrooms and opens up to an open kitchen and living area with vaulted ceilings and brick detailed wood bringing fire place, offering you a toasty retreat! Enjoy covered deck overlooking the garden area. Second level loft features a versatile space that can be arranged as another large bedroom or a family room and even features a cozy reading nook with windows to take in the Ski Area views! Upstairs loft also includes its own bathroom and washer and dryer. This condo has the ideal location with the ski shuttle right outside your door and easy access to the Core Trail system. Amenities comprise hot-tub, pool, and common area! Generous size owner's storage closet in basement of the building for all your gear!. Basement: NONE
Last Agent to Sell the Property
The Group Real Estate, LLC License #FA100026420 Listed on: 01/22/2019
Property Details
Home Type
- Condominium
Est. Annual Taxes
- $879
Year Built
- Built in 1973
Parking
- 2 Car Garage
- Parking Lot
- Assigned Parking
Home Design
- Brick Exterior Construction
- Frame Construction
- Shingle Roof
- Architectural Shingle Roof
- Wood Siding
Interior Spaces
- 1,457 Sq Ft Home
- Wood Burning Stove
- Wood Burning Fireplace
- Mountain Views
Kitchen
- Oven
- Range Hood
- Microwave
- Dishwasher
- Disposal
Flooring
- Carpet
- Laminate
Bedrooms and Bathrooms
- 3 Bedrooms
- 3 Full Bathrooms
Schools
- Soda Creek Elementary School
- Steamboat Springs Middle School
- Steamboat Springs High School
Utilities
- Baseboard Heating
- Community Sewer or Septic
Listing and Financial Details
- Exclusions: No,Seller's personal belongings and some furniture items
- Assessor Parcel Number R2580447
Community Details
Overview
- Association fees include ground maintenance, maintenance structure, sewer, snow removal, trash, water
- Steamboat Community Association
- Walton Creek Community
Pet Policy
- Only Owners Allowed Pets
Ownership History
Purchase Details
Home Financials for this Owner
Home Financials are based on the most recent Mortgage that was taken out on this home.Purchase Details
Home Financials for this Owner
Home Financials are based on the most recent Mortgage that was taken out on this home.Purchase Details
Home Financials for this Owner
Home Financials are based on the most recent Mortgage that was taken out on this home.Similar Homes in Steamboat Springs, CO
Home Values in the Area
Average Home Value in this Area
Purchase History
| Date | Type | Sale Price | Title Company |
|---|---|---|---|
| Special Warranty Deed | $379,900 | Htc | |
| Warranty Deed | $230,000 | Land Title Guarantee Company | |
| Interfamily Deed Transfer | -- | Fgt |
Mortgage History
| Date | Status | Loan Amount | Loan Type |
|---|---|---|---|
| Open | $250,000 | Credit Line Revolving | |
| Closed | $358,860 | New Conventional | |
| Closed | $360,905 | New Conventional | |
| Previous Owner | $100,000 | New Conventional | |
| Previous Owner | $139,250 | New Conventional | |
| Previous Owner | $75,000 | Credit Line Revolving | |
| Previous Owner | $135,100 | Adjustable Rate Mortgage/ARM | |
| Previous Owner | $50,000 | Credit Line Revolving | |
| Previous Owner | $131,000 | Adjustable Rate Mortgage/ARM |
Property History
| Date | Event | Price | Change | Sq Ft Price |
|---|---|---|---|---|
| 05/01/2019 05/01/19 | Sold | $379,900 | 0.0% | $261 / Sq Ft |
| 04/01/2019 04/01/19 | Pending | -- | -- | -- |
| 01/22/2019 01/22/19 | For Sale | $379,900 | +65.2% | $261 / Sq Ft |
| 06/17/2014 06/17/14 | Sold | $230,000 | 0.0% | $158 / Sq Ft |
| 05/18/2014 05/18/14 | Pending | -- | -- | -- |
| 07/24/2013 07/24/13 | For Sale | $230,000 | -- | $158 / Sq Ft |
Tax History Compared to Growth
Tax History
| Year | Tax Paid | Tax Assessment Tax Assessment Total Assessment is a certain percentage of the fair market value that is determined by local assessors to be the total taxable value of land and additions on the property. | Land | Improvement |
|---|---|---|---|---|
| 2024 | $2,035 | $48,550 | $0 | $48,550 |
| 2023 | $2,035 | $48,550 | $0 | $48,550 |
| 2022 | $1,369 | $24,810 | $0 | $24,810 |
| 2021 | $1,394 | $25,520 | $0 | $25,520 |
| 2020 | $1,130 | $20,840 | $0 | $20,840 |
| 2019 | $1,102 | $20,840 | $0 | $0 |
| 2018 | $890 | $17,830 | $0 | $0 |
| 2017 | $879 | $17,830 | $0 | $0 |
| 2016 | $791 | $17,400 | $0 | $17,400 |
| 2015 | $774 | $17,400 | $0 | $17,400 |
| 2014 | $540 | $11,600 | $0 | $11,600 |
| 2012 | -- | $19,720 | $0 | $19,720 |
Agents Affiliated with this Home
-
Martin Dragnev

Seller's Agent in 2019
Martin Dragnev
The Group Real Estate, LLC
(970) 291-9412
235 Total Sales
-
Michelle Garner

Buyer's Agent in 2019
Michelle Garner
Exp Realty LLC
(970) 819-7017
102 Total Sales
-
J
Seller's Agent in 2014
Jack Carter
Steamboat Sotheby's International Realty
Map
Source: Summit MLS
MLS Number: SS3641721
APN: R2580447
- 1335 Walton Creek Rd Unit 28
- 2915 Chinook Ln Unit 22
- 2894 Owl Hoot Trail
- 1399 Morgan Ct Unit 704
- 1422 Morgan Ct Unit 1004
- 1231 Urban Way Unit 1
- 1223 Urban Way
- 1437 Morgan Ct Unit 505
- 1300 Athens Plaza Unit 2
- 1458 Morgan Ct Unit 1603
- 2800 Eagle Ridge Dr Unit C-1
- 3100 Chinook Ln Unit 6
- 1459 Morgan Ct Unit 203
- 2711 Bronc Buster Loop
- 2703 Bronc Buster Loop
- 2687 Bronc Buster Loop
- 2600 Eagleridge Dr Unit 26
- 1301 Eagle Glen Dr
- 1335 Sparta Plaza Unit 7
- 1375 Sparta Plaza Unit 9
