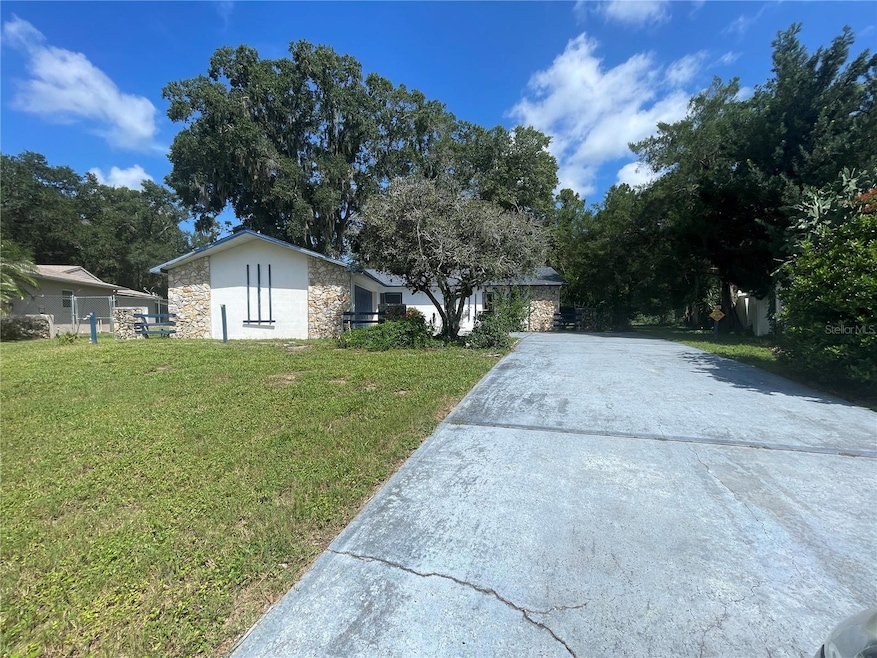
13551 Devenshire Ct Grand Island, FL 32735
Estimated payment $1,310/month
Highlights
- No HOA
- Living Room
- Tile Flooring
- 2 Car Attached Garage
- Laundry closet
- Central Heating and Cooling System
About This Home
Under contract-accepting backup offers. Welcome to this 3-bedroom, 2-bathroom home in the desirable Brendenwood community!
This property presents a fantastic opportunity for investors, flippers, or anyone looking to customize and make it their own. Priced to sell and ready for a quick closing—don’t miss out, this one won’t last long!
Listing Agent
KELLER WILLIAMS WINTER PARK Brokerage Phone: 407-545-6430 License #3480363 Listed on: 08/04/2025

Home Details
Home Type
- Single Family
Est. Annual Taxes
- $1,143
Year Built
- Built in 1981
Lot Details
- 0.29 Acre Lot
- North Facing Home
- Property is zoned R-6
Parking
- 2 Car Attached Garage
- 2 Carport Spaces
Home Design
- Brick Exterior Construction
- Slab Foundation
- Shingle Roof
- Block Exterior
- Stucco
Interior Spaces
- 1,402 Sq Ft Home
- Wood Burning Fireplace
- Family Room
- Living Room
- Dining Room
- Laundry closet
Flooring
- Carpet
- Tile
Bedrooms and Bathrooms
- 3 Bedrooms
- 2 Full Bathrooms
Utilities
- Central Heating and Cooling System
- Thermostat
Community Details
- No Home Owners Association
- Brendenwood Sub Subdivision
Listing and Financial Details
- Visit Down Payment Resource Website
- Tax Lot 7
- Assessor Parcel Number 32-18-26-0050-000-00700
Map
Home Values in the Area
Average Home Value in this Area
Tax History
| Year | Tax Paid | Tax Assessment Tax Assessment Total Assessment is a certain percentage of the fair market value that is determined by local assessors to be the total taxable value of land and additions on the property. | Land | Improvement |
|---|---|---|---|---|
| 2025 | $931 | $103,160 | -- | -- |
| 2024 | $931 | $103,160 | -- | -- |
| 2023 | $931 | $97,250 | $0 | $0 |
| 2022 | $754 | $94,420 | $0 | $0 |
| 2021 | $697 | $91,673 | $0 | $0 |
| 2020 | $717 | $90,408 | $0 | $0 |
| 2019 | $701 | $88,376 | $0 | $0 |
| 2018 | $666 | $86,729 | $0 | $0 |
| 2017 | $617 | $84,946 | $0 | $0 |
| 2016 | $612 | $83,199 | $0 | $0 |
| 2015 | $1,041 | $82,621 | $0 | $0 |
| 2014 | $1,043 | $81,966 | $0 | $0 |
Property History
| Date | Event | Price | Change | Sq Ft Price |
|---|---|---|---|---|
| 08/05/2025 08/05/25 | Pending | -- | -- | -- |
| 08/04/2025 08/04/25 | For Sale | $221,900 | -- | $158 / Sq Ft |
Purchase History
| Date | Type | Sale Price | Title Company |
|---|---|---|---|
| Warranty Deed | -- | Attorney | |
| Warranty Deed | $89,000 | Attorney | |
| Warranty Deed | -- | Attorney | |
| Warranty Deed | $89,000 | Attorney | |
| Warranty Deed | $79,500 | -- | |
| Warranty Deed | $70,000 | -- |
Mortgage History
| Date | Status | Loan Amount | Loan Type |
|---|---|---|---|
| Open | $178,639 | VA | |
| Closed | $15,946 | Unknown | |
| Previous Owner | $177,786 | Purchase Money Mortgage | |
| Previous Owner | $50,000 | No Value Available |
Similar Homes in the area
Source: Stellar MLS
MLS Number: O6332905
APN: 32-18-26-0050-000-00700
- 13546 Biscayne Grove Ln
- 3756 Watercliff Cir
- 13336 Grand Terrace Dr
- 2024 Meadowside Dr
- 13545 Oak Bend Dr
- 13314 Sea Breeze Ln Unit 514
- 36300 Grand Island Oaks Cir
- 36135 Pine Rd
- 36211 Cherry Ave
- 36130 Citrus Blvd Unit 54
- 13216 Orange Ave
- 2011 Oakbend Dr
- 13146 Orange Ave
- 13109 Laurel Crest Ct
- 36341 Grand Island Oaks Cir
- 0 Deer Meadow Ln
- 13218 Lemon Ave Unit 307
- 13330 Sea Breeze Ln Unit 518
- 36014 Sand Rd Unit T43
- 36649 Sundance Dr






