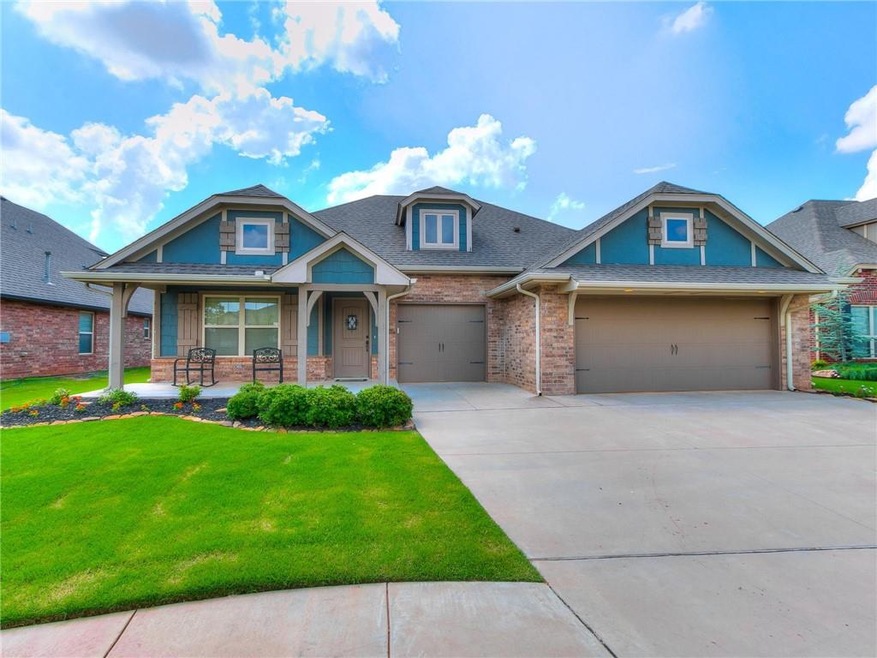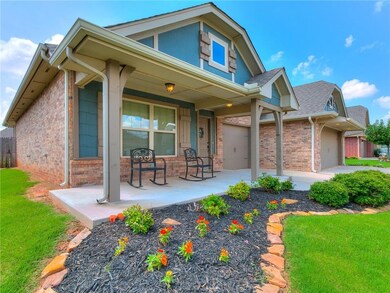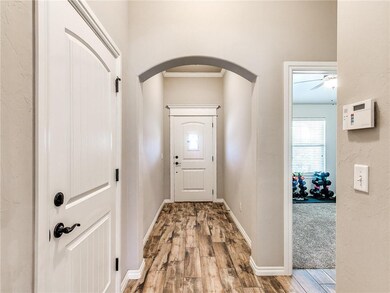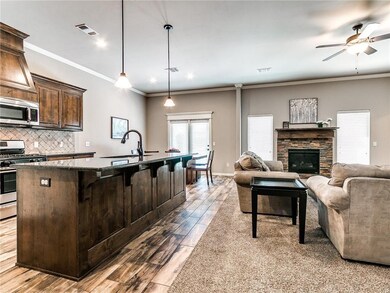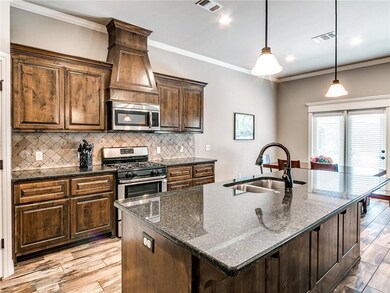
13552 Cobblestone Curve Rd Oklahoma City, OK 73142
Cobblestone NeighborhoodHighlights
- Traditional Architecture
- Covered Patio or Porch
- Interior Lot
- Spring Creek Elementary School Rated A
- 3 Car Attached Garage
- Woodwork
About This Home
As of August 2021Beautiful, well maintained home in the highly sought after and gated Cobblestone Curve with excellent access to the turnpike. This Shiloh floor plan has very large bedrooms. Three bed/study or four bed. Gorgeous open concept with a large island, lots of cabinets and a very nice sized pantry. Master has two big walk-in closets and a wonderful walk-in shower. Relax on the outdoor patio where extra concrete has been added. This home has been neatly landscaped and has a full sprinkler system. Storm shelter is located in the garage floor. HOA includes a neighborhood playground, pool & gated entrance.
Home Details
Home Type
- Single Family
Est. Annual Taxes
- $4,519
Year Built
- Built in 2015
Lot Details
- 7,841 Sq Ft Lot
- Wood Fence
- Interior Lot
- Sprinkler System
HOA Fees
- $29 Monthly HOA Fees
Parking
- 3 Car Attached Garage
- Driveway
Home Design
- Traditional Architecture
- Brick Exterior Construction
- Slab Foundation
- Composition Roof
Interior Spaces
- 1,847 Sq Ft Home
- 1-Story Property
- Woodwork
- Metal Fireplace
- Inside Utility
Kitchen
- Free-Standing Range
- Microwave
- Dishwasher
- Disposal
Bedrooms and Bathrooms
- 4 Bedrooms
- Possible Extra Bedroom
- 2 Full Bathrooms
Outdoor Features
- Covered Patio or Porch
Schools
- Spring Creek Elementary School
- Deer Creek Intermediate School
- Deer Creek High School
Utilities
- Central Heating and Cooling System
- Programmable Thermostat
- Cable TV Available
Community Details
- Association fees include gated entry, pool
- Mandatory home owners association
Listing and Financial Details
- Legal Lot and Block 003 / 005
Ownership History
Purchase Details
Purchase Details
Home Financials for this Owner
Home Financials are based on the most recent Mortgage that was taken out on this home.Purchase Details
Home Financials for this Owner
Home Financials are based on the most recent Mortgage that was taken out on this home.Similar Homes in the area
Home Values in the Area
Average Home Value in this Area
Purchase History
| Date | Type | Sale Price | Title Company |
|---|---|---|---|
| Special Warranty Deed | -- | None Listed On Document | |
| Warranty Deed | $301,500 | Chicago Title Oklahoma Co | |
| Warranty Deed | -- | Oklahoma City Abstract |
Mortgage History
| Date | Status | Loan Amount | Loan Type |
|---|---|---|---|
| Previous Owner | $194,000 | Construction |
Property History
| Date | Event | Price | Change | Sq Ft Price |
|---|---|---|---|---|
| 08/29/2025 08/29/25 | For Sale | $369,300 | +22.6% | $200 / Sq Ft |
| 08/30/2021 08/30/21 | Sold | $301,111 | +7.9% | $163 / Sq Ft |
| 07/10/2021 07/10/21 | Pending | -- | -- | -- |
| 06/30/2021 06/30/21 | For Sale | $279,000 | +14.8% | $151 / Sq Ft |
| 10/16/2015 10/16/15 | Sold | $242,990 | -2.0% | $128 / Sq Ft |
| 09/09/2015 09/09/15 | Pending | -- | -- | -- |
| 06/15/2015 06/15/15 | For Sale | $247,990 | -- | $131 / Sq Ft |
Tax History Compared to Growth
Tax History
| Year | Tax Paid | Tax Assessment Tax Assessment Total Assessment is a certain percentage of the fair market value that is determined by local assessors to be the total taxable value of land and additions on the property. | Land | Improvement |
|---|---|---|---|---|
| 2024 | $4,519 | $36,409 | $5,820 | $30,589 |
| 2023 | $4,519 | $35,349 | $5,917 | $29,432 |
| 2022 | $4,341 | $34,320 | $6,435 | $27,885 |
| 2021 | $3,690 | $29,911 | $5,967 | $23,944 |
| 2020 | $3,715 | $29,040 | $5,920 | $23,120 |
| 2019 | $3,704 | $28,600 | $5,611 | $22,989 |
| 2018 | $3,583 | $27,830 | $0 | $0 |
| 2017 | $3,618 | $28,049 | $5,208 | $22,841 |
| 2016 | $3,600 | $28,049 | $5,208 | $22,841 |
| 2015 | $86 | $655 | $655 | $0 |
| 2014 | $86 | $655 | $655 | $0 |
Agents Affiliated with this Home
-
Karen Reed

Seller's Agent in 2025
Karen Reed
Whittington Realty LLC
(405) 361-7910
1 in this area
95 Total Sales
-
Dris Littlepage

Seller's Agent in 2021
Dris Littlepage
McGraw Davisson Stewart LLC
(405) 308-5400
1 in this area
24 Total Sales
-
Lesley Thomas

Seller's Agent in 2015
Lesley Thomas
Keller Williams Central OK ED
(405) 471-1771
2 in this area
131 Total Sales
-
B
Seller Co-Listing Agent in 2015
Brian Thomas
STK Realty LLC
Map
Source: MLSOK
MLS Number: 964351
APN: 211831500
- 13516 Leighton Ln
- 8348 NW 137th St
- 8344 NW 137th St
- 8340 NW 137th St
- 8345 NW 137th St
- 8416 NW 132nd St
- 8332 NW 139th Terrace
- 13317 Carriage Way
- 8309 NW 139th Terrace
- 8416 NW 130th St
- 8401 NW 140th St
- 8421 NW 130th Terrace
- 8332 NW 130th Cir
- 8341 NW 129th Ct
- 8409 NW 128th St
- 8417 NW 128th St
- 13208 MacKinac Island Dr
- 12917 Treemont Ln
- 12812 Cobblestone Curve Rd
- 8913 NW 135th Place
