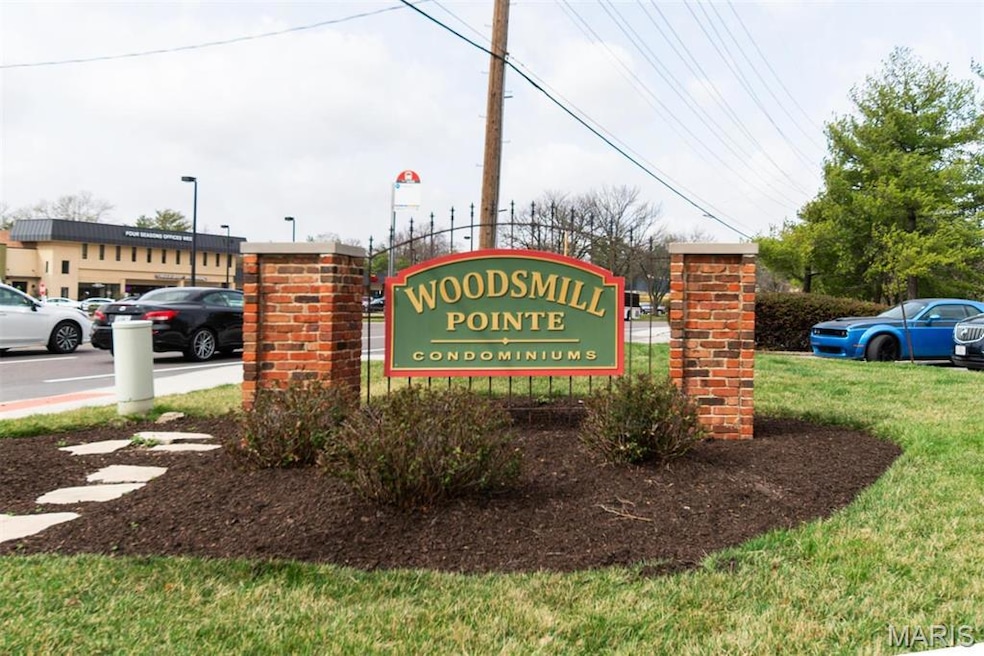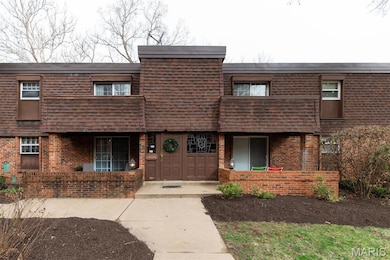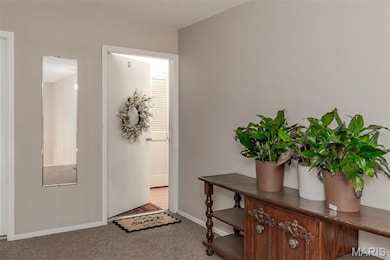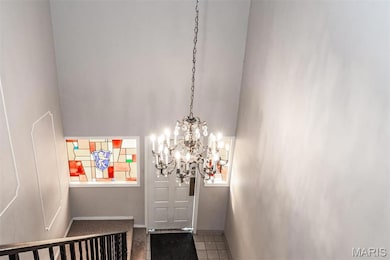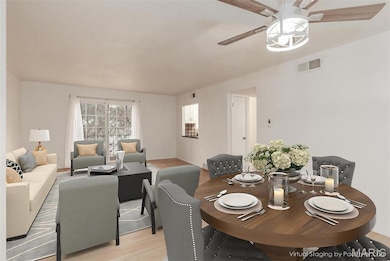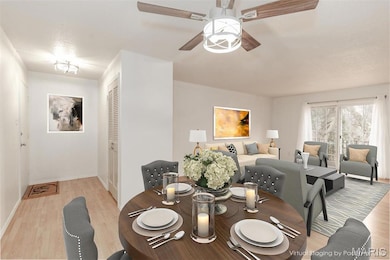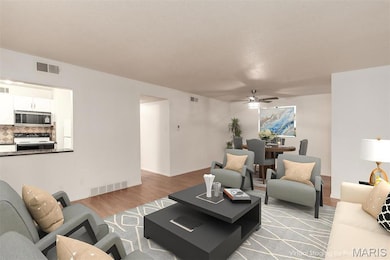13555 Coliseum Dr Unit G Chesterfield, MO 63017
Estimated payment $1,248/month
Highlights
- In Ground Pool
- Clubhouse
- Property is near public transit
- River Bend Elementary School Rated A
- Deck
- Traditional Architecture
About This Home
Charming and move-in ready, this well-maintained home offers 2 spacious bedrooms & 2 full baths. The new flooring, fixtures, lighting/ceiling fans, fresh paint, granite kitchen counters, ceramic backsplash, re-glazed bath & shower all add to the allure of this home. In addition, it comes equiped with a refrigerator, dishwasher, electric range and built in microwave. The wooded view off the balcony provides a nice quiet place to unwind. The lower level provides assigned parking, private laundry room with sink, and a personal storage room. Bring on the summer fun while enjoying the pool and clubhouse. The Chesterfield location is hard to beat, near highways, shopping, restaurants, schools, parks and hospitals. Don't delay, schedule your showing today! Lease purchase or owner financing may be available. (some room photos have been ai staged)
Property Details
Home Type
- Condominium
Est. Annual Taxes
- $1,540
Year Built
- Built in 1968
HOA Fees
- $397 Monthly HOA Fees
Parking
- 1 Car Garage
- Parking Storage or Cabinetry
- Common or Shared Parking
- Garage Door Opener
- Guest Parking
- Off-Street Parking
Home Design
- Traditional Architecture
- Garden Home
Interior Spaces
- 1,020 Sq Ft Home
- 1-Story Property
- Ceiling Fan
- Tilt-In Windows
- Window Treatments
- Sliding Doors
- Entrance Foyer
- Combination Dining and Living Room
- Wood Flooring
Kitchen
- Electric Oven
- Electric Range
- Microwave
- Dishwasher
- Granite Countertops
Bedrooms and Bathrooms
- 2 Bedrooms
- 2 Full Bathrooms
- Shower Only
Outdoor Features
- In Ground Pool
- Balcony
- Deck
Location
- Property is near public transit
Schools
- River Bend Elem. Elementary School
- Central Middle School
- Parkway Central High School
Utilities
- Forced Air Heating and Cooling System
- Heating System Uses Natural Gas
- Gas Water Heater
- Cable TV Available
Listing and Financial Details
- Assessor Parcel Number 16Q-24-0692
Community Details
Overview
- Association fees include clubhouse, insurance, ground maintenance, maintenance parking/roads, pool, sewer, snow removal, trash, water
- 146 Units
Amenities
- Clubhouse
- Laundry Facilities
Map
Home Values in the Area
Average Home Value in this Area
Tax History
| Year | Tax Paid | Tax Assessment Tax Assessment Total Assessment is a certain percentage of the fair market value that is determined by local assessors to be the total taxable value of land and additions on the property. | Land | Improvement |
|---|---|---|---|---|
| 2025 | $1,540 | $27,150 | $10,280 | $16,870 |
| 2024 | $1,540 | $23,410 | $4,260 | $19,150 |
| 2023 | $1,540 | $23,410 | $4,260 | $19,150 |
| 2022 | $1,337 | $19,290 | $5,340 | $13,950 |
| 2021 | $1,332 | $19,290 | $5,340 | $13,950 |
| 2020 | $1,235 | $17,180 | $3,880 | $13,300 |
| 2019 | $1,208 | $17,180 | $3,880 | $13,300 |
| 2018 | $1,019 | $13,440 | $2,720 | $10,720 |
| 2017 | $991 | $13,440 | $2,720 | $10,720 |
| 2016 | $1,083 | $13,960 | $2,030 | $11,930 |
| 2015 | $1,136 | $13,960 | $2,030 | $11,930 |
| 2014 | $1,152 | $15,140 | $3,060 | $12,080 |
Property History
| Date | Event | Price | List to Sale | Price per Sq Ft | Prior Sale |
|---|---|---|---|---|---|
| 09/05/2025 09/05/25 | Price Changed | $138,000 | -6.8% | $135 / Sq Ft | |
| 05/17/2025 05/17/25 | Price Changed | $148,000 | -6.3% | $145 / Sq Ft | |
| 03/23/2025 03/23/25 | For Sale | $158,000 | +70.1% | $155 / Sq Ft | |
| 03/21/2025 03/21/25 | Off Market | -- | -- | -- | |
| 02/28/2018 02/28/18 | Sold | -- | -- | -- | View Prior Sale |
| 02/16/2018 02/16/18 | For Sale | $92,900 | 0.0% | $91 / Sq Ft | |
| 01/31/2018 01/31/18 | Pending | -- | -- | -- | |
| 01/23/2018 01/23/18 | For Sale | $92,900 | -- | $91 / Sq Ft |
Purchase History
| Date | Type | Sale Price | Title Company |
|---|---|---|---|
| Warranty Deed | -- | None Listed On Document | |
| Warranty Deed | $90,500 | Touchstone Title And Abstrac | |
| Warranty Deed | $119,900 | None Available | |
| Warranty Deed | $122,500 | None Available | |
| Warranty Deed | $98,900 | -- | |
| Warranty Deed | -- | -- |
Mortgage History
| Date | Status | Loan Amount | Loan Type |
|---|---|---|---|
| Previous Owner | $72,400 | New Conventional | |
| Previous Owner | $69,900 | Purchase Money Mortgage | |
| Previous Owner | $119,364 | FHA | |
| Previous Owner | $74,150 | Purchase Money Mortgage | |
| Previous Owner | $61,432 | No Value Available |
Source: MARIS MLS
MLS Number: MIS25017271
APN: 16Q-24-0692
- 13579 Coliseum Dr Unit G
- 13515 Coliseum Dr Unit E
- 13515 Coliseum Dr Unit A
- 13503 Coliseum Dr
- 13489 Beaulac Dr
- 13314 Wood Chapel Dr
- 13312 Wood Chapel Dr
- 13430 Manorlac Dr
- 13410 Forestlac Dr
- 1239 Creve Coeur Crossing Ln Unit C
- 1121 Matador Dr Unit 1
- 1202 Creve Coeur Crossing Ln Unit G
- 13209 Matador Dr Unit 3
- 56 Forest Crest Dr
- 584 Sunbridge Dr
- 811 Wheaton Way
- 104 Amiot Ct
- 809 Aramis Dr
- 13819 Amiot Dr Unit D
- 13815 Amiot Dr Unit A
- 13630 Riverway Dr
- 13453 Coliseum Dr Unit E
- 621 Broadmoor Dr Unit A
- 1173 Pompeii Dr
- 528 Oakland Hills Dr
- 1100 Woodchase Ln
- 13304 Wood Chapel Dr Unit 35
- 186 River Valley Dr
- 1231 Creve Coeur Crossing Ln Unit D
- 811 Wheaton Way
- 13487 Post Rd
- 12842 Portulaca Dr Unit K
- 1003 Mariners Point Dr
- 14644 Rialto Dr
- 12803 Glenbernie Ln
- 12545 Markaire Dr
- 2035 Clermont Crossing Dr
- 2037 Chablis Dr
- 1306 Ross Ave
- 12400 Lighthouse Way Dr
