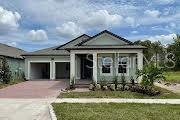
13557 Parkfield Way Oakland, FL 34787
4
Beds
3
Baths
2,300
Sq Ft
6,011
Sq Ft Lot
Highlights
- New Construction
- 2 Car Attached Garage
- Central Heating and Cooling System
- Water Spring Elementary School Rated A-
About This Home
As of September 2021This home is located at 13557 Parkfield Way, Oakland, FL 34787 and is currently priced at $450,580, approximately $195 per square foot. 13557 Parkfield Way is a home located in Orange County with nearby schools including Water Spring Elementary School.
Last Agent to Sell the Property
Stellar Non-Member Office Listed on: 09/28/2021

Home Details
Home Type
- Single Family
Est. Annual Taxes
- $1,000
Lot Details
- 6,011 Sq Ft Lot
- Property is zoned P-D
Parking
- 2 Car Attached Garage
Home Design
- 2,300 Sq Ft Home
- New Construction
- Slab Foundation
- Shingle Roof
- Block Exterior
Kitchen
- Cooktop
- Microwave
- Dishwasher
Bedrooms and Bathrooms
- 4 Bedrooms
- 3 Full Bathrooms
Utilities
- Central Heating and Cooling System
- Cable TV Available
Community Details
- Encore At Ovation Subdivision
Listing and Financial Details
- Tax Lot 104
- Assessor Parcel Number 19-24-27-2351-01-040
Ownership History
Date
Name
Owned For
Owner Type
Purchase Details
Listed on
Sep 28, 2021
Closed on
Sep 28, 2021
Sold by
M I Homes Of Orlando Llc
Bought by
Titus Matthew B
Seller's Agent
Stellar Non-Member Agent
Stellar Non-Member Office
Buyer's Agent
Paula Dale
SOTERA LIVING
List Price
$450,580
Sold Price
$450,580
Home Financials for this Owner
Home Financials are based on the most recent Mortgage that was taken out on this home.
Avg. Annual Appreciation
11.39%
Original Mortgage
$360,000
Outstanding Balance
$331,123
Interest Rate
2.8%
Mortgage Type
New Conventional
Estimated Equity
$351,332
Similar Homes in Oakland, FL
Create a Home Valuation Report for This Property
The Home Valuation Report is an in-depth analysis detailing your home's value as well as a comparison with similar homes in the area
Home Values in the Area
Average Home Value in this Area
Purchase History
| Date | Type | Sale Price | Title Company |
|---|---|---|---|
| Warranty Deed | $450,580 | M I Title Agency Ltd Lc |
Source: Public Records
Mortgage History
| Date | Status | Loan Amount | Loan Type |
|---|---|---|---|
| Open | $360,000 | New Conventional |
Source: Public Records
Property History
| Date | Event | Price | Change | Sq Ft Price |
|---|---|---|---|---|
| 07/22/2025 07/22/25 | Price Changed | $674,900 | -1.6% | $287 / Sq Ft |
| 05/13/2025 05/13/25 | Price Changed | $685,900 | -0.6% | $292 / Sq Ft |
| 03/07/2025 03/07/25 | Price Changed | $689,900 | -1.3% | $294 / Sq Ft |
| 02/07/2025 02/07/25 | For Sale | $699,000 | +55.1% | $297 / Sq Ft |
| 09/28/2021 09/28/21 | Sold | $450,580 | 0.0% | $196 / Sq Ft |
| 09/28/2021 09/28/21 | For Sale | $450,580 | -- | $196 / Sq Ft |
| 12/17/2020 12/17/20 | Pending | -- | -- | -- |
Source: Stellar MLS
Tax History Compared to Growth
Tax History
| Year | Tax Paid | Tax Assessment Tax Assessment Total Assessment is a certain percentage of the fair market value that is determined by local assessors to be the total taxable value of land and additions on the property. | Land | Improvement |
|---|---|---|---|---|
| 2025 | $9,425 | $588,680 | $150,000 | $438,680 |
| 2024 | $8,261 | $567,770 | $150,000 | $417,770 |
| 2023 | $8,261 | $511,038 | $125,000 | $386,038 |
| 2022 | $7,448 | $448,961 | $125,000 | $323,961 |
| 2021 | $2,308 | $125,000 | $125,000 | $0 |
| 2020 | $267 | $16,683 | $16,683 | $0 |
Source: Public Records
Agents Affiliated with this Home
-

Seller's Agent in 2025
Paula Dale
SOTERA LIVING
(407) 497-3292
45 Total Sales
-
S
Seller's Agent in 2021
Stellar Non-Member Agent
FL_MFRMLS
Map
Source: Stellar MLS
MLS Number: J935320
APN: 19-2427-2351-01-040
Nearby Homes
- 12216 Encore at Ovation Way
- 13706 Werrington Dr
- 12500 Encore at Ovation Way
- 12749 Brodlove Ln
- 14014 Lanyard Way
- 13978 Lanyard Way
- 13996 Lanyard Way
- 13200 Peaceful Melody Dr
- 17087 Wynford Ln
- 17055 Wynford Ln
- 13166 Calming Breeze Way
- 13175 Calming Breeze Way
- 13229 Calming Breeze Way
- 13187 Calming Breeze Way
- 12009 Walmsley Alley
- 13078 Serene Glade Rd
- 12190 Plumpton Dr
- 13060 Serene Glade Rd
- 13029 Serene Glade Rd
- 13199 Calming Breeze Way
