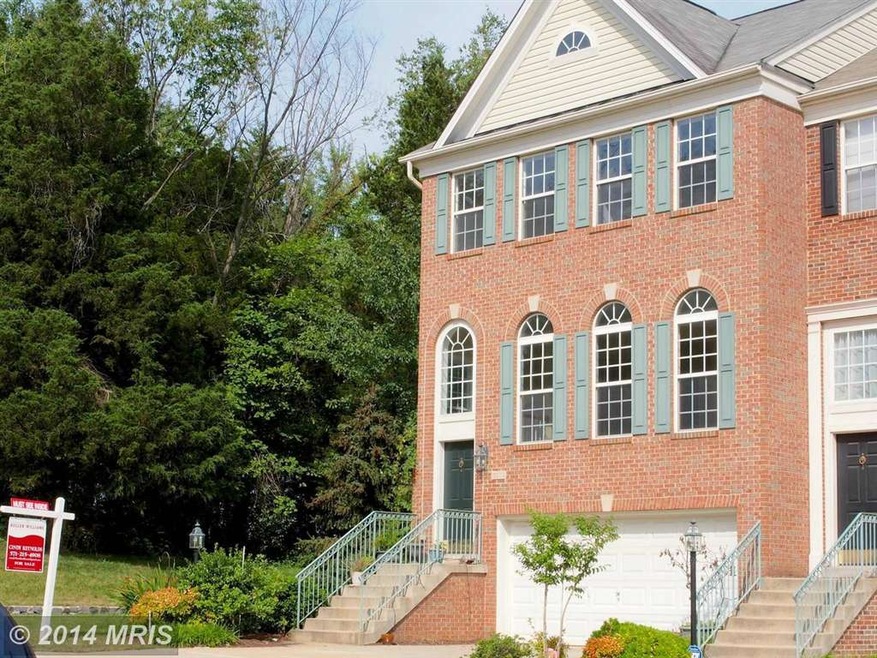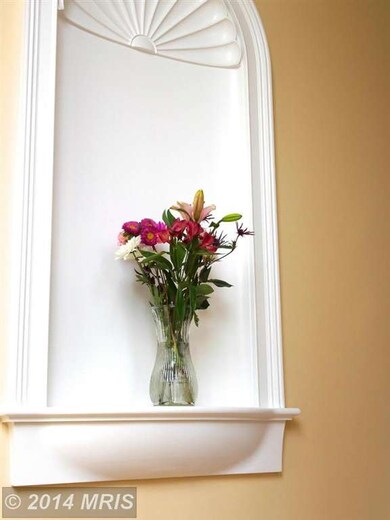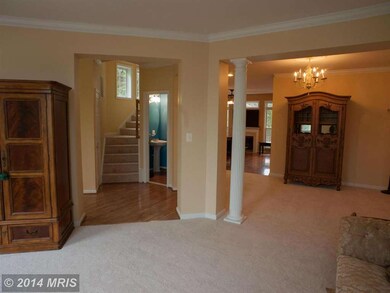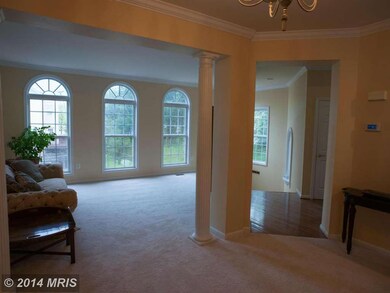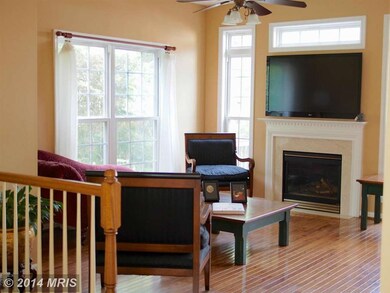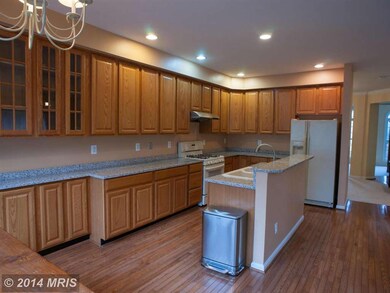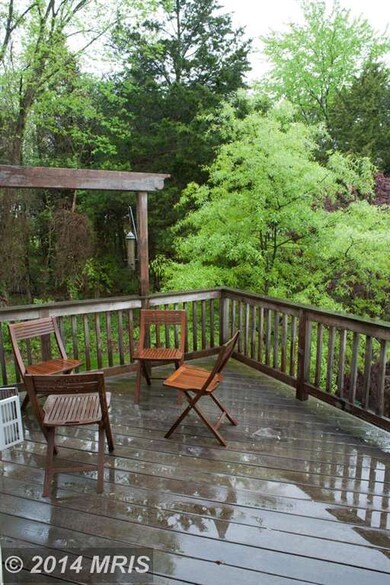
13559 Cedar Run Ln Herndon, VA 20171
Floris NeighborhoodHighlights
- Deck
- Vaulted Ceiling
- Traditional Architecture
- Floris Elementary School Rated A
- Traditional Floor Plan
- Wood Flooring
About This Home
As of August 2014MOTIVATED SELLER! PRICE REDUCED way below market value!! Beautiful townhome with access to top rated Fairfax county schools, perfect for a growing family. Hard wood floors, granite countertops and an immaculate kitchen. Large bedrooms including huge master suite with hardwood floors, walk in closet, luxurious master bath w/separate shower and whirlpool tub
Last Agent to Sell the Property
Pearson Smith Realty, LLC License #0225074124 Listed on: 05/08/2014

Townhouse Details
Home Type
- Townhome
Est. Annual Taxes
- $5,355
Year Built
- Built in 2001
Lot Details
- 2,200 Sq Ft Lot
- 1 Common Wall
- Property is Fully Fenced
- Property is in very good condition
HOA Fees
- $100 Monthly HOA Fees
Parking
- 2 Car Attached Garage
- Front Facing Garage
- Garage Door Opener
Home Design
- Traditional Architecture
- Brick Exterior Construction
Interior Spaces
- 2,600 Sq Ft Home
- Property has 3 Levels
- Traditional Floor Plan
- Vaulted Ceiling
- Gas Fireplace
- Window Treatments
- Family Room
- Combination Kitchen and Living
- Dining Room
- Wood Flooring
- Laundry Room
Kitchen
- Eat-In Kitchen
- Gas Oven or Range
- Ice Maker
- Dishwasher
- Kitchen Island
- Upgraded Countertops
- Disposal
- Instant Hot Water
Bedrooms and Bathrooms
- 3 Bedrooms
- En-Suite Primary Bedroom
- En-Suite Bathroom
- 4 Bathrooms
Finished Basement
- Rear Basement Entry
- Basement with some natural light
Outdoor Features
- Deck
Utilities
- Humidifier
- Heat Pump System
- Vented Exhaust Fan
Listing and Financial Details
- Home warranty included in the sale of the property
- Tax Lot 8
- Assessor Parcel Number 25-3-16- -8
Community Details
Overview
- Association fees include trash
- The community has rules related to covenants, parking rules
Recreation
- Community Playground
Ownership History
Purchase Details
Home Financials for this Owner
Home Financials are based on the most recent Mortgage that was taken out on this home.Purchase Details
Home Financials for this Owner
Home Financials are based on the most recent Mortgage that was taken out on this home.Similar Homes in Herndon, VA
Home Values in the Area
Average Home Value in this Area
Purchase History
| Date | Type | Sale Price | Title Company |
|---|---|---|---|
| Warranty Deed | $552,000 | -- | |
| Deed | $327,253 | -- |
Mortgage History
| Date | Status | Loan Amount | Loan Type |
|---|---|---|---|
| Open | $250,000 | Credit Line Revolving | |
| Closed | $250,000 | Credit Line Revolving | |
| Closed | $282,050 | New Conventional | |
| Closed | $282,050 | New Conventional | |
| Closed | $296,120 | New Conventional | |
| Closed | $410,000 | New Conventional | |
| Closed | $414,000 | New Conventional | |
| Previous Owner | $261,802 | No Value Available |
Property History
| Date | Event | Price | Change | Sq Ft Price |
|---|---|---|---|---|
| 08/14/2024 08/14/24 | Rented | $3,400 | -2.9% | -- |
| 07/29/2024 07/29/24 | For Rent | $3,500 | 0.0% | -- |
| 08/22/2014 08/22/14 | Sold | $552,000 | +2.4% | $212 / Sq Ft |
| 07/25/2014 07/25/14 | Pending | -- | -- | -- |
| 07/23/2014 07/23/14 | Price Changed | $539,000 | -5.3% | $207 / Sq Ft |
| 06/23/2014 06/23/14 | Price Changed | $569,000 | -2.4% | $219 / Sq Ft |
| 05/22/2014 05/22/14 | Price Changed | $582,900 | -1.2% | $224 / Sq Ft |
| 05/08/2014 05/08/14 | For Sale | $589,900 | -- | $227 / Sq Ft |
Tax History Compared to Growth
Tax History
| Year | Tax Paid | Tax Assessment Tax Assessment Total Assessment is a certain percentage of the fair market value that is determined by local assessors to be the total taxable value of land and additions on the property. | Land | Improvement |
|---|---|---|---|---|
| 2024 | $7,565 | $652,990 | $175,000 | $477,990 |
| 2023 | $7,290 | $646,030 | $175,000 | $471,030 |
| 2022 | $6,995 | $611,730 | $160,000 | $451,730 |
| 2021 | $6,822 | $581,360 | $145,000 | $436,360 |
| 2020 | $6,704 | $566,480 | $145,000 | $421,480 |
| 2019 | $6,519 | $550,790 | $145,000 | $405,790 |
| 2018 | $6,313 | $548,950 | $145,000 | $403,950 |
| 2017 | $6,087 | $524,320 | $140,000 | $384,320 |
| 2016 | $6,074 | $524,320 | $140,000 | $384,320 |
| 2015 | $5,851 | $524,320 | $140,000 | $384,320 |
| 2014 | $5,838 | $524,320 | $140,000 | $384,320 |
Agents Affiliated with this Home
-
Reema Raju

Seller's Agent in 2024
Reema Raju
Long & Foster
(571) 437-3843
5 in this area
153 Total Sales
-
Nazneen Kavarana

Buyer's Agent in 2024
Nazneen Kavarana
Long & Foster
(703) 424-1980
21 Total Sales
-
Cindy Reynolds

Seller's Agent in 2014
Cindy Reynolds
Pearson Smith Realty, LLC
(571) 215-4908
48 Total Sales
-
Seema Sinha

Buyer's Agent in 2014
Seema Sinha
Samson Properties
(703) 343-5726
1 in this area
18 Total Sales
Map
Source: Bright MLS
MLS Number: 1002984202
APN: 0253-16-0008
- 13505 Clear Lake Ct
- 2709 Floris Ln
- 13722 Neil Armstrong Ave Unit 405
- 13724 Neil Armstrong Ave Unit 408
- 13132 Bradley Farm Dr
- 13682 Endeavour Dr Unit 19D
- 3099 Alan Shepard St
- 13310 Point Rider Ln
- 13730 Atlantis St
- 3147 Kinross Cir
- 14030 Sunrise Valley Dr
- 2639 Iron Forge Rd
- 2642 Logan Wood Dr
- 2685 Velocity Rd Unit 47F
- 13416 Burrough Farm Dr
- 14079 Sunrise Valley Dr Unit 15P
- 13017 New Parkland Dr
- 2603 Loganberry Dr
- 2505 James Madison Cir
- 13483 Old Dairy Ct
