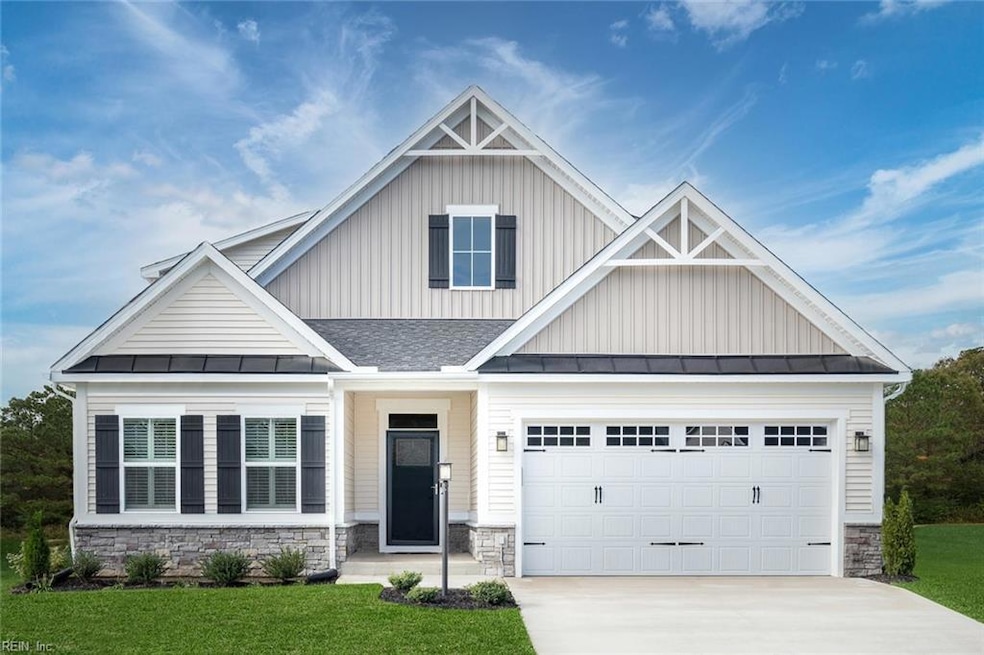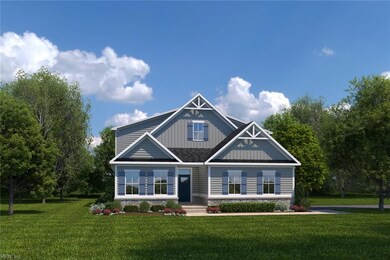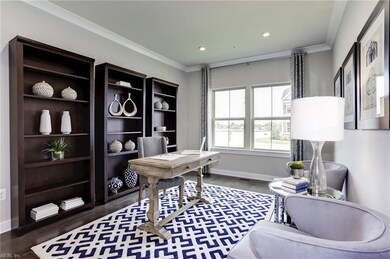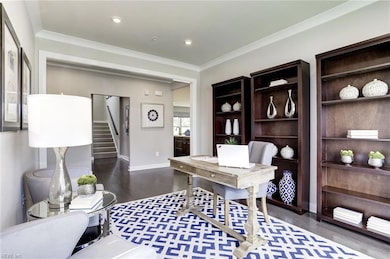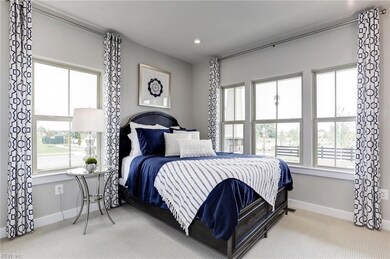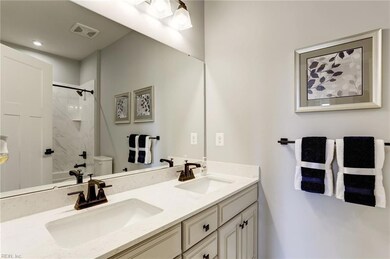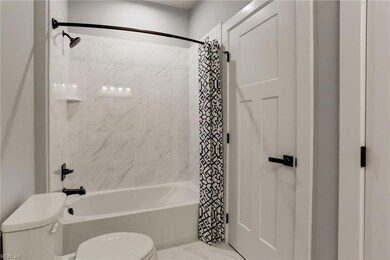PENDING
NEW CONSTRUCTION
13559 S Village Way Carrollton, VA 23314
Estimated payment $2,786/month
Total Views
1,364
3
Beds
2
Baths
1,898
Sq Ft
$242
Price per Sq Ft
Highlights
- Fitness Center
- National Green Building Certification (NAHB)
- Engineered Wood Flooring
- New Construction
- Clubhouse
- Attic
About This Home
The Palladio Ranch.SOLD.TBB
Home Details
Home Type
- Single Family
Est. Annual Taxes
- $3,400
Year Built
- Built in 2024 | New Construction
HOA Fees
- $83 Monthly HOA Fees
Home Design
- Slab Foundation
- Advanced Framing
- Asphalt Shingled Roof
- Stone Siding
Interior Spaces
- 1,898 Sq Ft Home
- 1-Story Property
- Entrance Foyer
- Home Office
- Loft
- Washer and Dryer Hookup
- Attic
Kitchen
- Gas Range
- Microwave
- Dishwasher
- ENERGY STAR Qualified Appliances
- Disposal
Flooring
- Engineered Wood
- Carpet
- Laminate
- Ceramic Tile
Bedrooms and Bathrooms
- 3 Bedrooms
- En-Suite Primary Bedroom
- 2 Full Bathrooms
- Dual Vanity Sinks in Primary Bathroom
Parking
- 2 Car Attached Garage
- Garage Door Opener
- Driveway
Eco-Friendly Details
- National Green Building Certification (NAHB)
Outdoor Features
- Patio
- Porch
Schools
- Hardy Elementary School
- Smithfield Middle School
- Smithfield High School
Utilities
- Central Air
- Heating System Uses Natural Gas
- Programmable Thermostat
- Gas Water Heater
- Cable TV Available
Community Details
Overview
- South Harbor Subdivision
Amenities
- Clubhouse
Recreation
- Community Playground
- Fitness Center
- Community Pool
Map
Create a Home Valuation Report for This Property
The Home Valuation Report is an in-depth analysis detailing your home's value as well as a comparison with similar homes in the area
Home Values in the Area
Average Home Value in this Area
Property History
| Date | Event | Price | List to Sale | Price per Sq Ft |
|---|---|---|---|---|
| 11/05/2024 11/05/24 | Pending | -- | -- | -- |
| 11/05/2024 11/05/24 | For Sale | $460,000 | -- | $242 / Sq Ft |
Source: Real Estate Information Network (REIN)
Source: Real Estate Information Network (REIN)
MLS Number: 10557936
Nearby Homes
- 2128 Mainsail Dr
- Bramante Ranch Plan at South Harbor - Single-Family 55 Plus
- Bramante 2 Story Plan at South Harbor - Single-Family 55 Plus
- Palladio 2 Story Plan at South Harbor - Single-Family 55 Plus
- Palladio Ranch Plan at South Harbor - Single-Family 55 Plus
- 13554 S Village Way
- Caroline Essential Plan at South Harbor - Towns 55 Plus
- 2218 Mainsail Dr
- 2210 Mainsail Dr
- 13461 S Village Way
- 23078 Retreat Ln
- 410 Marsh Hawk Trail
- 101 Herons Cove
- 1602 James River Trail
- 411 Tributary Ln
- 23088 Preserve Place
- 2002 James River Trail
- 399 Tributary Ln
- 14106 Carrollton Blvd
- 902 Rivers Arch
