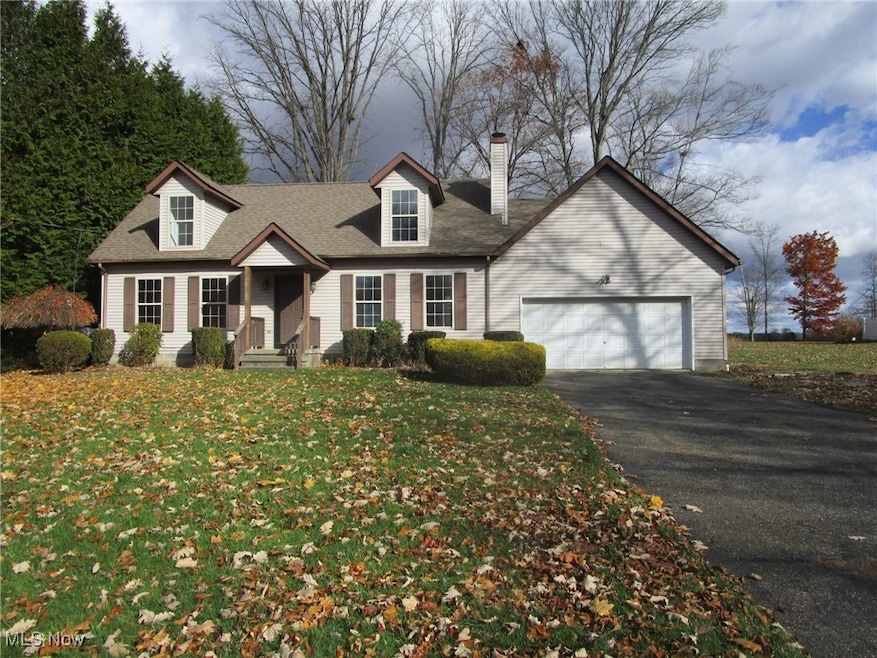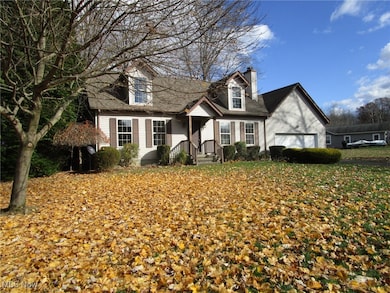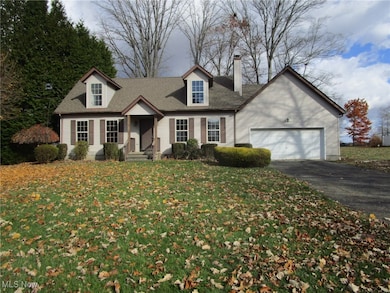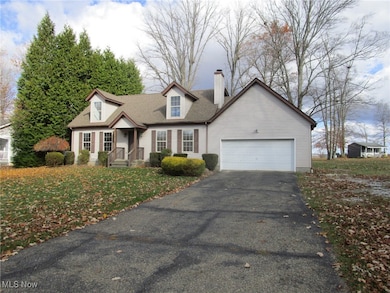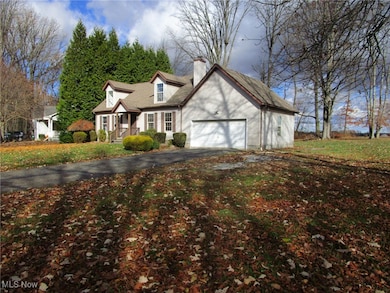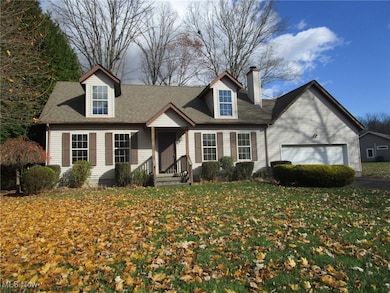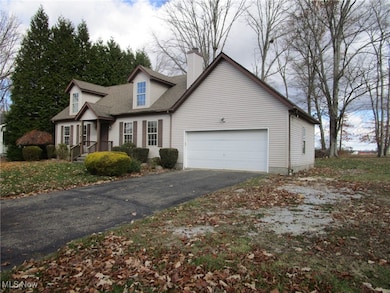1356 Lake Vue Dr Roaming Shores, OH 44085
Estimated payment $1,950/month
Highlights
- Fishing
- Cape Cod Architecture
- Clubhouse
- Panoramic View
- Community Lake
- Deck
About This Home
Check out this roomy Cape Cod in the inviting community of Roaming Shores! Feels like a vacation all year 'round! This thriving Lake community surrounds a 500 + acres Lake with a 7 mile ski loop, two convenient pools, beaches, tennis courts, pickle ball courts, a community room & some amazing fishing opportunities (crappie, LM bass, SM bass, catfish, bluegill & walleye). If you love the water, you'll be fishing, swimming, skiing & enjoying the Marina & waterfront restaurant. Great location within minutes of Route 6, 46 & 11. The sellers had an unexpected need to re-locate quickly & were unable to complete some last minute projects. They are willing to accommodate offers that reflect the need to finish those tasks! Their urgency will become your advantage! Just needs some stain on the freshly pressure washed 16 x 16 deck, some paint in a few of the rooms & some flooring repair and/or replacement. The 2022 fridge & 2023 dishwasher are included. Also staying is the large metal cabinet in the basement storage room, tanning bed & exercise equipment in the basement, plus the 15 x 7 green house hut in the back yard (great for getting an early start on your spring plants). Updates include the newer furnace & AC & the newer water heater (2023). During chilly weather, enjoy the gas FP in the LR with built in bookcases on each side & a sandstone hearth. During the warmer months, use the large sunny FR w/a door right out on to the deck. Private back yard offers some great outside entertaining space & the tranquil, rural view of the farm field & sunrises will be sure to please! 1st floor formal dining area is great for entertaining, as is the handy first floor half bath for guest use. Master Bedroom is on the 1st floor & has an en suite bathroom w/soaking tub & separate shower. Bedrooms #2 & #3 are HUGE & located on the 2nd floor, along w/ the second full bathroom. Extra parking area on the side of the garage provides extra space for your boat trailer, extra vehicle, etc.
Listing Agent
Assured Real Estate Brokerage Email: 440-576-7355, info@assuredrealestateoh.com License #368102 Listed on: 11/16/2025
Home Details
Home Type
- Single Family
Est. Annual Taxes
- $2,924
Year Built
- Built in 1995
Lot Details
- 0.33 Acre Lot
- West Facing Home
- Back Yard
HOA Fees
- $104 Monthly HOA Fees
Parking
- 2 Car Direct Access Garage
- Front Facing Garage
- Garage Door Opener
- Driveway
- Additional Parking
Home Design
- Cape Cod Architecture
- Colonial Architecture
- Fiberglass Roof
- Asphalt Roof
- Vinyl Siding
Interior Spaces
- 1,608 Sq Ft Home
- 2-Story Property
- Bookcases
- Ceiling Fan
- Gas Fireplace
- Living Room with Fireplace
- Panoramic Views
- Fire and Smoke Detector
Kitchen
- Range
- Dishwasher
- Disposal
Bedrooms and Bathrooms
- 3 Bedrooms | 1 Main Level Bedroom
- 2.5 Bathrooms
- Soaking Tub
Unfinished Basement
- Basement Fills Entire Space Under The House
- Sump Pump
Outdoor Features
- Deck
Utilities
- Forced Air Heating and Cooling System
- Heating System Uses Gas
Listing and Financial Details
- Assessor Parcel Number 670211002100
Community Details
Overview
- Association fees include common area maintenance, pool(s), security
- Roaming Shores Association
- Community Lake
Amenities
- Clubhouse
Recreation
- Tennis Courts
- Community Playground
- Community Pool
- Fishing
- Park
Map
Home Values in the Area
Average Home Value in this Area
Tax History
| Year | Tax Paid | Tax Assessment Tax Assessment Total Assessment is a certain percentage of the fair market value that is determined by local assessors to be the total taxable value of land and additions on the property. | Land | Improvement |
|---|---|---|---|---|
| 2024 | $5,409 | $67,760 | $7,280 | $60,480 |
| 2023 | $2,995 | $67,760 | $7,280 | $60,480 |
| 2022 | $2,767 | $56,000 | $5,600 | $50,400 |
| 2021 | $2,749 | $56,000 | $5,600 | $50,400 |
| 2020 | $2,640 | $56,000 | $5,600 | $50,400 |
| 2019 | $2,256 | $46,800 | $3,500 | $43,300 |
| 2018 | $2,213 | $46,800 | $3,500 | $43,300 |
| 2017 | $2,212 | $46,800 | $3,500 | $43,300 |
| 2016 | $2,331 | $46,800 | $3,500 | $43,300 |
| 2015 | $2,318 | $46,800 | $3,500 | $43,300 |
| 2014 | $2,255 | $46,800 | $3,500 | $43,300 |
| 2013 | $2,388 | $50,890 | $3,500 | $47,390 |
Property History
| Date | Event | Price | List to Sale | Price per Sq Ft |
|---|---|---|---|---|
| 11/16/2025 11/16/25 | For Sale | $304,000 | -- | $189 / Sq Ft |
Purchase History
| Date | Type | Sale Price | Title Company |
|---|---|---|---|
| Quit Claim Deed | -- | Mutual Title Agency | |
| Quit Claim Deed | -- | Mutual Title Agency | |
| Interfamily Deed Transfer | -- | None Available | |
| Survivorship Deed | $156,000 | Chicago Title | |
| Warranty Deed | $134,900 | Chicago Title | |
| Deed | $128,500 | -- | |
| Deed | $118,900 | -- |
Mortgage History
| Date | Status | Loan Amount | Loan Type |
|---|---|---|---|
| Open | $206,756 | FHA | |
| Previous Owner | $124,800 | Purchase Money Mortgage | |
| Previous Owner | $107,900 | No Value Available | |
| Previous Owner | $88,500 | New Conventional | |
| Previous Owner | $35,000 | New Conventional | |
| Closed | $31,200 | No Value Available |
Source: MLS Now
MLS Number: 5172381
APN: 670211002100
- 952 Lunar Ln
- 986 Evening Star Dr
- 1437 Lake Vue Dr
- 940 Long Shadow Ln
- 1873 US Highway 6 Unit C
- 1497 Morning Star Dr
- 1315 Morning Star Dr
- 1301 US Highway 6
- 1531 Lake Crest Dr
- 1629 Sugar Creek Dr
- 1602 Pierpont Dr
- 1603 Pierpont Dr
- 2587 U S 6
- 1250 Way Rd
- 0 US Route 6 Unit 5161661
- 519 Rome Rock Creek Rd
- 748 Rome Rock Creek Rd
- 62 Rockaway Dr
- 5174 Ohio 46
- 371 Rome Rock Creek Rd
- 3031 N Logan Ln Unit 1
- 125 S Ridge Rd W
- 961 E Main St
- 3499 Dennis Ct Unit 6
- 16129 E High St
- 5212 Cortland Ave
- 15755 Grove St
- 6424 N Ridge Rd
- 2037 E 31st St
- 2529 W 16th St
- 6724 Georgetown Ln
- 6535 Bayside Dr
- 7525 Lake Rd E Unit ID1061030P
- 1036 Union Ave Unit ID1061040P
- 13807 Equestrian Dr
- 270 N Colonial Dr
- 395 N Mecca St Unit 1
- 163 N Mecca St Unit 1st floor home
- 214 N Hambden St Unit A
- 5438 Chapel Rd
