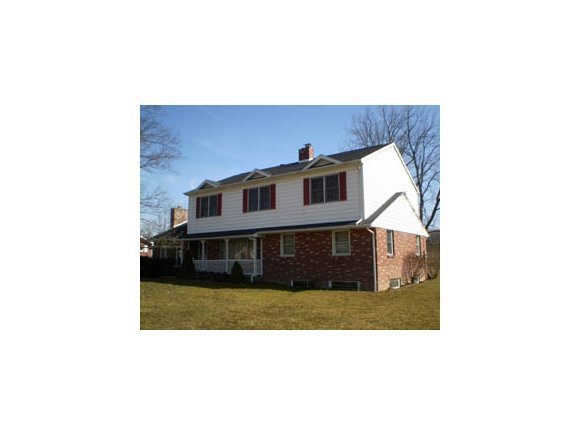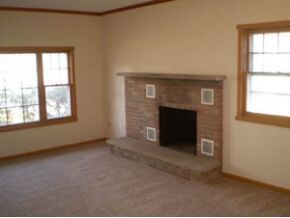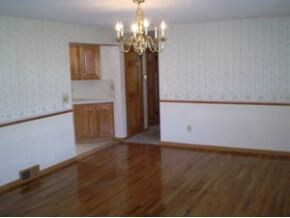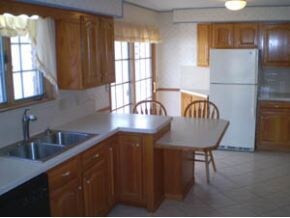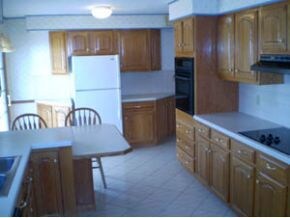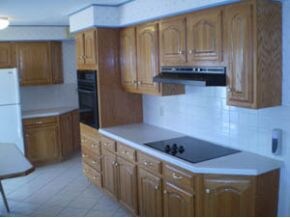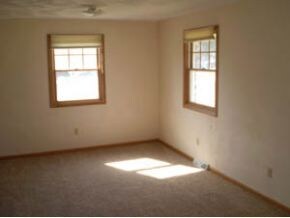
1356 Marshland Rd Apalachin, NY 13732
Highlights
- Wood Flooring
- Covered patio or porch
- Oversized Parking
- Attic
- 2 Car Detached Garage
- Walk-In Closet
About This Home
As of June 2024Beautifully refurbished 4 or 5 bedroom home with new oak floors in dining room, spacious family room with vaulted ceiling & fireplace, 1st Fl bedroom or office, new plush carpeting throughout, large eat-in kitchen, bright & open interior, large master bedroom suite! Spacious basement ready to be finished, level yard and oversized 2 car garage! One minute to Hiawatha golf course.
Last Agent to Sell the Property
STRONG REALTY License #37ST0839318 Listed on: 03/09/2012
Home Details
Home Type
- Single Family
Est. Annual Taxes
- $6,050
Year Built
- Built in 1963
Lot Details
- 0.34 Acre Lot
- Landscaped
- Level Lot
Parking
- 2 Car Detached Garage
- Oversized Parking
- Garage Door Opener
Home Design
- Brick Exterior Construction
- Vinyl Siding
- Concrete Perimeter Foundation
Interior Spaces
- 2,540 Sq Ft Home
- 2-Story Property
- Family Room with Fireplace
- Permanent Attic Stairs
- Basement
Kitchen
- Cooktop with Range Hood
- Dishwasher
Flooring
- Wood
- Tile
- Vinyl
Bedrooms and Bathrooms
- 4 Bedrooms
- Walk-In Closet
- 3 Full Bathrooms
Outdoor Features
- Covered patio or porch
Schools
- Apalachin Elementary School
Utilities
- Forced Air Heating and Cooling System
- Heating System Powered By Owned Propane
- Well
- Electric Water Heater
- Septic Tank
Listing and Financial Details
- Assessor Parcel Number 493089-130-000-0002-046-000-0000
Ownership History
Purchase Details
Home Financials for this Owner
Home Financials are based on the most recent Mortgage that was taken out on this home.Purchase Details
Home Financials for this Owner
Home Financials are based on the most recent Mortgage that was taken out on this home.Purchase Details
Home Financials for this Owner
Home Financials are based on the most recent Mortgage that was taken out on this home.Purchase Details
Home Financials for this Owner
Home Financials are based on the most recent Mortgage that was taken out on this home.Purchase Details
Similar Homes in Apalachin, NY
Home Values in the Area
Average Home Value in this Area
Purchase History
| Date | Type | Sale Price | Title Company |
|---|---|---|---|
| Warranty Deed | $311,000 | None Available | |
| Warranty Deed | $215,000 | None Available | |
| Warranty Deed | $215,000 | None Available | |
| Warranty Deed | $215,000 | None Available | |
| Warranty Deed | $226,000 | -- | |
| Warranty Deed | $226,000 | -- | |
| Warranty Deed | $226,000 | -- | |
| Deed | $134,020 | -- | |
| Deed | $134,020 | -- | |
| Deed | $37,500 | Lillian Levy | |
| Deed | $37,500 | Lillian Levy |
Mortgage History
| Date | Status | Loan Amount | Loan Type |
|---|---|---|---|
| Open | $15,448 | VA | |
| Previous Owner | $317,686 | VA | |
| Previous Owner | $204,250 | Stand Alone Refi Refinance Of Original Loan | |
| Previous Owner | $214,700 | Purchase Money Mortgage | |
| Previous Owner | $25,000 | Unknown | |
| Previous Owner | $127,319 | Purchase Money Mortgage |
Property History
| Date | Event | Price | Change | Sq Ft Price |
|---|---|---|---|---|
| 06/07/2024 06/07/24 | Sold | $311,000 | +4.0% | $122 / Sq Ft |
| 04/11/2024 04/11/24 | Pending | -- | -- | -- |
| 04/07/2024 04/07/24 | For Sale | $299,000 | +39.1% | $118 / Sq Ft |
| 07/07/2020 07/07/20 | Sold | $215,000 | 0.0% | $85 / Sq Ft |
| 05/20/2020 05/20/20 | Pending | -- | -- | -- |
| 04/14/2020 04/14/20 | For Sale | $215,000 | -4.9% | $85 / Sq Ft |
| 07/18/2018 07/18/18 | Sold | $226,000 | -3.8% | $89 / Sq Ft |
| 06/08/2018 06/08/18 | Pending | -- | -- | -- |
| 04/17/2018 04/17/18 | For Sale | $234,900 | +73.4% | $92 / Sq Ft |
| 07/03/2012 07/03/12 | Sold | $135,500 | -14.8% | $53 / Sq Ft |
| 05/01/2012 05/01/12 | Pending | -- | -- | -- |
| 03/09/2012 03/09/12 | For Sale | $159,000 | -- | $63 / Sq Ft |
Tax History Compared to Growth
Tax History
| Year | Tax Paid | Tax Assessment Tax Assessment Total Assessment is a certain percentage of the fair market value that is determined by local assessors to be the total taxable value of land and additions on the property. | Land | Improvement |
|---|---|---|---|---|
| 2024 | $7,084 | $140,120 | $4,900 | $135,220 |
| 2023 | $71 | $140,120 | $4,900 | $135,220 |
| 2022 | $7,408 | $146,600 | $4,900 | $141,700 |
| 2021 | $7,366 | $146,600 | $4,900 | $141,700 |
| 2020 | $3,518 | $146,600 | $4,900 | $141,700 |
| 2019 | $1,436 | $146,600 | $4,900 | $141,700 |
| 2018 | $2,861 | $73,300 | $4,900 | $68,400 |
| 2017 | $2,800 | $73,300 | $4,900 | $68,400 |
| 2016 | $2,783 | $73,300 | $4,900 | $68,400 |
| 2015 | -- | $73,300 | $4,900 | $68,400 |
| 2014 | -- | $73,300 | $4,900 | $68,400 |
Agents Affiliated with this Home
-

Seller's Agent in 2024
Erin Cosgriff
eXp REALTY
(607) 240-6457
8 in this area
154 Total Sales
-

Buyer's Agent in 2024
Colleen Goldstone
WARREN REAL ESTATE (Vestal)
(607) 765-4659
13 in this area
191 Total Sales
-

Seller's Agent in 2020
Edna Pauly
CENTURY 21 NORTH EAST
(607) 427-9529
48 in this area
169 Total Sales
-

Seller's Agent in 2012
Eric Strong
STRONG REALTY
(607) 725-3742
2 in this area
47 Total Sales
Map
Source: Greater Binghamton Association of REALTORS®
MLS Number: 183428
APN: 493089-130-000-0002-046-000-0000
- 2719 State Route 17c
- 2714 Marshland Rd
- 738 Forest Hill Rd
- 1231 Day Hollow Rd
- 2343 State Route 17c
- 0 Forest Hill Rd
- 5478 State Route 17c
- 286 Gary Dr
- 10 Watkins Ave
- 445 Miller Beach Rd
- 2 Lincolnshire Blvd
- 3627 Bornt Hill Rd
- 0 New York 434
- 598 Main St
- 691 Pennsylvania Ave
- 0 Nuel Ct Unit 327444
- 10 Deming Dr
- 0 Sunnyside Dr S
- 4875 Day Hollow Rd
- 563 Lisle Rd
