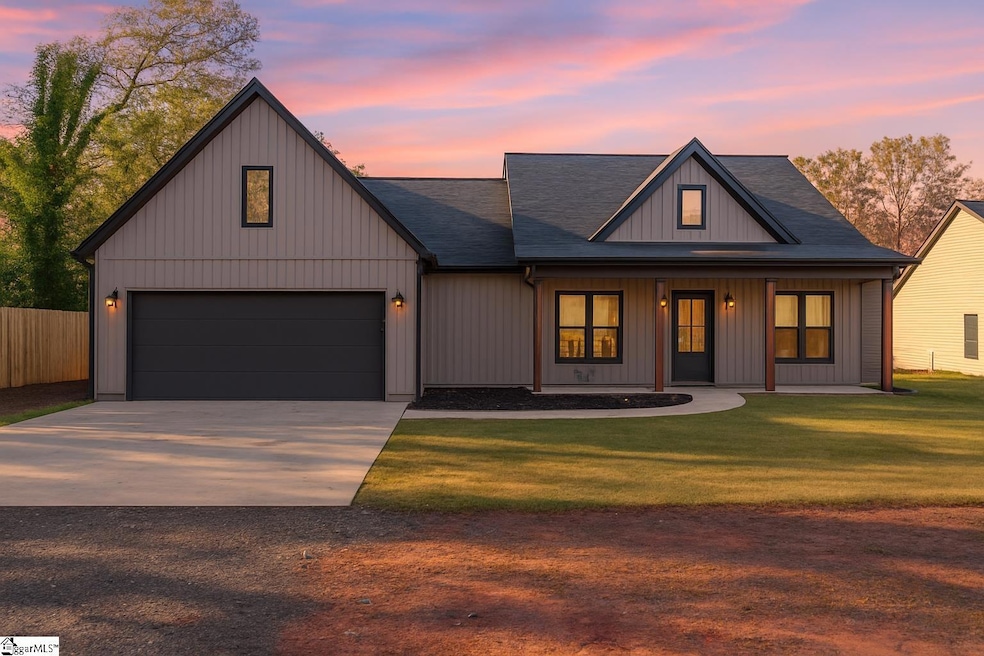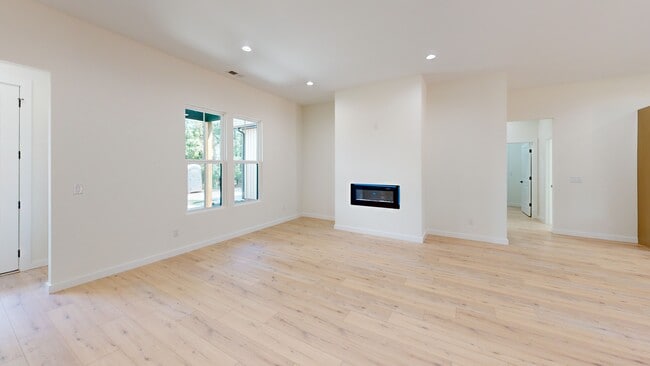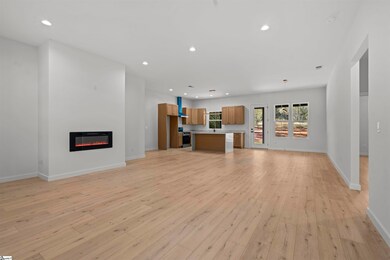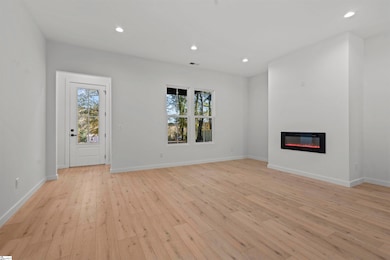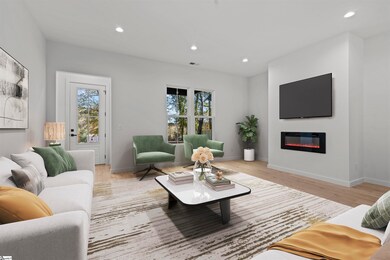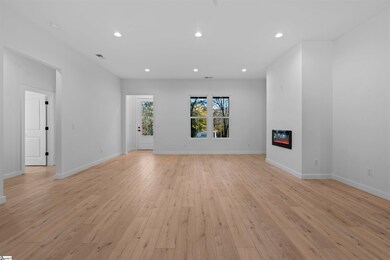
1356 Old Canaan Rd Spartanburg, SC 29306
Estimated payment $2,040/month
Highlights
- Hot Property
- New Construction
- Craftsman Architecture
- Spartanburg High School Rated A-
- Open Floorplan
- Wooded Lot
About This Home
Experience the pinnacle of country living in this newly built masterpiece, nestled on a sprawling 1.8-acre lot. The long driveway tucks the home away into a private oasis with no restraining HOA. This stunning residence boasts 3 spacious bedrooms, 2 full bathrooms, and office showcasing an open and thoughtfully designed split floor plan. As you enter, you'll be captivated by the large, airy rooms and an inviting corridor that leads you to the heart of the home. The open floor plan invites an abundance of natural light, creating a warm and inviting atmosphere throughout. The generous bedrooms provide ample space for relaxation, while the owner's suite features an ensuite full bath and a walk-in closet, ensuring both privacy and convenience. The contemporary kitchen is a chef's delight, adorned with elegant quartz countertops, waterfall island, modern appliances, ample counter space and stylish cabinetry. Step outside to discover your private backyard—a perfect space for play, pets to roam, or for hosting summer barbecues on a covered 25x16 patio. Located minutes from Croft State Park, nearby golf, and just 10 minutes from downtown Spartanburg. If you've been dreaming of space, privacy, and a home that feels like a getaway—you'll want to see this one in person.
Home Details
Home Type
- Single Family
Est. Annual Taxes
- $621
Year Built
- Built in 2025 | New Construction
Lot Details
- 1.84 Acre Lot
- Fenced Yard
- Level Lot
- Wooded Lot
- Few Trees
Home Design
- Craftsman Architecture
- Contemporary Architecture
- Slab Foundation
- Architectural Shingle Roof
- Vinyl Siding
- Aluminum Trim
Interior Spaces
- 2,000-2,199 Sq Ft Home
- 1-Story Property
- Open Floorplan
- Smooth Ceilings
- Ceiling height of 9 feet or more
- 1 Fireplace
- Screen For Fireplace
- Insulated Windows
- Combination Dining and Living Room
- Home Office
- Laminate Flooring
- Storage In Attic
- Fire and Smoke Detector
Kitchen
- Walk-In Pantry
- Electric Oven
- Free-Standing Electric Range
- Range Hood
- Dishwasher
- Quartz Countertops
- Disposal
Bedrooms and Bathrooms
- 3 Main Level Bedrooms
- Split Bedroom Floorplan
- 2 Full Bathrooms
Laundry
- Laundry Room
- Laundry on main level
- Washer and Electric Dryer Hookup
Parking
- 2 Car Attached Garage
- Garage Door Opener
- Gravel Driveway
Outdoor Features
- Covered Patio or Porch
Schools
- Roebuck Elementary School
- Gable Middle School
- Dorman High School
Utilities
- Forced Air Heating and Cooling System
- Heat Pump System
- Electric Water Heater
- Septic Tank
- Cable TV Available
Community Details
- Built by Homestead Development
Listing and Financial Details
- Assessor Parcel Number 6-34-00-026.02
Matterport 3D Tour
Floorplan
Map
Home Values in the Area
Average Home Value in this Area
Property History
| Date | Event | Price | List to Sale | Price per Sq Ft |
|---|---|---|---|---|
| 12/05/2025 12/05/25 | Price Changed | $379,000 | -2.7% | $190 / Sq Ft |
| 11/13/2025 11/13/25 | For Sale | $389,500 | -- | $195 / Sq Ft |
About the Listing Agent
SERGEI's Other Listings
Source: Greater Greenville Association of REALTORS®
MLS Number: 1574724
- 117 Vermillian Dr
- 104 Madera Ct
- 116 Martel Dr
- 200 Canaan Pointe Dr
- 219 Lakewood Dr
- 105 Cabot Ct
- 36 Shady Ln
- 1097 Union St
- 938 Logan St Unit A
- 201 Caulder Ave
- 2479 Country Club Rd
- 3160 Emberly Dr
- 3184 Emberly Dr
- 3120 Emberly Dr
- 3216 Emberly Dr
- 3232 Emberly Dr
- 425 St Andrews St
- 249 E Hampton Ave
- 120 Morningside Dr
- 283 E Hampton Ave
